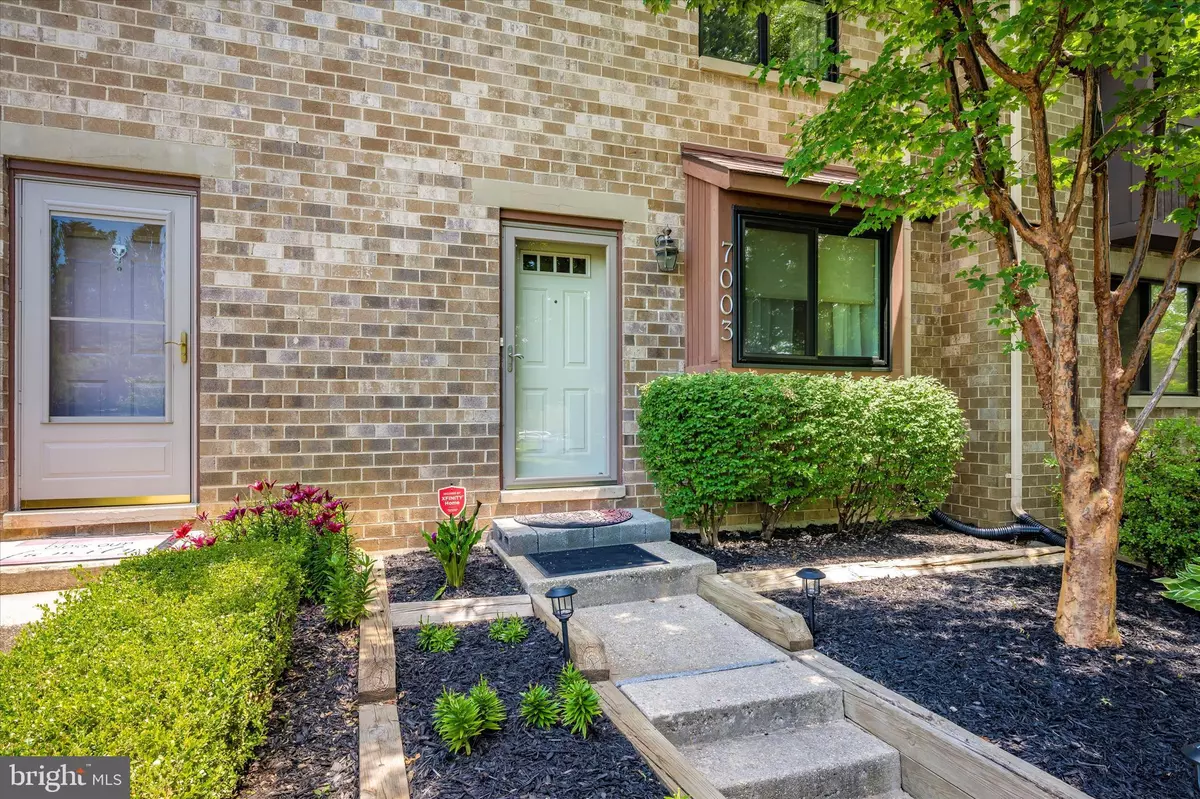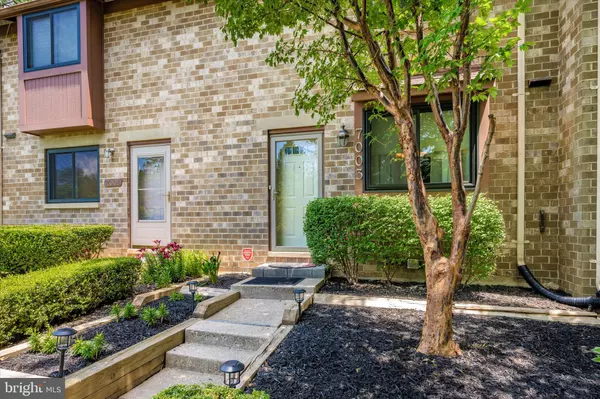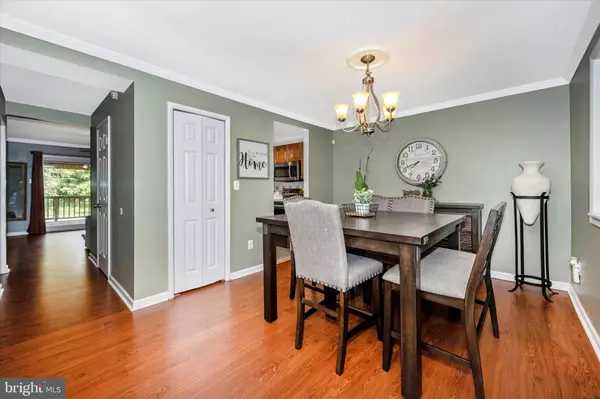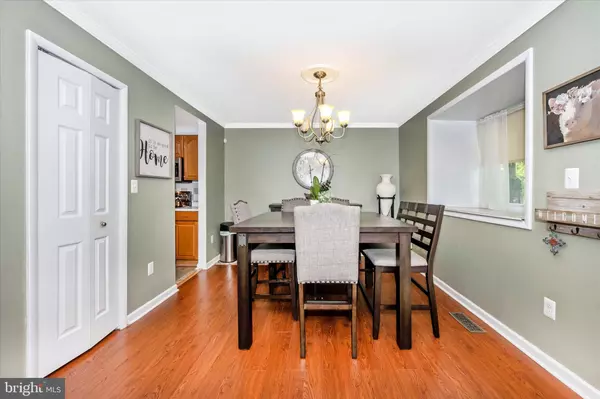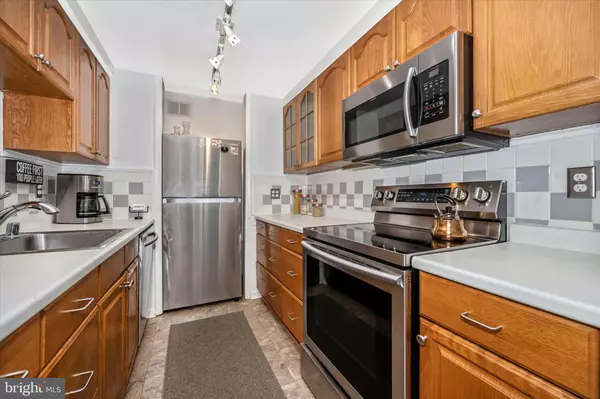$335,000
$315,000
6.3%For more information regarding the value of a property, please contact us for a free consultation.
7003 KNIGHTHOOD LN Columbia, MD 21045
3 Beds
4 Baths
1,536 SqFt
Key Details
Sold Price $335,000
Property Type Townhouse
Sub Type Interior Row/Townhouse
Listing Status Sold
Purchase Type For Sale
Square Footage 1,536 sqft
Price per Sqft $218
Subdivision Village Of Owen Brown
MLS Listing ID MDHW2000534
Sold Date 07/23/21
Style Colonial
Bedrooms 3
Full Baths 2
Half Baths 2
HOA Fees $110/mo
HOA Y/N Y
Abv Grd Liv Area 1,236
Originating Board BRIGHT
Year Built 1975
Annual Tax Amount $4,115
Tax Year 2020
Lot Size 1,263 Sqft
Acres 0.03
Property Description
Beautiful Townhome in Village of Owen Brown Community. Turn-Key Home!
Master bedroom offers extra closet space. Large open livingroom w/ entertainment wall unit and walk out to deck with a cabana, wall unit and cabana included. Kitchen has stainless steel applicances and backsplash, separate dining area with bay window. Lower level boast a spacious family room, full bath, bonus room/den or office, laundry room additional storage and walk out to patio. Hot water heater (2018), Roof (2018). Entertainment Unit and Deck Cabana conveys.
Conveniently located to Columbia Mall, Owen Brown Community Center, Walking Trails, Dasher Green Community Pool, Public Library, Playgrounds, and Restaurants. Great commuter location!
*****CPRA FEE $710.00 annually*****
Agents- showing hours are from 2-7pm Monday-Sunday, due to owner schedule, schedule online. Please remove shoes and turn off lights when finish showing the home. Thank you!
Location
State MD
County Howard
Zoning NT
Rooms
Other Rooms Office
Basement Full, Connecting Stairway, Space For Rooms, Walkout Level, Outside Entrance, Rear Entrance
Interior
Interior Features Carpet, Ceiling Fan(s), Dining Area, Wood Floors, Floor Plan - Traditional, Other
Hot Water Natural Gas
Heating Forced Air
Cooling Central A/C, Ceiling Fan(s)
Flooring Carpet, Hardwood
Heat Source Electric
Exterior
Exterior Feature Deck(s)
Fence Rear, Wood
Amenities Available Common Grounds, Jog/Walk Path, Lake, Tot Lots/Playground
Water Access N
Accessibility None
Porch Deck(s)
Garage N
Building
Story 3
Sewer Public Sewer
Water Public
Architectural Style Colonial
Level or Stories 3
Additional Building Above Grade, Below Grade
New Construction N
Schools
School District Howard County Public School System
Others
HOA Fee Include Common Area Maintenance
Senior Community No
Tax ID 1416087440
Ownership Fee Simple
SqFt Source Assessor
Special Listing Condition Standard
Read Less
Want to know what your home might be worth? Contact us for a FREE valuation!

Our team is ready to help you sell your home for the highest possible price ASAP

Bought with Daniel R Desrosiers • Keller Williams Realty Centre
