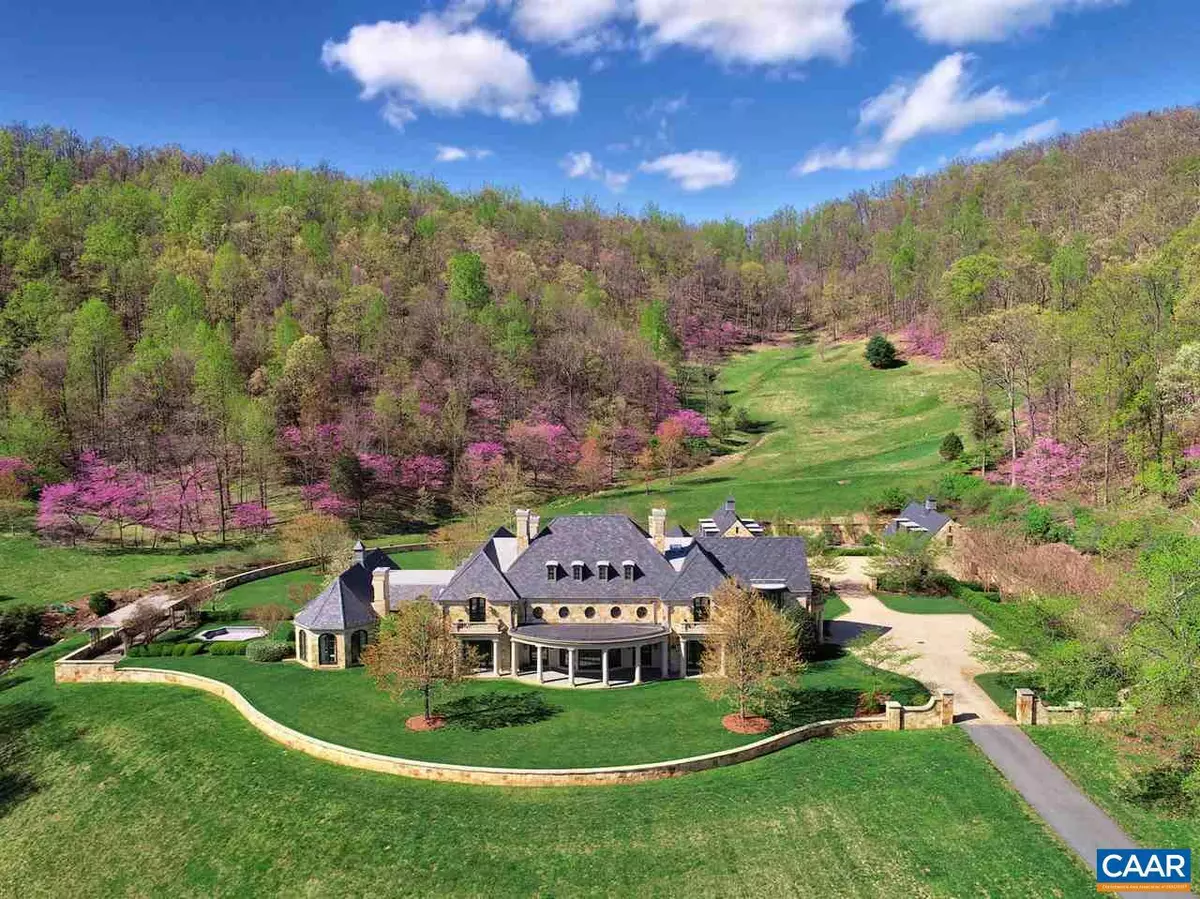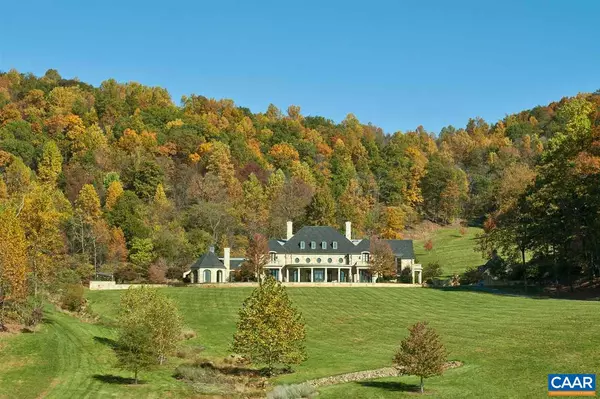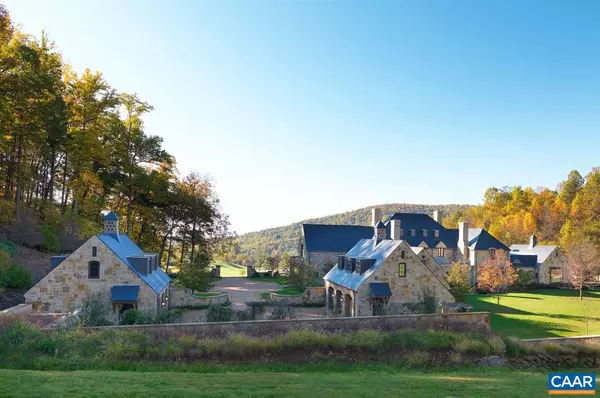$6,200,000
$6,700,000
7.5%For more information regarding the value of a property, please contact us for a free consultation.
5600 TURKEY SAG RD RD Keswick, VA 22947
6 Beds
9 Baths
13,686 SqFt
Key Details
Sold Price $6,200,000
Property Type Single Family Home
Sub Type Detached
Listing Status Sold
Purchase Type For Sale
Square Footage 13,686 sqft
Price per Sqft $453
Subdivision Unknown
MLS Listing ID 595091
Sold Date 04/29/20
Style Traditional
Bedrooms 6
Full Baths 7
Half Baths 2
HOA Y/N N
Abv Grd Liv Area 11,486
Originating Board CAAR
Year Built 2008
Annual Tax Amount $54,797
Tax Year 2018
Lot Size 522.000 Acres
Acres 522.0
Property Description
BRAMBLEWOOD is a stunning 522 acre private sanctuary in the Southwest Mountains and the heart of Keswick, Virginia- a renowned estate area just east of Charlottesville. This magnificent property showcases the manor home built circa 2008, with over 14,000 sq. ft. of finished living space, constructed of the highest quality materials and craftsmanship with undivided attention paid to every detail. Impressive grounds, with mature landscaping, two ponds, in addition to 2 other homes and large barn, complete this stunning estate. THIS ESTATE HAS A REPLACEMENT VALUE OF MORE THAN DOUBLE THE ASKING PRICE, AND IS TRULY ONE OF THE BEST REAL ESTATE OFFERINGS EVER IN ALBEMARLE COUNTY. CALL FOR DETAILS ABOUT THE REPLACEMENT COSTS OF BRAMBLEWOOD.,Granite Counter,Wood Cabinets,Fireplace in Dining Room,Exterior Fireplace,Fireplace in Kitchen,Fireplace in Living Room,Fireplace in Master Bedroom,Fireplace in Study/Library
Location
State VA
County Albemarle
Zoning A-1
Rooms
Basement Fully Finished, Heated, Interior Access, Partial, Drainage System
Interior
Interior Features Central Vacuum, Central Vacuum, Skylight(s), Walk-in Closet(s), Wet/Dry Bar, WhirlPool/HotTub, Breakfast Area, Kitchen - Eat-In, Kitchen - Island, Pantry, Recessed Lighting, Entry Level Bedroom
Heating Central, Radiant, Hot Water, Humidifier
Cooling Heat Pump(s), Central A/C
Flooring Carpet, Hardwood, Stone
Fireplaces Number 3
Fireplaces Type Gas/Propane, Wood
Equipment Dryer, Washer/Dryer Hookups Only, Washer, Dishwasher, Oven - Double, Oven/Range - Gas, Microwave, Refrigerator, Oven - Wall
Fireplace Y
Window Features Insulated,Screens
Appliance Dryer, Washer/Dryer Hookups Only, Washer, Dishwasher, Oven - Double, Oven/Range - Gas, Microwave, Refrigerator, Oven - Wall
Heat Source Geo-thermal, Propane - Owned
Exterior
Exterior Feature Patio(s), Porch(es), Screened
Parking Features Other, Garage - Side Entry
View Garden/Lawn, Mountain, Pasture, Water, Trees/Woods, Panoramic, Courtyard
Roof Type Slate
Farm Other,Livestock,Horse
Accessibility None
Porch Patio(s), Porch(es), Screened
Road Frontage Public
Garage Y
Building
Lot Description Sloping, Landscaping, Open, Partly Wooded, Private
Story 2
Foundation Concrete Perimeter, Other
Sewer Septic Exists
Water Well
Architectural Style Traditional
Level or Stories 2
Additional Building Above Grade, Below Grade
Structure Type 9'+ Ceilings,Tray Ceilings,Vaulted Ceilings,Cathedral Ceilings
New Construction N
Schools
Elementary Schools Stone-Robinson
High Schools Albemarle
School District Albemarle County Public Schools
Others
Ownership Other
Security Features Security System
Horse Property Y
Horse Feature Horse Trails
Special Listing Condition Standard
Read Less
Want to know what your home might be worth? Contact us for a FREE valuation!

Our team is ready to help you sell your home for the highest possible price ASAP

Bought with MURDOCH MATHESON • FRANK HARDY SOTHEBY'S INTERNATIONAL REALTY




