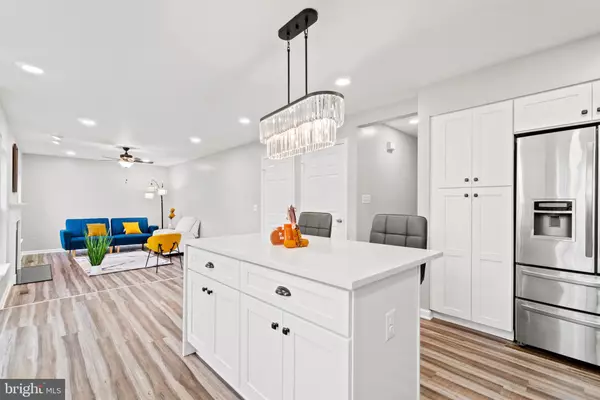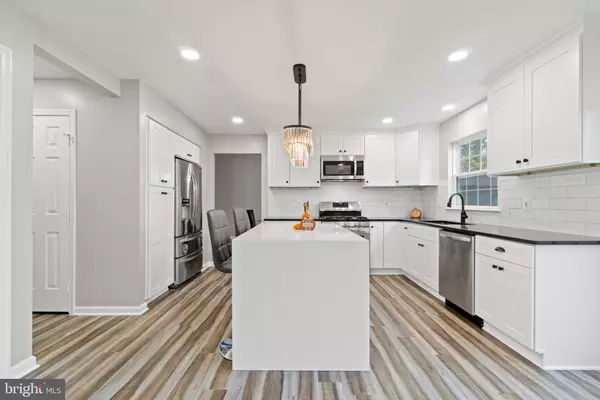$612,444
$624,888
2.0%For more information regarding the value of a property, please contact us for a free consultation.
3836 WERTZ DR Woodbridge, VA 22193
4 Beds
4 Baths
2,804 SqFt
Key Details
Sold Price $612,444
Property Type Single Family Home
Sub Type Detached
Listing Status Sold
Purchase Type For Sale
Square Footage 2,804 sqft
Price per Sqft $218
Subdivision Cardinal Crest
MLS Listing ID VAPW2011264
Sold Date 01/04/22
Style Colonial
Bedrooms 4
Full Baths 3
Half Baths 1
HOA Fees $58/mo
HOA Y/N Y
Abv Grd Liv Area 1,980
Originating Board BRIGHT
Year Built 1996
Annual Tax Amount $5,154
Tax Year 2021
Lot Size 9,749 Sqft
Acres 0.22
Property Description
Dreams are made of homes like this! Step inside of this gorgeous 3 level, 4 bedroom, 2.5 bath home beautifully situated on a private street. This home practically lives like new with the most beautiful custom upgrades throughout! Step inside and be wowed by the vaulted living and dining room that bursts with natural light. The open floor plan is complimented by laminate hardwood floors that and recessed lighting that extend through the main level. Entertaining will be a breeze in the amazing gourmet kitchen with its large center island with waterfall quartz countertops, plus stunning white cabinets, and all stainless steel appliances including gas range. French-style doors open to the rear deck and yard for a peaceful place to grill up favorite eats or simply sit back and relax. Back inside, bask in the sweet sunshine of the spacious family room, where a mantled fireplace creates a cozy scene for those chilly autumn and winter evenings. Upstairs sets the stage for comfort and rest with four newly carpeted bedrooms and a full bathroom complete with all new porcelain tile, vanity, toilet, and plumbing fixtures. The primary suite boasts its own amazing bathroom that pampers with a quartz-top double vanity, porcelain tiles, light fixtures, freestanding soaker tub, and frameless glass shower with rainfall shower head. This home provides plenty of space to spread out including a finished walk-out basement with full bath. This open plan layout is perfect for use as a den, game room, teen hang out space, or office among many other possibilities. Keep your car warm and dry in the attached finished garage, perfect for bringing in your packages from the car straight into the house! Easycare living awaits aplenty with all new everything including new double pane windows, new roof shingles and new light fixtures throughout. All of this is located in Cardinal Crest neighborhood near Stonebridge shopping and dining options, Leesylvania State Park, and with easy commuting near major roadways. This home is ready to see and be seen, so make your appointment today!!
Location
State VA
County Prince William
Zoning R4
Rooms
Other Rooms Living Room, Dining Room, Primary Bedroom, Bedroom 2, Bedroom 3, Bedroom 4, Kitchen, Game Room, Family Room, Exercise Room, Primary Bathroom, Full Bath, Half Bath
Basement Fully Finished, Walkout Level
Interior
Interior Features Carpet, Ceiling Fan(s), Combination Kitchen/Living, Dining Area, Floor Plan - Traditional, Kitchen - Eat-In, Kitchen - Island, Soaking Tub, Tub Shower, Walk-in Closet(s)
Hot Water Natural Gas
Heating Forced Air
Cooling Central A/C
Flooring Carpet, Luxury Vinyl Plank, Laminate Plank
Fireplaces Number 1
Equipment Built-In Microwave, Dishwasher, Disposal, Dryer, Exhaust Fan, Icemaker, Oven/Range - Gas, Refrigerator, Stainless Steel Appliances, Washer, Water Heater
Fireplace Y
Appliance Built-In Microwave, Dishwasher, Disposal, Dryer, Exhaust Fan, Icemaker, Oven/Range - Gas, Refrigerator, Stainless Steel Appliances, Washer, Water Heater
Heat Source Natural Gas
Exterior
Exterior Feature Porch(es), Deck(s)
Parking Features Garage - Front Entry, Garage Door Opener
Garage Spaces 4.0
Fence Fully
Utilities Available Electric Available, Natural Gas Available
Water Access N
Accessibility None
Porch Porch(es), Deck(s)
Attached Garage 2
Total Parking Spaces 4
Garage Y
Building
Story 3
Foundation Concrete Perimeter
Sewer Public Sewer
Water Public
Architectural Style Colonial
Level or Stories 3
Additional Building Above Grade, Below Grade
Structure Type Vaulted Ceilings
New Construction N
Schools
School District Prince William County Public Schools
Others
HOA Fee Include Common Area Maintenance,Road Maintenance,Snow Removal,Trash
Senior Community No
Tax ID 8191-71-9403
Ownership Fee Simple
SqFt Source Assessor
Special Listing Condition Standard
Read Less
Want to know what your home might be worth? Contact us for a FREE valuation!

Our team is ready to help you sell your home for the highest possible price ASAP

Bought with Launa A Klimowicz • Century 21 Redwood Realty





