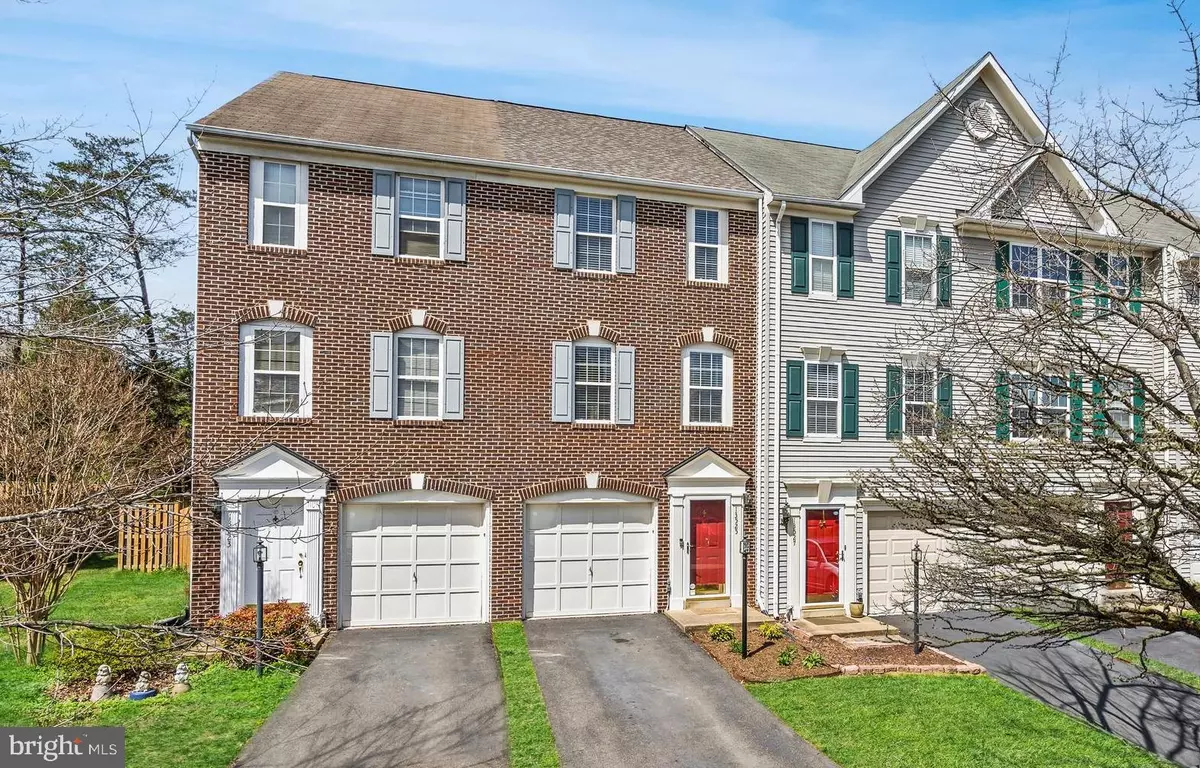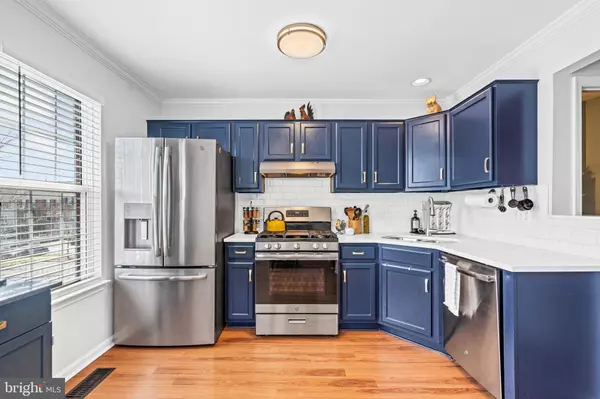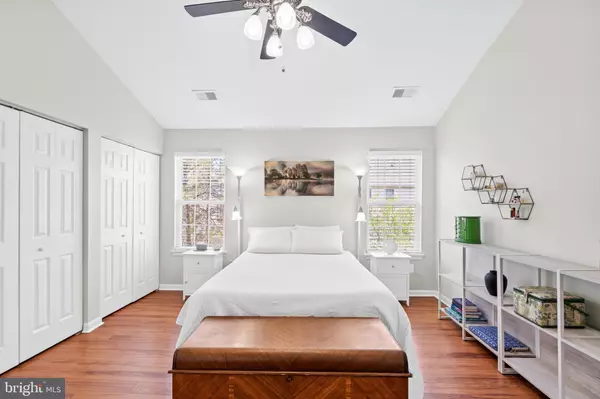$410,000
$395,000
3.8%For more information regarding the value of a property, please contact us for a free consultation.
13525 COLESMIRE GATE WAY Bristow, VA 20136
2 Beds
2 Baths
1,609 SqFt
Key Details
Sold Price $410,000
Property Type Townhouse
Sub Type Interior Row/Townhouse
Listing Status Sold
Purchase Type For Sale
Square Footage 1,609 sqft
Price per Sqft $254
Subdivision Kingsbrooke
MLS Listing ID VAPW2025498
Sold Date 05/20/22
Style Colonial
Bedrooms 2
Full Baths 1
Half Baths 1
HOA Fees $74/qua
HOA Y/N Y
Abv Grd Liv Area 1,609
Originating Board BRIGHT
Year Built 1998
Annual Tax Amount $4,355
Tax Year 2022
Lot Size 1,363 Sqft
Acres 0.03
Property Description
This well-updated three-level townhome enjoys a super convenient location with most essential services (groceries, gym, cleaner, pharmacy, and more) within 2 miles of the home. Plus the central Bristow location provides easy access to the best shopping and dining in Prince William County in nearby Old Town Manassas and Gainesville. A short scenic drive away, lies Vint Hill Farms Station offering a winery, brewery, restaurants, shops, and dog park. Local neighborhood amenities include a pool, playground, clubhouse, tennis courts, and walking trails. The stylish townhome itself provides: a large eat-in kitchen with quartz countertops and stainless steel appliances; a living room with gas fireplace for cold winter eves and direct access to an outdoor deck for entertaining in warmer weather; a primary bedroom with vaulted ceilings and great storage; a large lower level with direct access to a patio that makes a great gym, family room, or home office; and a garage with ample space for a car as well as storage. Please see documents section for a full list of updates and features.
Location
State VA
County Prince William
Zoning R6
Rooms
Other Rooms Living Room, Primary Bedroom, Kitchen, Family Room, Bedroom 1
Basement Connecting Stairway, Full, Rear Entrance, Fully Finished, Walkout Level
Interior
Interior Features Ceiling Fan(s), Window Treatments, Kitchen - Table Space, Primary Bath(s), Floor Plan - Traditional
Hot Water Natural Gas
Heating Forced Air
Cooling Ceiling Fan(s), Central A/C
Flooring Laminate Plank, Ceramic Tile
Fireplaces Number 1
Fireplaces Type Corner, Gas/Propane
Equipment Dishwasher, Disposal, Refrigerator, Icemaker, Water Dispenser, Oven/Range - Gas, Washer - Front Loading, Dryer - Front Loading
Fireplace Y
Appliance Dishwasher, Disposal, Refrigerator, Icemaker, Water Dispenser, Oven/Range - Gas, Washer - Front Loading, Dryer - Front Loading
Heat Source Natural Gas
Laundry Basement
Exterior
Exterior Feature Deck(s), Patio(s)
Parking Features Garage - Front Entry, Garage Door Opener
Garage Spaces 1.0
Fence Wood, Rear
Utilities Available Natural Gas Available
Amenities Available Club House, Common Grounds, Jog/Walk Path, Pool - Outdoor, Tennis Courts, Party Room, Picnic Area, Tot Lots/Playground
Water Access N
View Street, Trees/Woods
Roof Type Asphalt
Accessibility None
Porch Deck(s), Patio(s)
Attached Garage 1
Total Parking Spaces 1
Garage Y
Building
Story 3
Foundation Slab
Sewer Public Sewer
Water Public
Architectural Style Colonial
Level or Stories 3
Additional Building Above Grade
Structure Type Dry Wall
New Construction N
Schools
Elementary Schools Bristow Run
Middle Schools Gainesville
High Schools Patriot
School District Prince William County Public Schools
Others
HOA Fee Include Common Area Maintenance,Management,Pool(s),Recreation Facility,Snow Removal,Trash
Senior Community No
Tax ID 7496-12-1757
Ownership Fee Simple
SqFt Source Assessor
Horse Property N
Special Listing Condition Standard
Read Less
Want to know what your home might be worth? Contact us for a FREE valuation!

Our team is ready to help you sell your home for the highest possible price ASAP

Bought with Fawn Deitsch • RE/MAX Gateway




