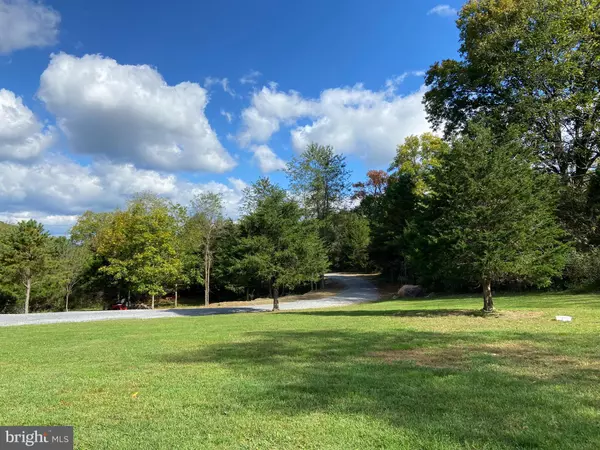$399,000
$399,000
For more information regarding the value of a property, please contact us for a free consultation.
310 COYOTE RUN RD Mathias, WV 26812
4 Beds
3 Baths
2,464 SqFt
Key Details
Sold Price $399,000
Property Type Single Family Home
Sub Type Detached
Listing Status Sold
Purchase Type For Sale
Square Footage 2,464 sqft
Price per Sqft $161
Subdivision Hickory Woods Subdivision
MLS Listing ID WVHD2000368
Sold Date 03/04/22
Style Colonial
Bedrooms 4
Full Baths 2
Half Baths 1
HOA Y/N N
Abv Grd Liv Area 2,464
Originating Board BRIGHT
Year Built 2007
Annual Tax Amount $728
Tax Year 2020
Lot Size 4.500 Acres
Acres 4.5
Property Description
This listing is a newly renovated property on 4.5 acres of relatively flat land that is in the Lost River Valley. This home has incredible view with easy access. there is room to expand. The grounds have plenty of room for a garden and/or a pool.
There is a large eat-in kitchen, separate dining room, TV room and Living room on the main floor. There is laundry and half bath just off the kitchen that leads to the garage.
Upstairs there are 4 bedrooms an 2 baths with an additional bonus room over the garage.
The property has an "everlasting spring" fed water system with a 1750-gallon buried reservoir. There is a small pond that is fed from the overflow coming from that spring.
The garage has 2 regular individual garage doors but one of the spaces can only accommodate a small car or lawnmower. the other space would be fine for a regular size car or truck. ( Some of the garage space was taken for the 1/2 bath and laundry. )
Location
State WV
County Hardy
Zoning 101
Direction West
Interior
Interior Features Breakfast Area, Ceiling Fan(s), Dining Area, Family Room Off Kitchen, Formal/Separate Dining Room, Floor Plan - Traditional, Kitchen - Country, Kitchen - Eat-In, Soaking Tub, Stall Shower, Tub Shower, Walk-in Closet(s), Window Treatments
Hot Water Electric
Heating Baseboard - Electric
Cooling Ceiling Fan(s), Window Unit(s)
Flooring Carpet, Ceramic Tile, Wood
Equipment Dishwasher, Dryer, Oven/Range - Electric, Refrigerator, Washer, Water Heater
Furnishings No
Fireplace N
Window Features Double Hung
Appliance Dishwasher, Dryer, Oven/Range - Electric, Refrigerator, Washer, Water Heater
Heat Source Electric
Laundry Main Floor
Exterior
Exterior Feature Deck(s)
Parking Features Garage - Side Entry
Garage Spaces 1.0
Water Access N
View Mountain, Garden/Lawn, Scenic Vista, Valley
Roof Type Metal
Street Surface Gravel
Accessibility None
Porch Deck(s)
Attached Garage 1
Total Parking Spaces 1
Garage Y
Building
Lot Description Backs to Trees, Cleared, Front Yard, Landscaping, No Thru Street, Level, Private, Rear Yard
Story 2
Foundation Crawl Space
Sewer On Site Septic
Water Cistern, Spring
Architectural Style Colonial
Level or Stories 2
Additional Building Above Grade, Below Grade
Structure Type Dry Wall
New Construction N
Schools
Elementary Schools East Hardy Early-Middle School
Middle Schools East Hardy Early-Middle School
High Schools East Hardy
School District Hardy County Schools
Others
Senior Community No
Tax ID 02 488004900000000
Ownership Fee Simple
SqFt Source Estimated
Acceptable Financing Cash, Conventional, FHA, USDA, VA
Listing Terms Cash, Conventional, FHA, USDA, VA
Financing Cash,Conventional,FHA,USDA,VA
Special Listing Condition Standard
Read Less
Want to know what your home might be worth? Contact us for a FREE valuation!

Our team is ready to help you sell your home for the highest possible price ASAP

Bought with David P Mickow • GUEST HOUSE REALTY, LLC





