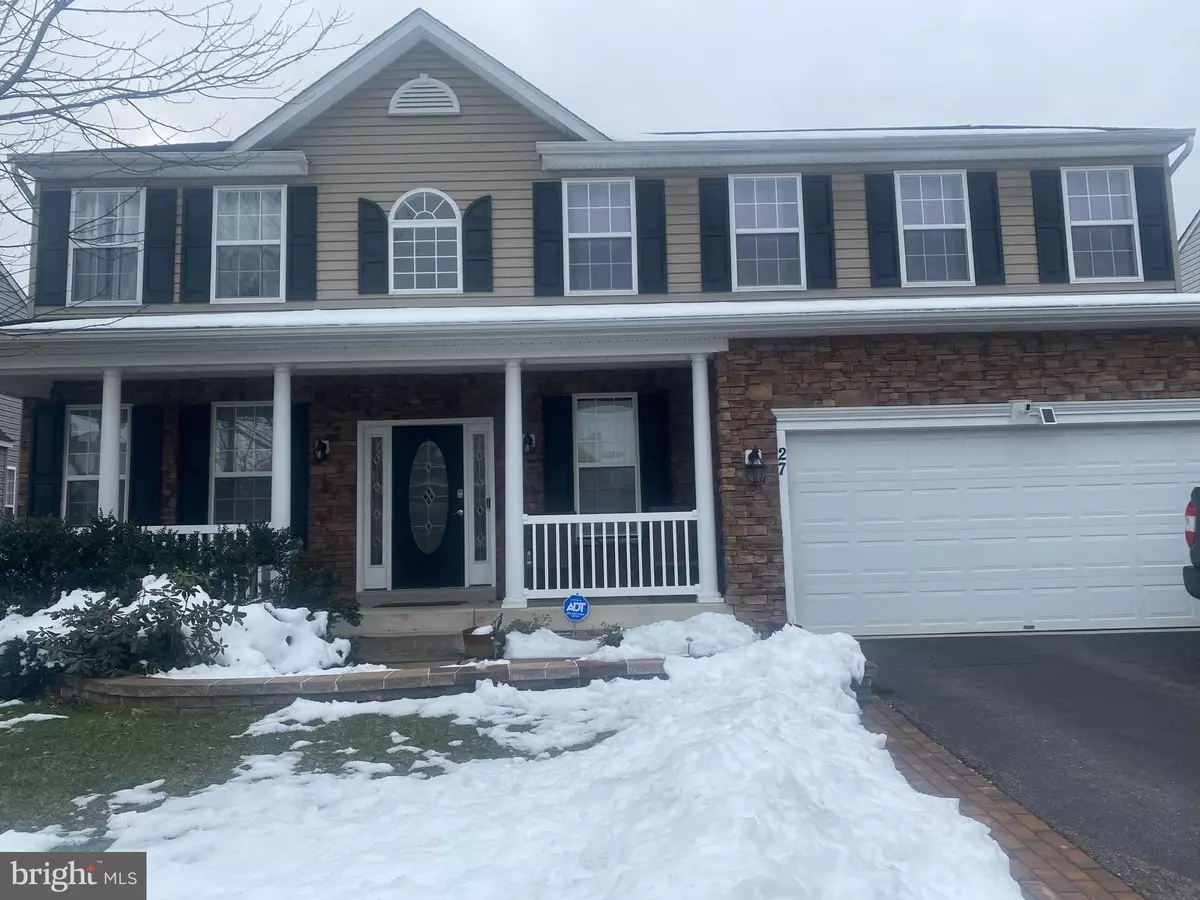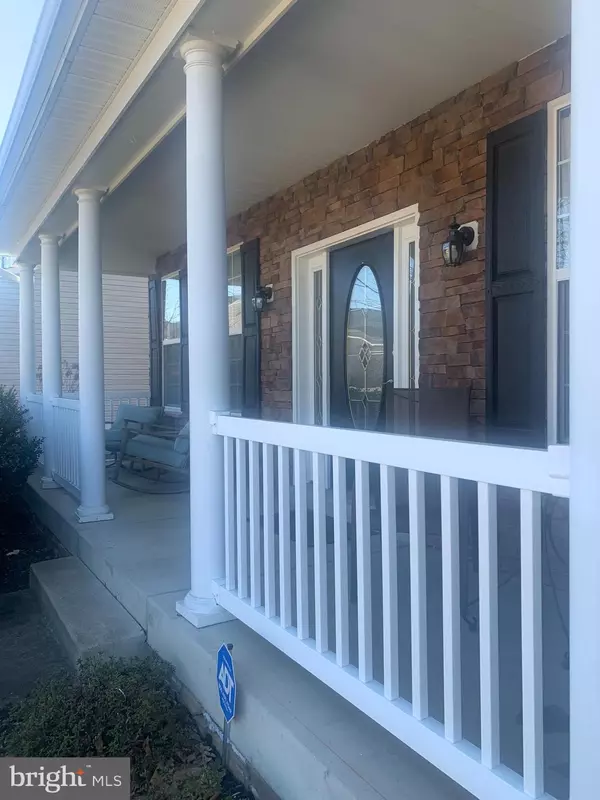$655,000
$620,000
5.6%For more information regarding the value of a property, please contact us for a free consultation.
27 FOUNTAIN DR Stafford, VA 22554
4 Beds
4 Baths
4,190 SqFt
Key Details
Sold Price $655,000
Property Type Single Family Home
Sub Type Detached
Listing Status Sold
Purchase Type For Sale
Square Footage 4,190 sqft
Price per Sqft $156
Subdivision Seasons Landing
MLS Listing ID VAST2006850
Sold Date 02/25/22
Style Colonial,Traditional
Bedrooms 4
Full Baths 3
Half Baths 1
HOA Fees $82/mo
HOA Y/N Y
Abv Grd Liv Area 3,090
Originating Board BRIGHT
Year Built 2010
Annual Tax Amount $4,419
Tax Year 2021
Lot Size 8,054 Sqft
Acres 0.18
Property Description
Well-loved home built in 2010, 1 owner. Hardwood floors in the foyer, kitchen, eat-in kitchen, and sunroom. Custom cabinetry in the office and custom shelving in the family room. Kitchen with stove in island, tall cabinets, and plenty of counter space. The sunroom has plenty of natural light off of the eat-in kitchen area. The family room has a gas fireplace. Walk-in pantry with lots of storage. Formal dining room with a bump-out window. Man cave with full bathroom plus 2 bonus rooms leading out to the patio, additional patio with a firepit and stairs leading to the deck (with bump-out for grill and storage unit underneath). 4 bedrooms in total, Master bedroom with sitting area, large closet, and master bath with double vanities, separate shower and soaking tub and throne room with separate ventilation. 3 bedrooms and an additional full bath.
Location
State VA
County Stafford
Zoning R1
Rooms
Other Rooms Dining Room, Bedroom 2, Bedroom 4, Bedroom 5, Kitchen, Family Room, Bedroom 1, Sun/Florida Room, Bathroom 1, Bathroom 2, Bathroom 3
Basement Fully Finished
Interior
Hot Water Electric
Heating Forced Air
Cooling Central A/C
Heat Source Natural Gas
Exterior
Parking Features Garage - Front Entry
Garage Spaces 2.0
Water Access N
Accessibility None
Attached Garage 2
Total Parking Spaces 2
Garage Y
Building
Story 2
Foundation Slab
Sewer Public Sewer
Water Public
Architectural Style Colonial, Traditional
Level or Stories 2
Additional Building Above Grade, Below Grade
New Construction N
Schools
Elementary Schools Stafford
Middle Schools Stafford
High Schools Brooke Point
School District Stafford County Public Schools
Others
Senior Community No
Tax ID 30NN 3 55
Ownership Fee Simple
SqFt Source Assessor
Special Listing Condition Standard
Read Less
Want to know what your home might be worth? Contact us for a FREE valuation!

Our team is ready to help you sell your home for the highest possible price ASAP

Bought with Patricia Cox • Coldwell Banker Realty





