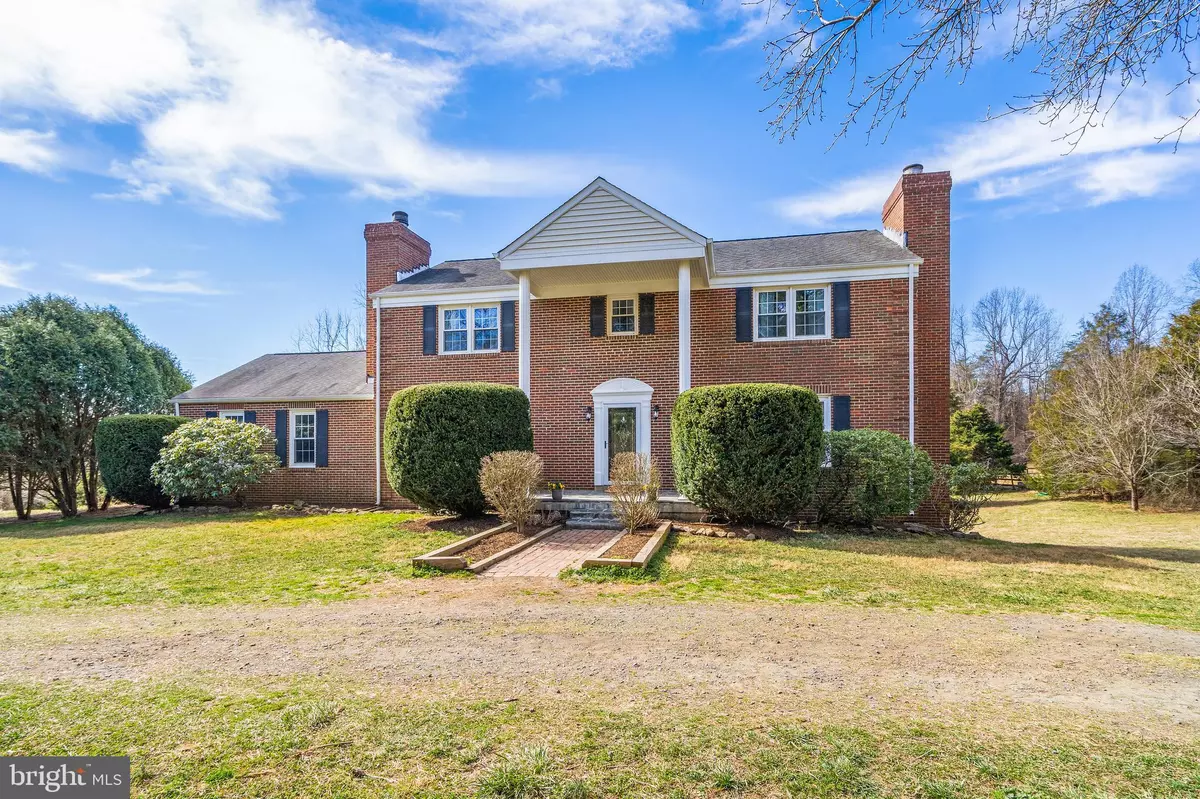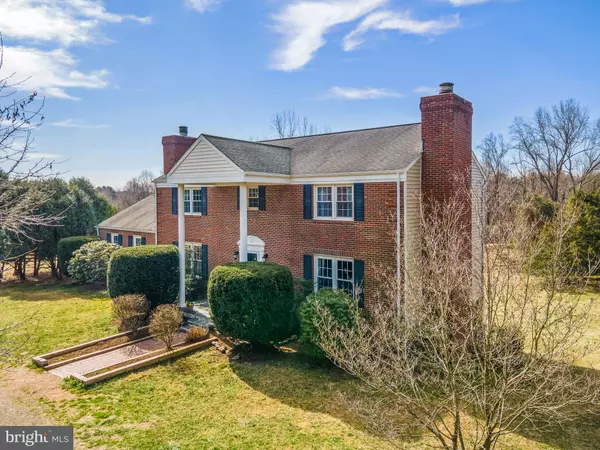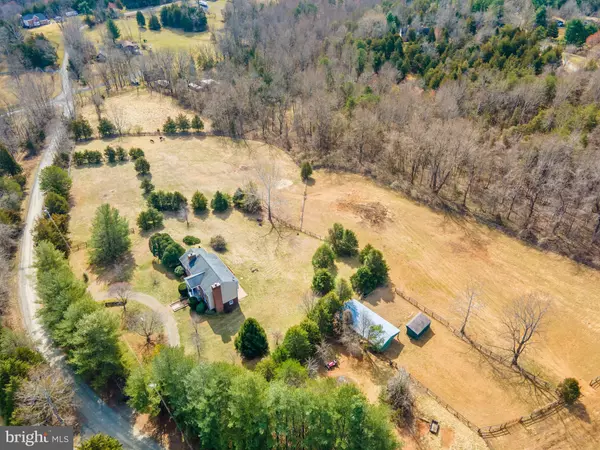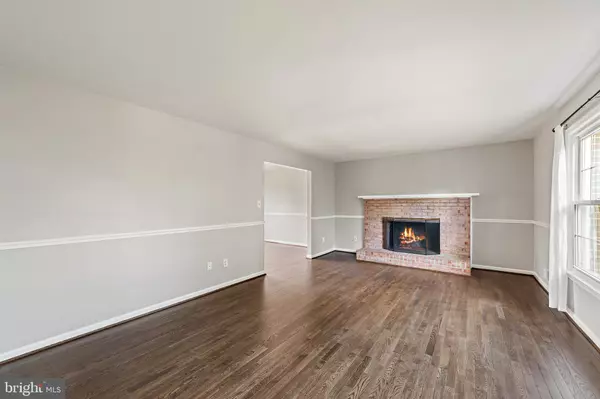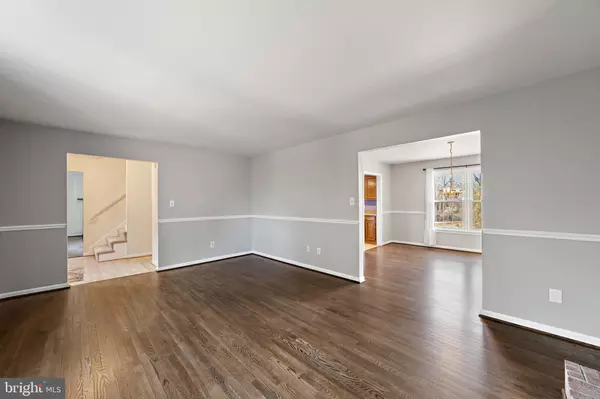$560,000
$539,999
3.7%For more information regarding the value of a property, please contact us for a free consultation.
8007 BELMONT CT Marshall, VA 20115
5 Beds
4 Baths
3,240 SqFt
Key Details
Sold Price $560,000
Property Type Single Family Home
Sub Type Detached
Listing Status Sold
Purchase Type For Sale
Square Footage 3,240 sqft
Price per Sqft $172
Subdivision Wheatley Estates
MLS Listing ID VAFQ169520
Sold Date 04/14/21
Style Colonial
Bedrooms 5
Full Baths 3
Half Baths 1
HOA Fees $27/ann
HOA Y/N Y
Abv Grd Liv Area 2,340
Originating Board BRIGHT
Year Built 1974
Annual Tax Amount $4,432
Tax Year 2020
Lot Size 10.020 Acres
Acres 10.02
Property Description
Welcome to 8007 Belmont Court - a dream ten acre horse farm located just eight minutes from the historic Village of Orlean, just twenty minutes from Route 66 and 15 minutes to the Town of Warrenton. Currently, a working equestrian property, this home is also highly desirable for gardeners, animal lovers, or those seeking a private, peaceful setting. The Wheatley Estates community is a welcoming neighborhood complete with miles of riding trails for horse lovers, in addition to access to the Rappahannock River. Arrive through a horse shoe driveway directly in front of this three story colonial home complete with a two-car garage, five bedrooms, wood burning fireplaces and a lower level living suite. For equestrian enthusiasts, the home offers four separate paddocks and a four stall barn/run-in(complete with a separate water supply). This well-maintained home also offers two acres of invisible fencing for your favorite pet and connectivity for internet access. With its many features, rolling hills, quiet surroundings, and convenient access to local businesses and restaurants, this home truly has it all.
Location
State VA
County Fauquier
Zoning RA
Rooms
Basement Full, Walkout Level, Rear Entrance, Partially Finished
Interior
Interior Features Attic, Bar, Carpet, Formal/Separate Dining Room, Floor Plan - Traditional, Wet/Dry Bar
Hot Water Electric
Heating Heat Pump(s)
Cooling Central A/C
Flooring Hardwood, Carpet
Fireplaces Number 2
Fireplaces Type Fireplace - Glass Doors
Equipment Built-In Microwave, Built-In Range, Dishwasher, Disposal, Dryer - Electric, Refrigerator, Washer, Water Conditioner - Owned
Furnishings No
Fireplace Y
Appliance Built-In Microwave, Built-In Range, Dishwasher, Disposal, Dryer - Electric, Refrigerator, Washer, Water Conditioner - Owned
Heat Source Electric
Exterior
Exterior Feature Deck(s), Porch(es)
Parking Features Garage - Side Entry
Garage Spaces 2.0
Fence Board, Invisible
Water Access N
View Panoramic, Pasture, Trees/Woods
Roof Type Asphalt
Accessibility None
Porch Deck(s), Porch(es)
Attached Garage 2
Total Parking Spaces 2
Garage Y
Building
Lot Description Backs to Trees, Cleared, Front Yard, Landscaping, No Thru Street, Not In Development, Partly Wooded, Private, Rear Yard, Rural, Secluded, SideYard(s), Trees/Wooded
Story 3
Sewer On Site Septic
Water Well, Private
Architectural Style Colonial
Level or Stories 3
Additional Building Above Grade, Below Grade
New Construction N
Schools
School District Fauquier County Public Schools
Others
HOA Fee Include Common Area Maintenance,Road Maintenance,Snow Removal
Senior Community No
Tax ID 6934-50-4528
Ownership Fee Simple
SqFt Source Assessor
Acceptable Financing Cash, Conventional, FHA, USDA, VA, VHDA
Horse Property Y
Horse Feature Horse Trails, Paddock, Horses Allowed, Riding Ring, Stable(s)
Listing Terms Cash, Conventional, FHA, USDA, VA, VHDA
Financing Cash,Conventional,FHA,USDA,VA,VHDA
Special Listing Condition Standard
Read Less
Want to know what your home might be worth? Contact us for a FREE valuation!

Our team is ready to help you sell your home for the highest possible price ASAP

Bought with Patricia Mele Thompson • RE/MAX Premier
