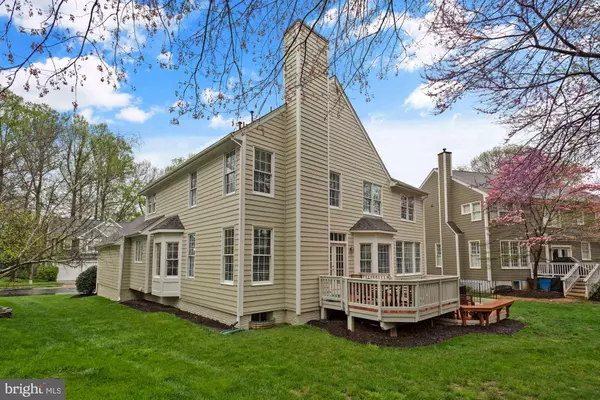$1,100,000
$989,000
11.2%For more information regarding the value of a property, please contact us for a free consultation.
1112 NORTHWIND DR Reston, VA 20194
5 Beds
4 Baths
3,491 SqFt
Key Details
Sold Price $1,100,000
Property Type Single Family Home
Sub Type Detached
Listing Status Sold
Purchase Type For Sale
Square Footage 3,491 sqft
Price per Sqft $315
Subdivision Wescott Woods
MLS Listing ID VAFX2062166
Sold Date 06/03/22
Style Transitional
Bedrooms 5
Full Baths 3
Half Baths 1
HOA Fees $86/ann
HOA Y/N Y
Abv Grd Liv Area 2,457
Originating Board BRIGHT
Year Built 1995
Annual Tax Amount $10,193
Tax Year 2021
Lot Size 7,909 Sqft
Acres 0.18
Property Description
Welcome to 1112 Northwind Dr. in the desirable Wescott Woods community of North Reston. This 5BR, 3.5BA Ellis model is ready for its new owner. The whole exterior - siding, trim and deck - was just painted! Inside you will find a remodeled gourmet eat-in kitchen (2021) with white cabinets, granite countertops, stainless steel appliances, a center island with a gas cooktop, a double oven, and large custom pantry. The kitchen opens to a large family room with a gas fireplace and doors to the rear deck. The functional floorplan offers office space, a living room, and a separate dining room too. Upstairs you will find 4 generous bedrooms. The primary bedroom has two walk-in closets and a luxury remodeled primary bath (2021) with a "wet room", double vanity, and separate water closet. The other bedrooms share a hall bath with double sinks. On the lower level, you will find a large recreation room, 5th bedroom, full bathroom, walk-up stairs to the rear yard, and a fantastic storage room. Do not miss this amazing home in one of the best locations - so close to Rt. 7, Dulles Access Rd. North Point shopping center, Reston Town Center, Reston amenities (pools & tennis courts), and walking paths. The Wescott Woods community has fun events and is professionally managed. Other updates to note - new carpet upstairs and main/lower level Pergo flooring (Feb. 2022), Roof (May 2015), Basement HVAC (2018), Attic HVAC (2014), Water Heater (2011)
Location
State VA
County Fairfax
Zoning 372
Rooms
Other Rooms Living Room, Dining Room, Primary Bedroom, Bedroom 2, Bedroom 3, Bedroom 4, Bedroom 5, Kitchen, Game Room, Family Room, Basement, Half Bath
Basement Rear Entrance, Outside Entrance, Fully Finished, Walkout Level, Walkout Stairs, Windows
Interior
Interior Features Kitchen - Eat-In, Dining Area, Kitchenette, Kitchen - Island
Hot Water Natural Gas
Heating Forced Air
Cooling Central A/C, Ceiling Fan(s), Zoned
Fireplaces Number 1
Equipment Built-In Microwave, Disposal, Dishwasher, Dryer - Gas, Dryer - Electric, Exhaust Fan, Oven - Wall
Fireplace Y
Window Features Double Hung
Appliance Built-In Microwave, Disposal, Dishwasher, Dryer - Gas, Dryer - Electric, Exhaust Fan, Oven - Wall
Heat Source Natural Gas
Laundry Lower Floor
Exterior
Exterior Feature Deck(s), Porch(es)
Parking Features Garage Door Opener, Garage - Side Entry
Garage Spaces 4.0
Amenities Available Community Center, Pool Mem Avail, Tennis Courts, Tot Lots/Playground, Swimming Pool, Basketball Courts, Bike Trail, Jog/Walk Path
Water Access N
View Trees/Woods
Roof Type Fiberglass
Accessibility None
Porch Deck(s), Porch(es)
Road Frontage Private, Road Maintenance Agreement
Attached Garage 2
Total Parking Spaces 4
Garage Y
Building
Lot Description Landscaping, Rear Yard
Story 3
Foundation Slab
Sewer Public Sewer
Water Public
Architectural Style Transitional
Level or Stories 3
Additional Building Above Grade, Below Grade
Structure Type Dry Wall
New Construction N
Schools
Elementary Schools Aldrin
Middle Schools Herndon
High Schools Herndon
School District Fairfax County Public Schools
Others
Pets Allowed N
HOA Fee Include Pier/Dock Maintenance,Pool(s),Recreation Facility
Senior Community No
Tax ID 0112 08030040
Ownership Fee Simple
SqFt Source Assessor
Acceptable Financing Cash, Conventional, FHA, VA
Listing Terms Cash, Conventional, FHA, VA
Financing Cash,Conventional,FHA,VA
Special Listing Condition Standard
Read Less
Want to know what your home might be worth? Contact us for a FREE valuation!

Our team is ready to help you sell your home for the highest possible price ASAP

Bought with Lizbeth J Voegtlin • EXP Realty, LLC




