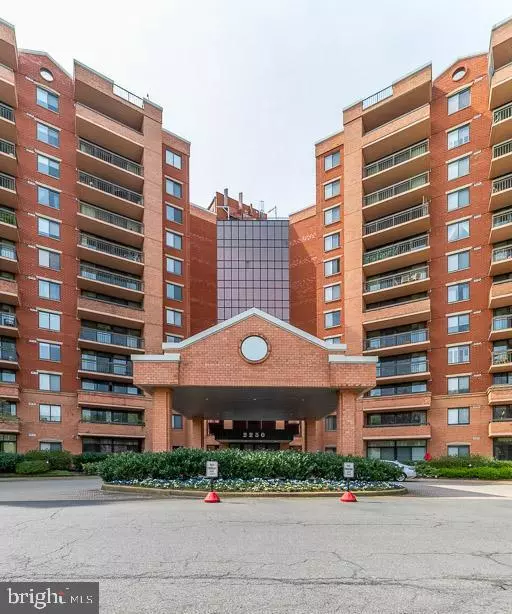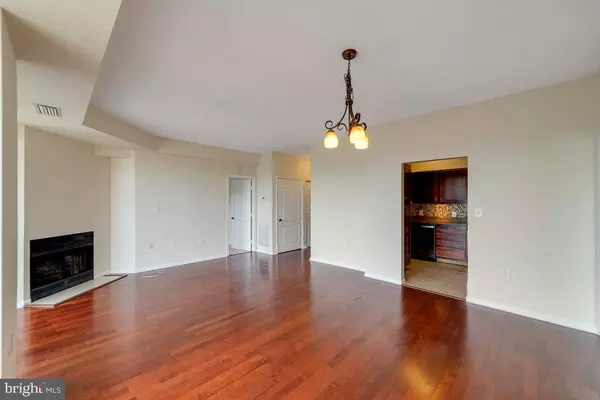$419,000
$419,000
For more information regarding the value of a property, please contact us for a free consultation.
2230 GEORGE C MARSHALL DR #1123 Falls Church, VA 22043
2 Beds
2 Baths
1,074 SqFt
Key Details
Sold Price $419,000
Property Type Condo
Sub Type Condo/Co-op
Listing Status Sold
Purchase Type For Sale
Square Footage 1,074 sqft
Price per Sqft $390
Subdivision Renaissance
MLS Listing ID VAFX2060798
Sold Date 04/29/22
Style Unit/Flat
Bedrooms 2
Full Baths 2
Condo Fees $619/mo
HOA Y/N N
Abv Grd Liv Area 1,074
Originating Board BRIGHT
Year Built 1987
Annual Tax Amount $4,314
Tax Year 2021
Property Description
Sunny and bright flat on the 11th floor with tree top views at the popular Renaissance of Tysons Corner;
a cozy wood burning fireplace can be found in the living room with its wall of windows and sliding glass door to your private balcony; warm wood floors grace the living/dining room; the spacious kitchen has room for a table and chairs and offers ample amount of cabinets with built-in pantry and granite counters, along with stainless steel appliances, including an almost brand new dishwasher; the generously sized bedrooms have walk-in closets with custom built-ins and attached baths, but what makes this condo unique is the detached garage that is large enough to park your car, or can be used for additional storage;
this condo allows for easy living in this amenity rich building with 24 hour front desk, year-round pool and tennis courts, party room and a fully equipped fitness center with sauna; major commuter routes I-495, I-66 and Route 7 are all within easy reach, or if you like a car free lifestyle you can take advantage of the free shuttle bus to metro; highly rated restaurants, shopping centers and coffee shops are just a short distance away.
Location
State VA
County Fairfax
Zoning 316
Rooms
Main Level Bedrooms 2
Interior
Interior Features Carpet, Combination Dining/Living, Floor Plan - Open, Kitchen - Table Space, Tub Shower, Upgraded Countertops, Walk-in Closet(s), Window Treatments, Wood Floors
Hot Water Electric
Heating Heat Pump(s)
Cooling Central A/C
Fireplaces Number 1
Fireplaces Type Wood
Equipment Built-In Microwave, Dishwasher, Disposal, Dryer, Icemaker, Oven/Range - Electric, Refrigerator, Stainless Steel Appliances, Stove, Washer, Washer/Dryer Stacked, Water Heater
Fireplace Y
Appliance Built-In Microwave, Dishwasher, Disposal, Dryer, Icemaker, Oven/Range - Electric, Refrigerator, Stainless Steel Appliances, Stove, Washer, Washer/Dryer Stacked, Water Heater
Heat Source Electric
Laundry Dryer In Unit, Washer In Unit
Exterior
Parking Features Garage Door Opener
Garage Spaces 1.0
Amenities Available Common Grounds, Community Center, Concierge, Elevator, Exercise Room, Fitness Center, Gated Community, Party Room, Picnic Area, Pool - Indoor, Pool - Outdoor, Security, Tennis - Indoor, Tennis Courts
Water Access N
Accessibility None
Total Parking Spaces 1
Garage Y
Building
Story 1
Unit Features Hi-Rise 9+ Floors
Sewer Public Sewer
Water Public
Architectural Style Unit/Flat
Level or Stories 1
Additional Building Above Grade, Below Grade
New Construction N
Schools
School District Fairfax County Public Schools
Others
Pets Allowed Y
HOA Fee Include Common Area Maintenance,Custodial Services Maintenance,Ext Bldg Maint,Management,Pool(s),Security Gate,Snow Removal,Sewer,Trash,Water,Sauna,Health Club
Senior Community No
Tax ID 0394 61 1123
Ownership Condominium
Special Listing Condition Standard
Pets Allowed Breed Restrictions, Number Limit, Size/Weight Restriction
Read Less
Want to know what your home might be worth? Contact us for a FREE valuation!

Our team is ready to help you sell your home for the highest possible price ASAP

Bought with DEE S MURPHY • Compass





