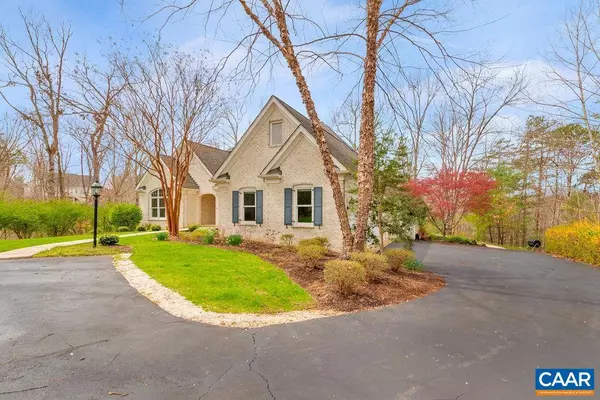$1,200,000
$1,250,000
4.0%For more information regarding the value of a property, please contact us for a free consultation.
1367 THISTLE DOWN Keswick, VA 22947
5 Beds
7 Baths
5,549 SqFt
Key Details
Sold Price $1,200,000
Property Type Single Family Home
Sub Type Detached
Listing Status Sold
Purchase Type For Sale
Square Footage 5,549 sqft
Price per Sqft $216
Subdivision Unknown
MLS Listing ID 629033
Sold Date 06/16/22
Style Other
Bedrooms 5
Full Baths 6
Half Baths 1
Condo Fees $59
HOA Fees $95/ann
HOA Y/N Y
Abv Grd Liv Area 3,717
Originating Board CAAR
Year Built 2003
Annual Tax Amount $9,490
Tax Year 2022
Lot Size 2.230 Acres
Acres 2.23
Property Description
So Beautiful, So Comfortable, True One-Level -living on a private 2.2 acre parcel surrounded by common area in the coveted Glenmore community. This custom- built estate home is a joy to behold. Recent updates include hardscape/landscape enhancements plus additional finished space in the walk-out terrace level. So much room to spread out and enjoy life with family and friends. This significant brick structure includes Main level Master along with 2nd guest suite; 2 Suites plus loft and large storage area found upstairs, then the sprawling terrace level has recent improvements including a 6th full bath, kitchenette, and Dance studio to enjoy. This lovely Parcel is mostly wooded in mature hardwoods. You can stroll out from the back patio down to a creek which then leads you to the banks of the Rivanna River. A special place close to all Charlottesville has to offer.
Location
State VA
County Albemarle
Zoning R
Rooms
Basement Outside Entrance, Partially Finished, Walkout Level, Windows
Interior
Interior Features Entry Level Bedroom
Heating Central, Heat Pump(s)
Cooling Central A/C, Heat Pump(s)
Equipment Energy Efficient Appliances
Fireplace N
Appliance Energy Efficient Appliances
Exterior
Parking Features Other, Garage - Side Entry
Accessibility None
Garage N
Building
Story 2
Foundation Concrete Perimeter
Sewer Public Sewer
Water Public
Architectural Style Other
Level or Stories 2
Additional Building Above Grade, Below Grade
New Construction N
Schools
Elementary Schools Stone-Robinson
Middle Schools Burley
High Schools Monticello
School District Albemarle County Public Schools
Others
Ownership Other
Special Listing Condition Standard
Read Less
Want to know what your home might be worth? Contact us for a FREE valuation!

Our team is ready to help you sell your home for the highest possible price ASAP

Bought with JEFF GAFFNEY • REAL ESTATE III - NORTH




