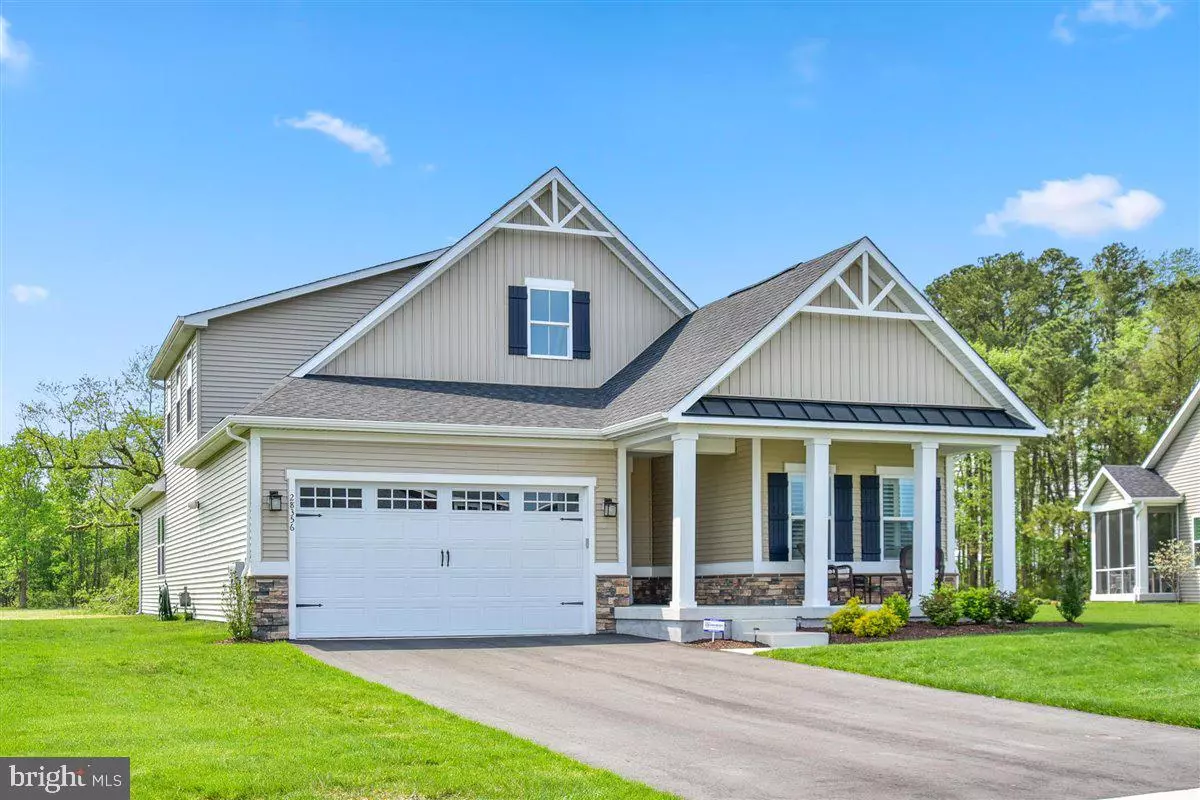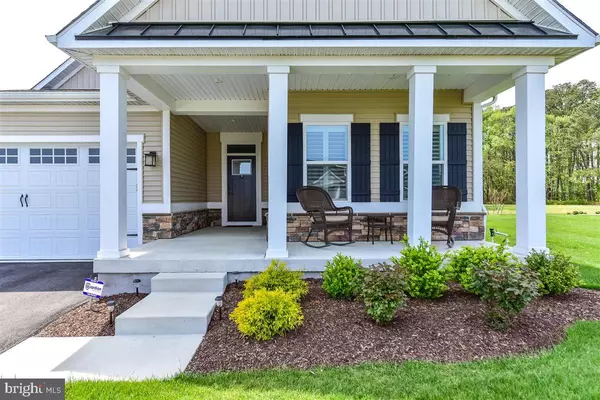$490,000
$484,990
1.0%For more information regarding the value of a property, please contact us for a free consultation.
28356 REEF DR Selbyville, DE 19975
3 Beds
3 Baths
3,000 SqFt
Key Details
Sold Price $490,000
Property Type Single Family Home
Sub Type Detached
Listing Status Sold
Purchase Type For Sale
Square Footage 3,000 sqft
Price per Sqft $163
Subdivision Lighthouse Lakes
MLS Listing ID DESU182110
Sold Date 05/20/21
Style Coastal
Bedrooms 3
Full Baths 3
HOA Fees $160/mo
HOA Y/N Y
Abv Grd Liv Area 3,000
Originating Board BRIGHT
Year Built 2019
Annual Tax Amount $1,031
Tax Year 2020
Lot Size 0.350 Acres
Acres 0.35
Lot Dimensions 64.00 x 175.00
Property Description
Relax and enjoy this beautiful and well-maintained home which is only 2 years young! The large front porch faces one of the large lakes in the community, offering you a tranquil setting. The foyer welcomes you in and show cases the beautiful wood flooring throughout. The gourmet kitchen with coastal white cabinets is a dream with plenty of counter and cabinet space. An oversized island is perfect for prep work and casual dining. The floor plan is perfect for entertaining as it opens to the dinette and great room so you never miss a minute of conversation. Off of the dinette is a screened covered porch that fills your home with light and brings the outdoors in. Tucked off the great room, nearby but still private, a luxurious owners suite. The tray ceiling adds a touch of elegance while the double bowl vanity and large shower create a spa-like feel. A guest bedroom and bathroom rounds out the first floor while upstairs offers a spacious loft and another bedroom and full bathroom. For a full list of this upgrades give us a call or schedule your appointment today.
Location
State DE
County Sussex
Area Baltimore Hundred (31001)
Zoning TN
Rooms
Other Rooms Bonus Room
Main Level Bedrooms 2
Interior
Interior Features Ceiling Fan(s), Combination Kitchen/Dining, Entry Level Bedroom, Family Room Off Kitchen, Floor Plan - Open, Kitchen - Gourmet, Kitchen - Island, Kitchen - Table Space, Pantry, Recessed Lighting, Upgraded Countertops, Walk-in Closet(s), Wood Floors
Hot Water Tankless
Heating Forced Air
Cooling Central A/C
Flooring Carpet, Wood, Other
Equipment Built-In Microwave, Dishwasher, Disposal, Refrigerator, Stainless Steel Appliances, Washer, Water Heater - Tankless, Oven/Range - Gas
Furnishings Partially
Fireplace N
Appliance Built-In Microwave, Dishwasher, Disposal, Refrigerator, Stainless Steel Appliances, Washer, Water Heater - Tankless, Oven/Range - Gas
Heat Source Natural Gas
Laundry Main Floor
Exterior
Exterior Feature Screened, Porch(es)
Parking Features Garage - Front Entry, Garage Door Opener
Garage Spaces 4.0
Utilities Available Cable TV Available, Natural Gas Available, Phone Available, Under Ground
Amenities Available Common Grounds, Exercise Room, Pool - Outdoor, Swimming Pool, Tot Lots/Playground, Water/Lake Privileges
Water Access N
View Other
Roof Type Architectural Shingle
Accessibility None
Porch Screened, Porch(es)
Attached Garage 2
Total Parking Spaces 4
Garage Y
Building
Lot Description Cleared, Irregular, Level, Open, Rear Yard
Story 2
Foundation Crawl Space
Sewer Public Sewer
Water Public
Architectural Style Coastal
Level or Stories 2
Additional Building Above Grade, Below Grade
Structure Type 9'+ Ceilings,Dry Wall
New Construction N
Schools
School District Indian River
Others
Pets Allowed Y
HOA Fee Include Common Area Maintenance,Pool(s),Snow Removal,Trash
Senior Community No
Tax ID 533-18.00-276.00
Ownership Fee Simple
SqFt Source Assessor
Security Features Security System
Acceptable Financing Cash, Conventional
Horse Property N
Listing Terms Cash, Conventional
Financing Cash,Conventional
Special Listing Condition Standard
Pets Allowed No Pet Restrictions
Read Less
Want to know what your home might be worth? Contact us for a FREE valuation!

Our team is ready to help you sell your home for the highest possible price ASAP

Bought with Michael C Valenti • Keller Williams Realty




