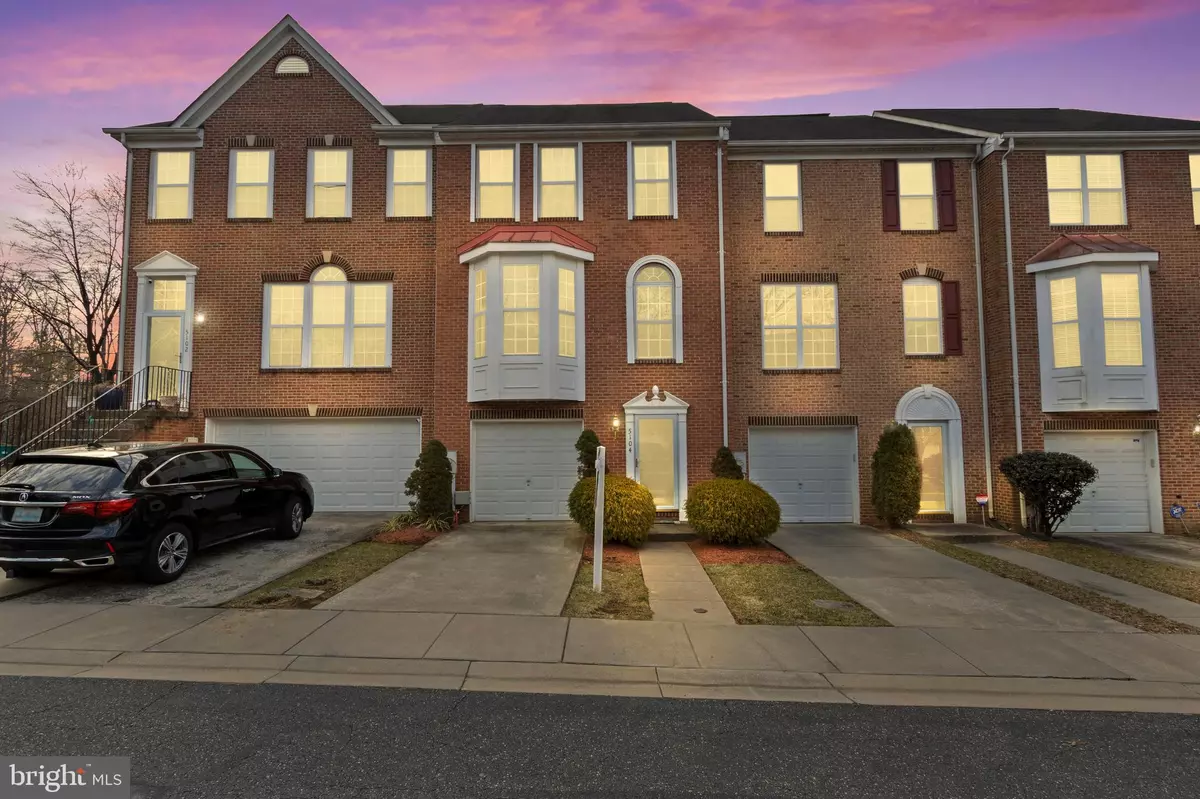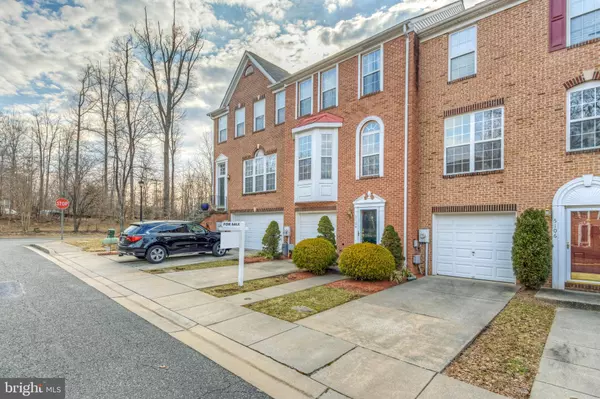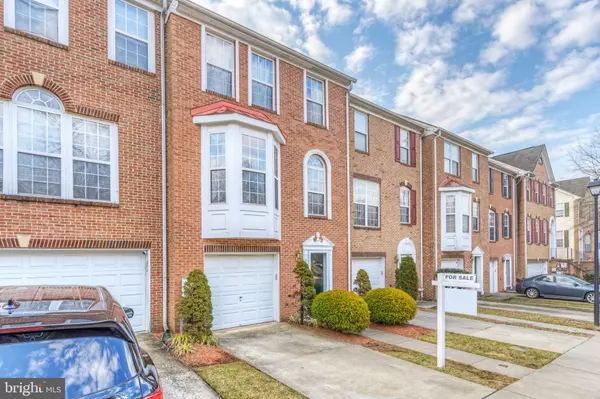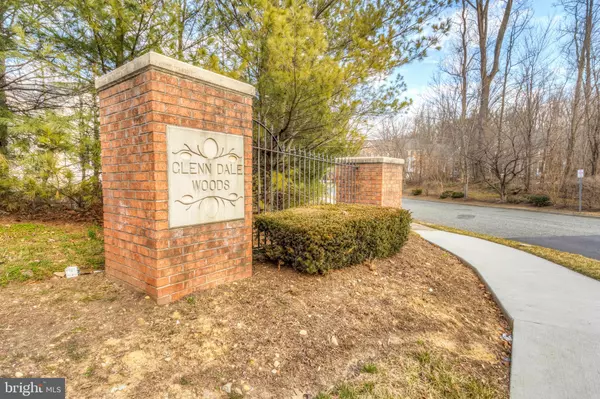$359,000
$359,000
For more information regarding the value of a property, please contact us for a free consultation.
5104 GLENN DALE WOODS CT Glenn Dale, MD 20769
3 Beds
4 Baths
1,652 SqFt
Key Details
Sold Price $359,000
Property Type Townhouse
Sub Type Interior Row/Townhouse
Listing Status Sold
Purchase Type For Sale
Square Footage 1,652 sqft
Price per Sqft $217
Subdivision Glenn Dale Woods-Plat 1>
MLS Listing ID MDPG598500
Sold Date 04/06/21
Style Traditional
Bedrooms 3
Full Baths 2
Half Baths 2
HOA Fees $66/ann
HOA Y/N Y
Abv Grd Liv Area 1,652
Originating Board BRIGHT
Year Built 2002
Annual Tax Amount $5,066
Tax Year 2020
Lot Size 1,800 Sqft
Acres 0.04
Property Description
Fantastic Townhome. This home has everything you need. 3 stories filled with so much character . First floor has 20ft ceilings in the foyer with custom tile. Lower family room has a wonderful fireplace with plenty of room for large gatherings and a study with french doors that will make a great office space . The eat-in kitchen is open with beautiful cherry hardwood floors and lots of counter space, which flows directly into the dining area and sunroom. The master bedroom contains 1 walk-in closet and 2 other spacious closets. The backyard is fenced in and ready for outdoor entertainment. THIS IS A MUST SEE! Contact LA with any questions.
Location
State MD
County Prince Georges
Zoning RT
Rooms
Other Rooms Primary Bedroom, Kitchen, Family Room, Office
Interior
Interior Features Carpet, Combination Dining/Living, Crown Moldings, Dining Area, Floor Plan - Traditional, Kitchen - Eat-In, Kitchen - Island, Primary Bath(s), Recessed Lighting, Soaking Tub, Walk-in Closet(s), Wood Floors, Window Treatments
Hot Water Electric
Heating Central
Cooling Central A/C
Fireplaces Number 1
Fireplaces Type Gas/Propane
Equipment Dishwasher, Disposal, Dryer, Oven - Wall, Refrigerator, Stove, Washer - Front Loading
Furnishings No
Fireplace Y
Window Features Bay/Bow
Appliance Dishwasher, Disposal, Dryer, Oven - Wall, Refrigerator, Stove, Washer - Front Loading
Heat Source Natural Gas
Laundry Dryer In Unit, Washer In Unit
Exterior
Parking Features Additional Storage Area, Basement Garage, Garage - Side Entry
Garage Spaces 1.0
Utilities Available Cable TV Available, Electric Available, Natural Gas Available, Sewer Available
Water Access N
Accessibility None
Attached Garage 1
Total Parking Spaces 1
Garage Y
Building
Story 2
Sewer Public Sewer
Water Public
Architectural Style Traditional
Level or Stories 2
Additional Building Above Grade, Below Grade
New Construction N
Schools
Elementary Schools Glenn Dale
Middle Schools Thomas Johnson
High Schools Duval
School District Prince George'S County Public Schools
Others
Senior Community No
Tax ID 17143271186
Ownership Fee Simple
SqFt Source Assessor
Security Features Security System
Acceptable Financing FHA, Cash, Conventional, VA, Other
Listing Terms FHA, Cash, Conventional, VA, Other
Financing FHA,Cash,Conventional,VA,Other
Special Listing Condition Standard
Read Less
Want to know what your home might be worth? Contact us for a FREE valuation!

Our team is ready to help you sell your home for the highest possible price ASAP

Bought with Mahele Muriel Tshita • Keller Williams Preferred Properties




