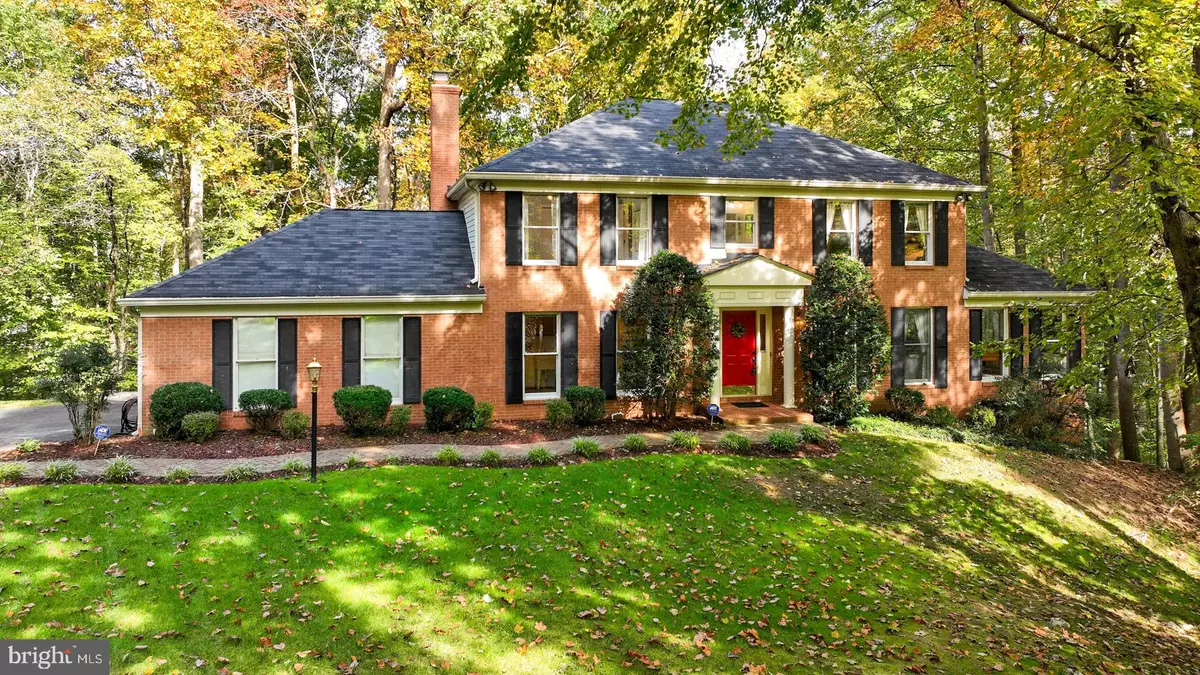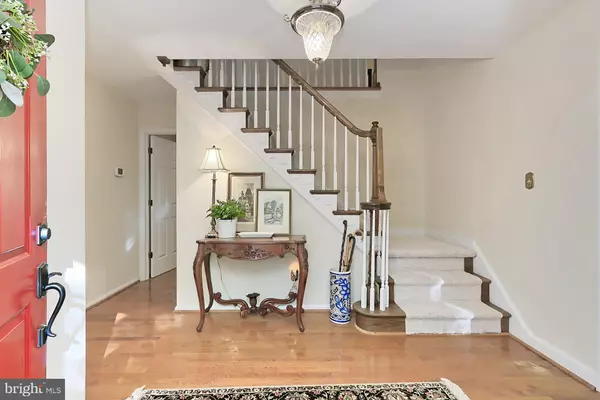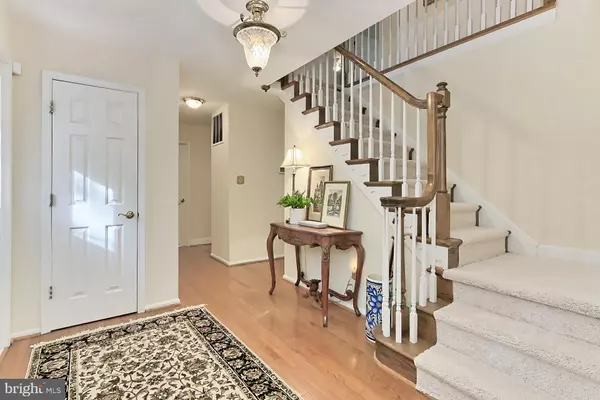$1,049,900
$1,049,900
For more information regarding the value of a property, please contact us for a free consultation.
6202 SIMPSON PATENT CT Fairfax Station, VA 22039
5 Beds
4 Baths
4,506 SqFt
Key Details
Sold Price $1,049,900
Property Type Single Family Home
Sub Type Detached
Listing Status Sold
Purchase Type For Sale
Square Footage 4,506 sqft
Price per Sqft $233
Subdivision Fairfax Station
MLS Listing ID VAFX2097270
Sold Date 11/30/22
Style Colonial
Bedrooms 5
Full Baths 3
Half Baths 1
HOA Fees $23/ann
HOA Y/N Y
Abv Grd Liv Area 3,256
Originating Board BRIGHT
Year Built 1985
Annual Tax Amount $10,355
Tax Year 2022
Lot Size 1.159 Acres
Acres 1.16
Property Description
Public open houses Saturday 15th and Sunday 16th from 1-3pm.
Welcome to one of the largest models in the neighborhood with a beautiful expansion on the main level. This 5 bedroom, 3.5 bathroom colonial sits on a cul-de-sac and has just over an acre, backing to trees. A beautiful open floor plan with hardwoods on the main level consists of a formal living and dining rooms, bonus office/den with skylight, gourmet kitchen with informal dining space, family room with brick surround gas fireplace, and a large extension adding a sunlit filled family room with built-ins, gas fireplace and tons of windows overlooking the gorgeous lot below. Upstairs you'll find 4 bedrooms and 2 renovated full baths. The lower level is walk out and has been finished to add a large recreation room, 5th bedroom and 3rd full bathroom. Also on this level is a spacious utility and storage room, access to the patio and yard, and access to the additional storage room below the extension. A 2 car side load garage, beautiful hardscaping and landscaping complete this wonderful home that could be yours just in time for the holidays. Neighborhood pool with membership available and tennis courts. Easy access to 123, Fairfax County Parkway, Burke VRE and metro access. Plenty of shopping, dining and entertainment options are located nearby. Welcome Home!
Location
State VA
County Fairfax
Zoning 030
Rooms
Basement Daylight, Partial, Interior Access, Outside Entrance, Rear Entrance, Walkout Level, Windows, Fully Finished
Interior
Interior Features Attic, Breakfast Area, Built-Ins, Carpet, Chair Railings, Crown Moldings, Dining Area, Family Room Off Kitchen, Floor Plan - Open, Formal/Separate Dining Room, Kitchen - Gourmet, Skylight(s), Upgraded Countertops, Walk-in Closet(s), Window Treatments, Wood Floors
Hot Water Natural Gas
Heating Central
Cooling Central A/C
Fireplaces Number 2
Fireplaces Type Brick, Fireplace - Glass Doors, Mantel(s), Gas/Propane
Equipment Built-In Microwave, Dishwasher, Disposal, Dryer, Exhaust Fan, Oven/Range - Electric, Washer, Water Heater
Furnishings No
Fireplace Y
Appliance Built-In Microwave, Dishwasher, Disposal, Dryer, Exhaust Fan, Oven/Range - Electric, Washer, Water Heater
Heat Source Natural Gas
Exterior
Exterior Feature Deck(s)
Parking Features Garage - Side Entry
Garage Spaces 2.0
Amenities Available Common Grounds, Pool - Outdoor, Pool Mem Avail, Tennis Courts
Water Access N
Roof Type Architectural Shingle
Accessibility None
Porch Deck(s)
Attached Garage 2
Total Parking Spaces 2
Garage Y
Building
Lot Description Backs to Trees, Cleared, Cul-de-sac, Front Yard
Story 3
Foundation Slab, Crawl Space, Block
Sewer Septic = # of BR
Water Public
Architectural Style Colonial
Level or Stories 3
Additional Building Above Grade, Below Grade
New Construction N
Schools
Elementary Schools Oak View
Middle Schools Robinson Secondary School
High Schools Robinson Secondary School
School District Fairfax County Public Schools
Others
HOA Fee Include Management,Reserve Funds,Snow Removal
Senior Community No
Tax ID 0762 07 0747
Ownership Fee Simple
SqFt Source Assessor
Horse Property N
Special Listing Condition Standard
Read Less
Want to know what your home might be worth? Contact us for a FREE valuation!

Our team is ready to help you sell your home for the highest possible price ASAP

Bought with Linda D Lewis • EXP Realty, LLC




