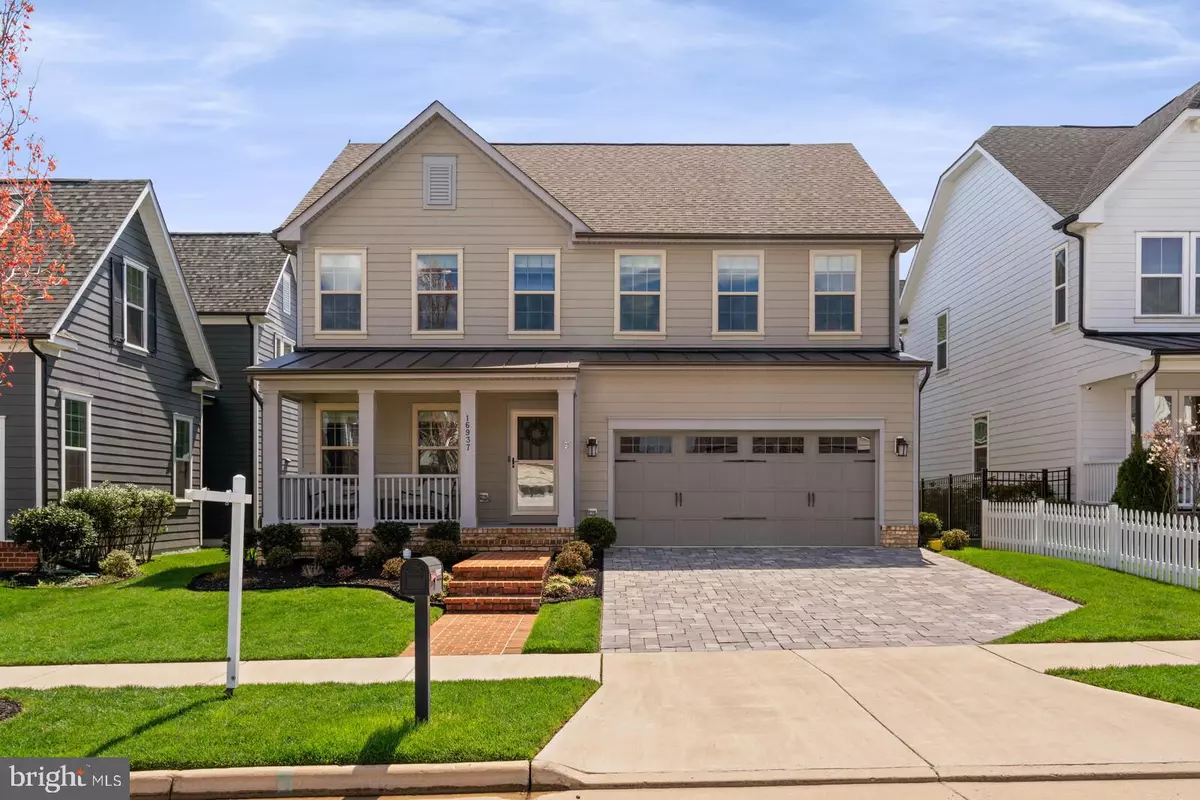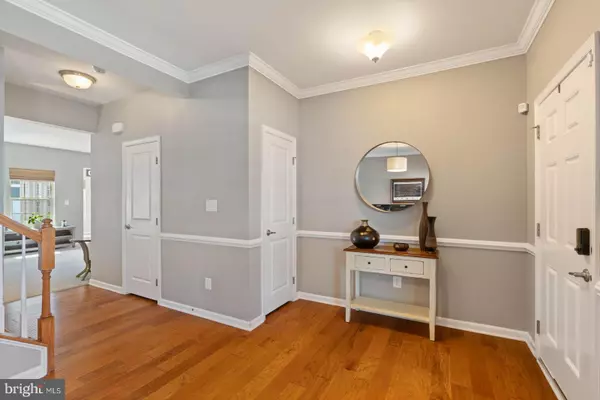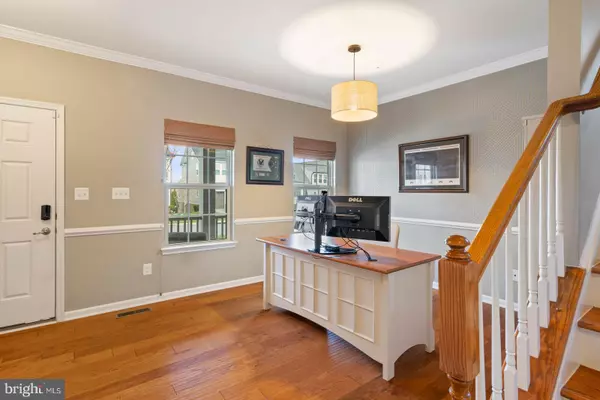$720,000
$720,000
For more information regarding the value of a property, please contact us for a free consultation.
16937 TAKEAWAY LN Dumfries, VA 22026
4 Beds
4 Baths
3,012 SqFt
Key Details
Sold Price $720,000
Property Type Single Family Home
Sub Type Detached
Listing Status Sold
Purchase Type For Sale
Square Footage 3,012 sqft
Price per Sqft $239
Subdivision Potomac Shores
MLS Listing ID VAPW2023900
Sold Date 05/20/22
Style Craftsman
Bedrooms 4
Full Baths 3
Half Baths 1
HOA Fees $180/mo
HOA Y/N Y
Abv Grd Liv Area 2,384
Originating Board BRIGHT
Year Built 2015
Annual Tax Amount $6,688
Tax Year 2021
Lot Size 5,349 Sqft
Acres 0.12
Property Description
This home is Fully Available. This home is pristine inside and out. It is a very popular Ryan Homes Built Venice floor-plan with a morning room. The first thing you notice as you walk up to the home is the beautiful block paver driveway which sets the tone for how this home shows inside! It offers a great open concept living space featuring wide plank engineered floors on the entire main level, on the stairs, and upper hallway. The heart of the home as well as an open concept floor plan that includes a great room featuring a gas fireplace adjacent to the gourmet kitchen with white cabinets, a gas cooktop, double ovens, large island for those quick breakfasts or entertaining. Look up and you will see the owners added a sound system to the main and lower level, which allows you to play music throughout the home. The morning room sets just behind the kitchen and fills the home with lots of natural light throughout the day, and accommodates a large table for dinners or even game night. Wait till you step outside and see the beautiful custom Trex deck with iron rails and custom drink ledge; step down to a generous-sized patio with a gas fire-pit! Upstairs, the primary bedroom features a custom closet with a window and oversized shower, a generous-sized laundry room with hookups, and three secondary bedrooms. . You will notice the carpet is a high-end upgrade on the upper level, and a great room and a wonderful grey color for the recreation room downstairs. You will find a great entertaining space as well as a flex room, full bath, storage room and an egress window so you could add another bedroom in the future!
Location
State VA
County Prince William
Zoning PMR
Rooms
Other Rooms Dining Room, Primary Bedroom, Bedroom 2, Bedroom 3, Bedroom 4, Kitchen, Family Room, Sun/Florida Room, Laundry, Recreation Room, Storage Room, Primary Bathroom, Full Bath, Half Bath
Basement Fully Finished, Interior Access
Interior
Interior Features Carpet, Dining Area, Family Room Off Kitchen, Floor Plan - Open, Kitchen - Gourmet, Kitchen - Island, Recessed Lighting, Sprinkler System, Tub Shower, Upgraded Countertops, Walk-in Closet(s)
Hot Water Natural Gas
Heating Energy Star Heating System, Forced Air
Cooling Central A/C, Energy Star Cooling System
Flooring Engineered Wood, Ceramic Tile, Carpet
Fireplaces Number 1
Fireplaces Type Fireplace - Glass Doors, Mantel(s)
Equipment Built-In Microwave, Cooktop, Dishwasher, Disposal, Energy Efficient Appliances, Exhaust Fan, Icemaker, Microwave, Oven - Double, Refrigerator, Stainless Steel Appliances, Water Heater
Furnishings No
Fireplace Y
Window Features ENERGY STAR Qualified,Low-E,Screens
Appliance Built-In Microwave, Cooktop, Dishwasher, Disposal, Energy Efficient Appliances, Exhaust Fan, Icemaker, Microwave, Oven - Double, Refrigerator, Stainless Steel Appliances, Water Heater
Heat Source Natural Gas
Laundry Upper Floor, Hookup
Exterior
Exterior Feature Patio(s), Deck(s)
Parking Features Garage Door Opener, Garage - Front Entry, Inside Access
Garage Spaces 2.0
Utilities Available Under Ground
Amenities Available Common Grounds, Fitness Center, Golf Course Membership Available, Jog/Walk Path, Pool - Outdoor, Tennis Courts, Tot Lots/Playground
Water Access N
Roof Type Asphalt
Street Surface Black Top
Accessibility None
Porch Patio(s), Deck(s)
Road Frontage Public
Attached Garage 2
Total Parking Spaces 2
Garage Y
Building
Story 3
Foundation Concrete Perimeter
Sewer Public Sewer
Water Public
Architectural Style Craftsman
Level or Stories 3
Additional Building Above Grade, Below Grade
New Construction N
Schools
Elementary Schools Covington-Harper
Middle Schools Potomac Shores
High Schools Potomac
School District Prince William County Public Schools
Others
HOA Fee Include Common Area Maintenance,High Speed Internet,Snow Removal,Trash,Recreation Facility
Senior Community No
Tax ID 8289-97-1821
Ownership Fee Simple
SqFt Source Assessor
Acceptable Financing Cash, FHA, Conventional, VA
Horse Property N
Listing Terms Cash, FHA, Conventional, VA
Financing Cash,FHA,Conventional,VA
Special Listing Condition Standard
Read Less
Want to know what your home might be worth? Contact us for a FREE valuation!

Our team is ready to help you sell your home for the highest possible price ASAP

Bought with Timothy M Neal • EXP Realty, LLC





