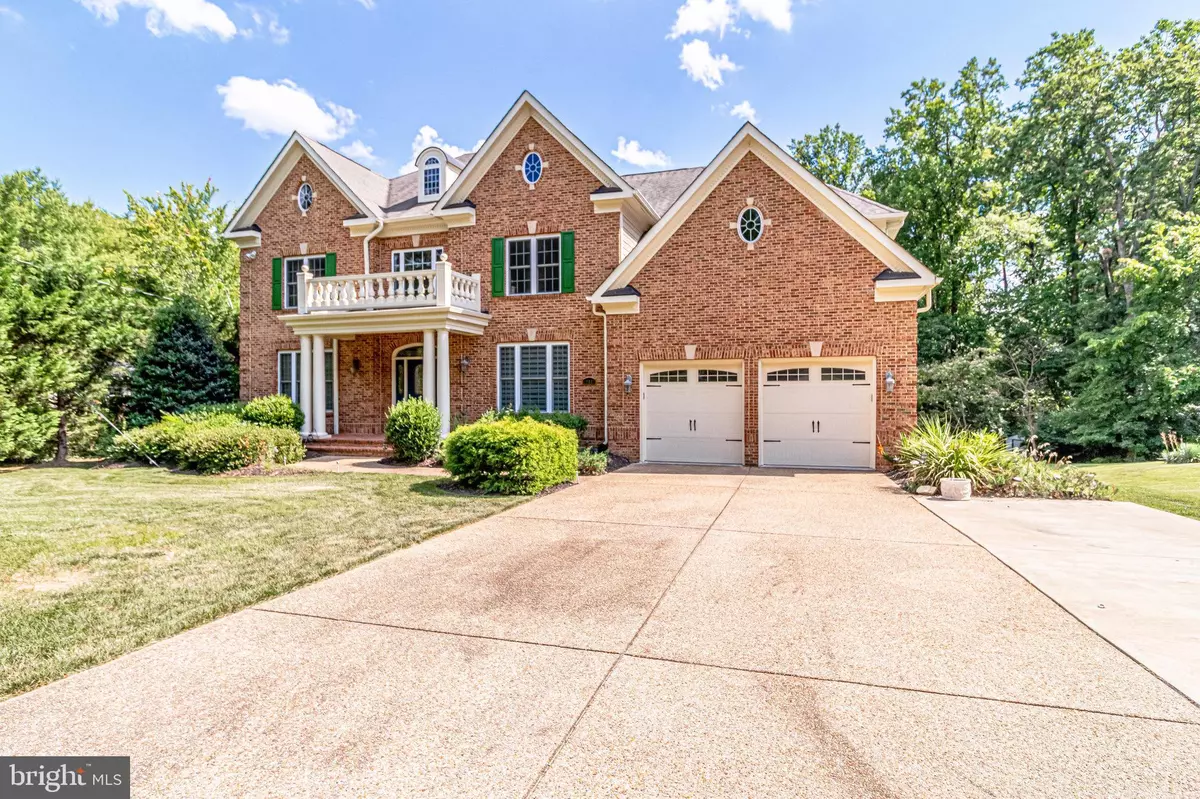$1,410,000
$1,499,000
5.9%For more information regarding the value of a property, please contact us for a free consultation.
10807 ORCHARD ST Fairfax, VA 22030
5 Beds
6 Baths
4,632 SqFt
Key Details
Sold Price $1,410,000
Property Type Single Family Home
Sub Type Detached
Listing Status Sold
Purchase Type For Sale
Square Footage 4,632 sqft
Price per Sqft $304
Subdivision Fairfax Acres
MLS Listing ID VAFC2001436
Sold Date 07/01/22
Style Colonial
Bedrooms 5
Full Baths 4
Half Baths 2
HOA Y/N N
Abv Grd Liv Area 4,632
Originating Board BRIGHT
Year Built 2007
Annual Tax Amount $11,732
Tax Year 2022
Lot Size 0.709 Acres
Acres 0.71
Property Description
Gorgeously renovated gem with recent additional updates, including brand new carpet and modern lighting, offering over 7,300 sq ft of living spaces sited on over .70 acre on a quiet street in the conveniently located Fairfax City shopping/school district area! 3 minutes to elementary and middle schools; 5 minutes to top-notch highly-sought Flint Hill Private School; 7 minutes to Fairfax High School; 10 minutes to George Mason University. Former Spectacular Award-winning custom luxury model home with many high-end built-in features and immaculate interior is surrounded by beautiful tall mature evergreens offering complete privacy! STUNNING layout featuring 9ft ceiling on all levels and 3 fireplaces with hardwood flooring throughout the main level and second floor foyer. 2-story family room with grand coffered ceiling, upgraded molding, dual stairs with wrought iron railings, gorgeous chandeliers and upgraded lighting throughout. The Gourmet kitchen will delight any chef with its Black Galaxy granite counters, upgraded appliance package, 42"custom cabinets and grand custom butler's pantry with beverage center/wine cooler. Family room walks out to beautiful high-end never-rot vinyl deck perfect for bbq cookouts with friends or relaxing outdoor dinners with family. The extraordinary upper level marks a master bedroom suite with three-sided fireplace, sitting room, wet bar with beverage cooler/fridge. Custom walk-in closet, tray ceilings and Roman-style master bath with oversized double granite vanities, jetted corner tub, separate shower with dual shower heads and designer ceramic tile. High-tech wiring throughout and whole house entertainment system consisting of 8 independent zones of digital audio with color touch screen control. ADT installed security system, central vacuum, and grand crown molding throughout. Frame picture trims in dining room, living room and library. Upgraded recessed lighting, deluxe interior and exterior lighting fixtures. Upgraded, fiberglass insulated door and double hung tile-out windows with screens. 8" tall solid door on main level, professional landscaping, hip roof construction, low-e windows, 3 outside hose bibs brick stop and front porch landing. The basement level is a true entertainer's dream with large recreation room complete with gas fireplace, wet bar with fridge, and modern 2-tone Prestige cabinets, game room, exercise room, media room with 106'' High Contrast Screen with a Full-HD, 1080p projector and Dolby Digital Surround Sound audio. In-law master suite with full luxury bath. Less than 2 miles from all public transportation and shopping centers. Great schools neighborhood. Welcome to your forever home retreat!
Location
State VA
County Fairfax City
Zoning RM
Rooms
Basement Other
Interior
Interior Features Bar, Built-Ins, Breakfast Area, Additional Stairway, Butlers Pantry, Carpet, Central Vacuum, Crown Moldings, Curved Staircase, Dining Area, Double/Dual Staircase, Formal/Separate Dining Room, Kitchen - Gourmet, Kitchen - Island, Pantry, Recessed Lighting, Walk-in Closet(s), WhirlPool/HotTub, Window Treatments, Upgraded Countertops, Wood Floors
Hot Water Natural Gas
Heating Forced Air
Cooling Central A/C
Fireplaces Number 3
Fireplaces Type Mantel(s), Screen, Stone, Gas/Propane
Equipment Built-In Microwave, Built-In Range, Central Vacuum, Dishwasher, Disposal, Dryer, Dryer - Front Loading, Exhaust Fan, Microwave, Water Heater, Oven - Wall, Extra Refrigerator/Freezer, Oven - Double, Refrigerator, Stainless Steel Appliances, Washer, Washer - Front Loading
Fireplace Y
Window Features Double Hung,Low-E,Screens
Appliance Built-In Microwave, Built-In Range, Central Vacuum, Dishwasher, Disposal, Dryer, Dryer - Front Loading, Exhaust Fan, Microwave, Water Heater, Oven - Wall, Extra Refrigerator/Freezer, Oven - Double, Refrigerator, Stainless Steel Appliances, Washer, Washer - Front Loading
Heat Source Natural Gas
Exterior
Exterior Feature Deck(s), Patio(s)
Parking Features Additional Storage Area, Garage - Front Entry, Garage Door Opener, Inside Access
Garage Spaces 2.0
Water Access N
Accessibility None
Porch Deck(s), Patio(s)
Attached Garage 2
Total Parking Spaces 2
Garage Y
Building
Lot Description Cleared
Story 3
Foundation Concrete Perimeter, Brick/Mortar
Sewer Public Sewer
Water Public
Architectural Style Colonial
Level or Stories 3
Additional Building Above Grade, Below Grade
New Construction N
Schools
Elementary Schools Providence
Middle Schools Lanier
High Schools Fairfax
School District Fairfax County Public Schools
Others
Pets Allowed Y
Senior Community No
Tax ID 57 1 04 072
Ownership Fee Simple
SqFt Source Estimated
Security Features Smoke Detector
Acceptable Financing Cash, Conventional, FHA, VA, Other
Horse Property N
Listing Terms Cash, Conventional, FHA, VA, Other
Financing Cash,Conventional,FHA,VA,Other
Special Listing Condition Standard
Pets Allowed No Pet Restrictions
Read Less
Want to know what your home might be worth? Contact us for a FREE valuation!

Our team is ready to help you sell your home for the highest possible price ASAP

Bought with Nguyen X Phan • NBI Realty, LLC




