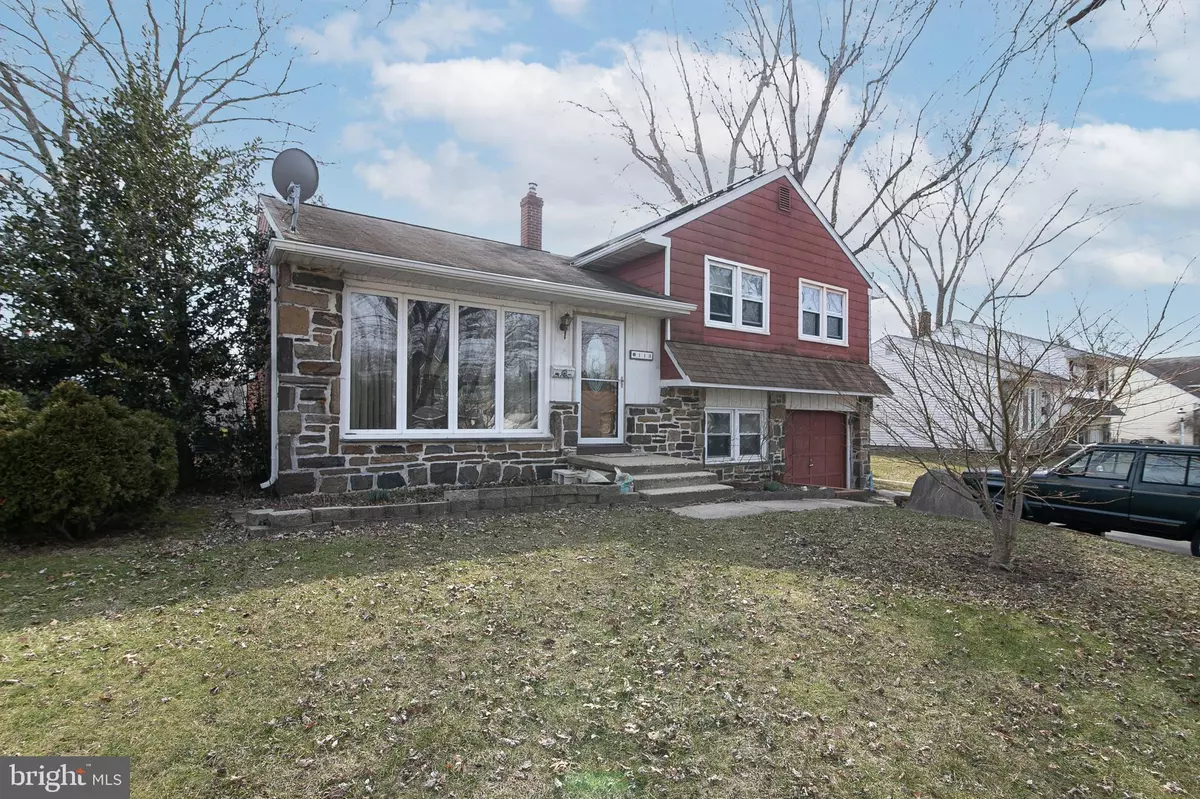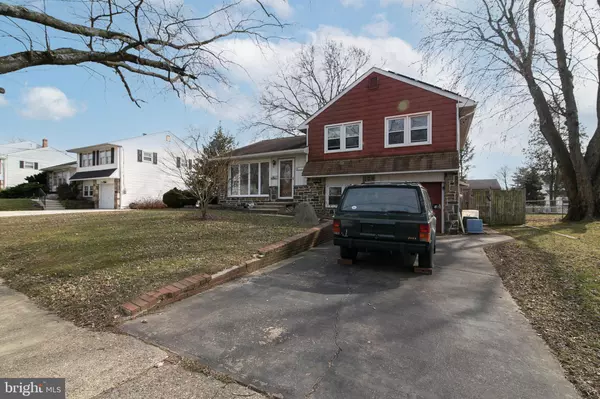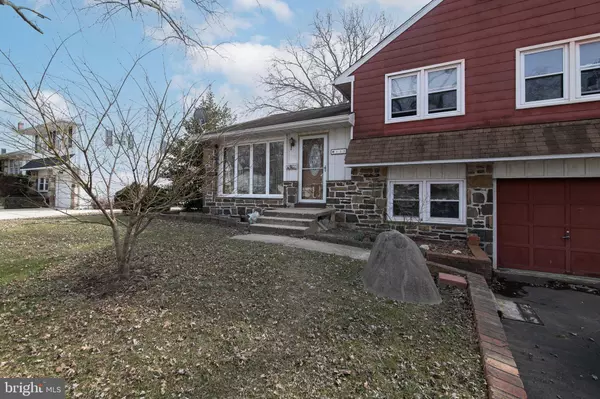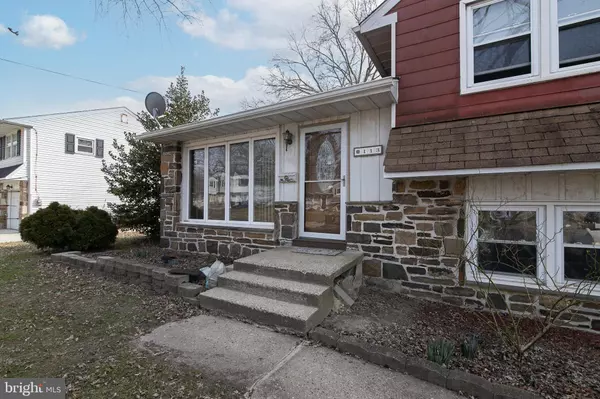$215,000
$215,000
For more information regarding the value of a property, please contact us for a free consultation.
113 N PELHAM RD Voorhees, NJ 08043
3 Beds
2 Baths
1,315 SqFt
Key Details
Sold Price $215,000
Property Type Single Family Home
Sub Type Detached
Listing Status Sold
Purchase Type For Sale
Square Footage 1,315 sqft
Price per Sqft $163
Subdivision Green Ridge
MLS Listing ID NJCD414466
Sold Date 04/30/21
Style Split Level
Bedrooms 3
Full Baths 1
Half Baths 1
HOA Y/N N
Abv Grd Liv Area 1,315
Originating Board BRIGHT
Year Built 1957
Annual Tax Amount $6,413
Tax Year 2020
Lot Size 9,148 Sqft
Acres 0.21
Lot Dimensions 0.00 x 0.00
Property Description
This 3 Bedroom ,1.5 Bath , Split Level home located in desirable "Green Ridge" neighborhood in Voorhees is a wonderful value and opportunity! Homes in this neighborhood have been selling in the $300's. With a little TLC this home has endless possibilities! As you enter the front, you will notice the open floor plan on the main level which features a nice sized Living room, Kitchen and Dining room. The kitchen has been renovated with 42 inch cabinetry and a large counter area that opens to the Bright and Sunny Dining Room. Upstairs there are 3 bedrooms and a full bathroom. The Downstairs features a family room, half bath, laundry room and a bonus room which can easy be an office or playroom. Seller is offering a 1 year Home and Pool warranty!!Additional features include an in-ground pool with a safety cover 2+/- years, pool liner and filter 3+/- .Newer HVAC 1 +/- years, Mostly Hardwood floors underneath the wall to wall carpets. This home has Solar panels which are leased. Solar Panels are a great Electricity Savings! Voorhees Twp. Schools and close to the Voorhees Twp. Center, speedline, and shopping.
Location
State NJ
County Camden
Area Voorhees Twp (20434)
Zoning 75
Rooms
Other Rooms Living Room, Dining Room, Bedroom 2, Bedroom 3, Kitchen, Family Room, Bedroom 1, Laundry, Bonus Room, Half Bath
Interior
Interior Features Kitchen - Island, Tub Shower, Wood Floors, Carpet
Hot Water Natural Gas
Heating Forced Air
Cooling Central A/C
Flooring Hardwood, Carpet, Ceramic Tile
Equipment Built-In Range, Dishwasher, Refrigerator
Appliance Built-In Range, Dishwasher, Refrigerator
Heat Source Natural Gas
Laundry Lower Floor
Exterior
Parking Features Built In, Inside Access
Garage Spaces 1.0
Pool In Ground
Water Access N
Roof Type Shingle
Accessibility None
Attached Garage 1
Total Parking Spaces 1
Garage Y
Building
Story 2.5
Foundation Crawl Space
Sewer Public Sewer
Water Public
Architectural Style Split Level
Level or Stories 2.5
Additional Building Above Grade, Below Grade
New Construction N
Schools
Elementary Schools Osage
Middle Schools Voorhees M.S.
High Schools Eastern H.S.
School District Voorhees Township Board Of Education
Others
Senior Community No
Tax ID 34-00088-00008
Ownership Fee Simple
SqFt Source Assessor
Acceptable Financing Cash, Conventional
Listing Terms Cash, Conventional
Financing Cash,Conventional
Special Listing Condition Standard
Read Less
Want to know what your home might be worth? Contact us for a FREE valuation!

Our team is ready to help you sell your home for the highest possible price ASAP

Bought with Samuel N Lepore • Keller Williams Realty - Moorestown




