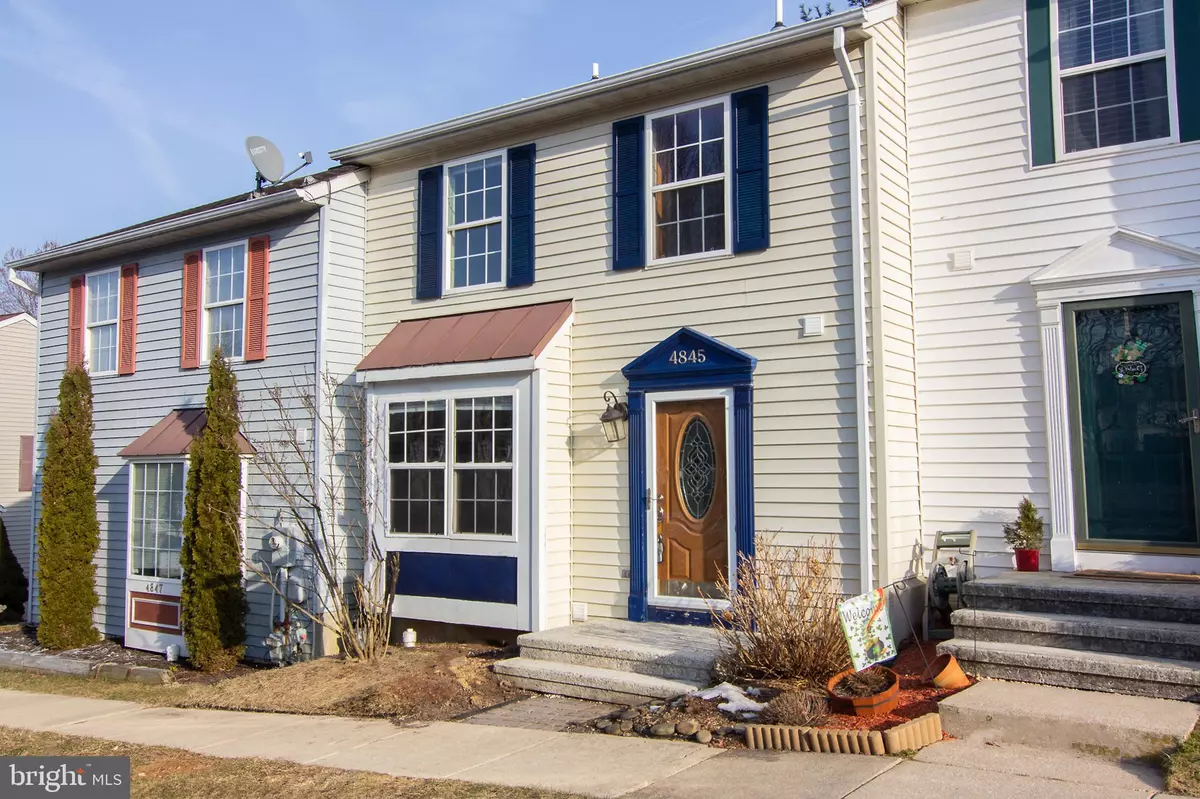$245,000
$245,000
For more information regarding the value of a property, please contact us for a free consultation.
4845 HILLOCK LN Hampstead, MD 21074
3 Beds
3 Baths
1,786 SqFt
Key Details
Sold Price $245,000
Property Type Townhouse
Sub Type Interior Row/Townhouse
Listing Status Sold
Purchase Type For Sale
Square Footage 1,786 sqft
Price per Sqft $137
Subdivision Roberts Field
MLS Listing ID MDCR202616
Sold Date 04/12/21
Style Colonial
Bedrooms 3
Full Baths 2
Half Baths 1
HOA Fees $14/ann
HOA Y/N Y
Abv Grd Liv Area 1,216
Originating Board BRIGHT
Year Built 1994
Annual Tax Amount $2,868
Tax Year 2021
Lot Size 2,299 Sqft
Acres 0.05
Property Description
Upgraded town home in highly desirable community of Roberts Field. One of the FEW town homes with TWO FULL baths and one half bath . Beautiful eat in kitchen completely remodeled with granite countertops and pantry. Gorgeous bamboo flooring on main level and upper level. Family room with wood burning fireplace! New roof installed approximately three years ago. Lennox gas furnace installed 2019. Updated upper level full bath with double sinks and shower/tub combination. Large primary bedroom with wide closet and ceiling fan. Second bedroom with custom built in shelving unit and ceiling fan. Third bedroom with custom built in desk and bookcase shelving unit. Lower level finished with full bath, laundry room, recreation room and sliders to walkout covered brick patio. Decorative, chair rail and crown moldings throughout. Backs to open space. Ready to occupy!
Location
State MD
County Carroll
Zoning RESIDENTIAL
Rooms
Basement Full, Fully Finished, Walkout Level
Interior
Interior Features Attic, Built-Ins, Breakfast Area, Ceiling Fan(s), Chair Railings, Crown Moldings, Family Room Off Kitchen, Kitchen - Eat-In, Kitchen - Table Space, Pantry, Recessed Lighting, Sprinkler System, Upgraded Countertops
Hot Water Natural Gas
Heating Heat Pump(s)
Cooling Central A/C, Ceiling Fan(s)
Fireplaces Number 1
Equipment Dishwasher, Disposal, Dryer, Exhaust Fan, Oven/Range - Gas, Range Hood, Refrigerator, Washer
Fireplace Y
Window Features Bay/Bow
Appliance Dishwasher, Disposal, Dryer, Exhaust Fan, Oven/Range - Gas, Range Hood, Refrigerator, Washer
Heat Source Natural Gas
Exterior
Exterior Feature Deck(s), Patio(s)
Garage Spaces 2.0
Water Access N
Roof Type Shingle
Accessibility None
Porch Deck(s), Patio(s)
Total Parking Spaces 2
Garage N
Building
Story 3
Sewer Public Sewer
Water Public
Architectural Style Colonial
Level or Stories 3
Additional Building Above Grade, Below Grade
New Construction N
Schools
Elementary Schools Spring Garden
Middle Schools Shiloh
High Schools Manchester Valley
School District Carroll County Public Schools
Others
Senior Community No
Tax ID 0708058113
Ownership Fee Simple
SqFt Source Assessor
Special Listing Condition Standard
Read Less
Want to know what your home might be worth? Contact us for a FREE valuation!

Our team is ready to help you sell your home for the highest possible price ASAP

Bought with Rachel Reinke • Compass




