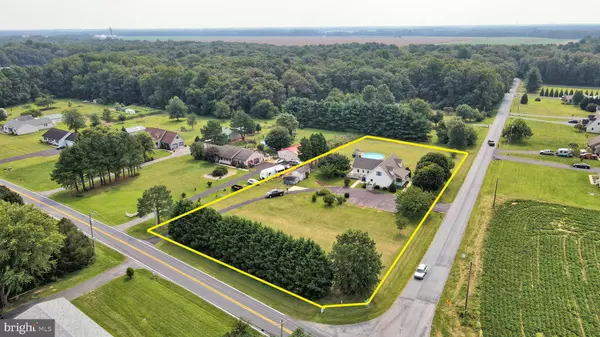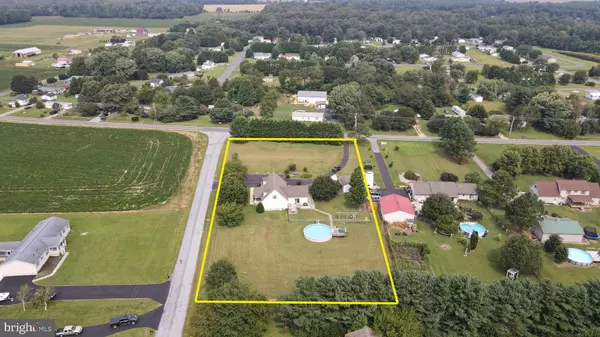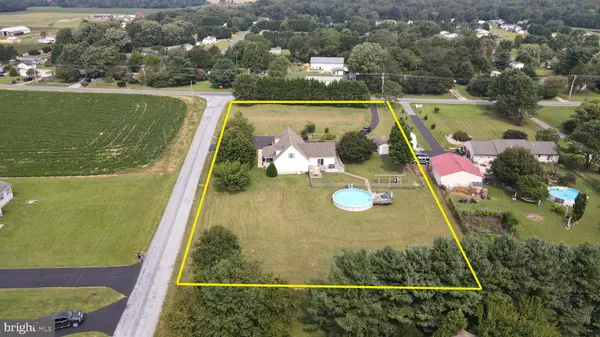$449,000
$449,000
For more information regarding the value of a property, please contact us for a free consultation.
11343 BEIDEMAN RD Lincoln, DE 19960
4 Beds
4 Baths
4,300 SqFt
Key Details
Sold Price $449,000
Property Type Single Family Home
Sub Type Detached
Listing Status Sold
Purchase Type For Sale
Square Footage 4,300 sqft
Price per Sqft $104
Subdivision None Available
MLS Listing ID DESU2005362
Sold Date 11/18/21
Style Cape Cod
Bedrooms 4
Full Baths 3
Half Baths 1
HOA Y/N N
Abv Grd Liv Area 2,800
Originating Board BRIGHT
Year Built 1997
Annual Tax Amount $1,206
Tax Year 2021
Lot Size 1.790 Acres
Acres 1.79
Lot Dimensions 0.00 x 0.00
Property Description
Nearly two acres of country living but close to Route 1, beaches and shopping!
Well maintained home with plenty of space inside and out!! The first floor is welcoming no matter what entrance you use. The front door brings you into a living room that leads into the open dining room and kitchen. Large kitchen with recent updates boasts plenty of room for cooking and entertaining at once. Off the rear of the dining room is a large living space with cathedral ceiling , a sink and cabinet area, and access to the wrap around deck and fenced in back yard. The master suite, laundry area and guest bedroom with a full bath are also located on the first floor. The second floor has 2 large bedrooms, a full bath , plenty of closets and an office/ study as well. The basement is mostly finished with craft/storage room, open living area, a spacious kitchenette and powder room.
Outside you will find a fenced in rear yard, paved driveway with access to Beideman or Jefferson road, plenty of room for expanding with garage, shop or pole barn.
Located in Cape Henlopen School district and easy access to all surrounding towns!
Location
State DE
County Sussex
Area Cedar Creek Hundred (31004)
Zoning AR-1
Rooms
Basement Full, Fully Finished, Sump Pump, Heated, Interior Access, Outside Entrance, Workshop
Main Level Bedrooms 2
Interior
Interior Features Attic, Breakfast Area, Kitchen - Country, Kitchen - Eat-In, Entry Level Bedroom, Ceiling Fan(s), Window Treatments, Carpet, Dining Area, Floor Plan - Traditional
Hot Water Electric
Heating Heat Pump(s), Zoned
Cooling Central A/C
Flooring Carpet, Hardwood, Laminated
Equipment Dishwasher, Dryer - Electric, Icemaker, Refrigerator, Microwave, Oven/Range - Electric, Washer, Water Conditioner - Owned, Water Heater
Fireplace N
Window Features Screens,Storm
Appliance Dishwasher, Dryer - Electric, Icemaker, Refrigerator, Microwave, Oven/Range - Electric, Washer, Water Conditioner - Owned, Water Heater
Heat Source Central, Electric
Exterior
Exterior Feature Deck(s), Porch(es)
Garage Spaces 5.0
Water Access N
Roof Type Architectural Shingle
Accessibility None
Porch Deck(s), Porch(es)
Road Frontage Public
Total Parking Spaces 5
Garage N
Building
Lot Description Cleared, Landscaping, Corner, SideYard(s)
Story 2
Foundation Block
Sewer Gravity Sept Fld
Water Well
Architectural Style Cape Cod
Level or Stories 2
Additional Building Above Grade, Below Grade
Structure Type Vaulted Ceilings,Dry Wall
New Construction N
Schools
Elementary Schools H.O. Brittingham
Middle Schools Mariner
High Schools Cape Henlopen
School District Cape Henlopen
Others
Senior Community No
Tax ID 230-21.00-63.00
Ownership Fee Simple
SqFt Source Assessor
Special Listing Condition Standard
Read Less
Want to know what your home might be worth? Contact us for a FREE valuation!

Our team is ready to help you sell your home for the highest possible price ASAP

Bought with Cynthia Williams • Long & Foster Real Estate, Inc.




