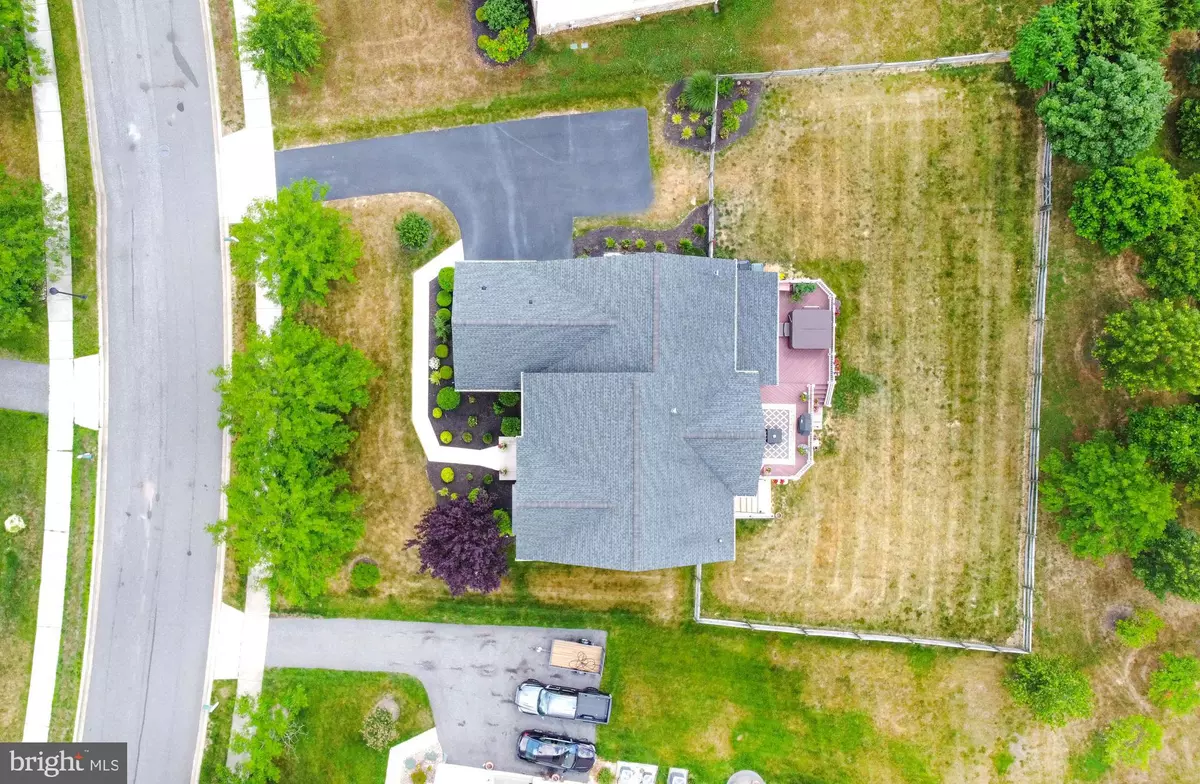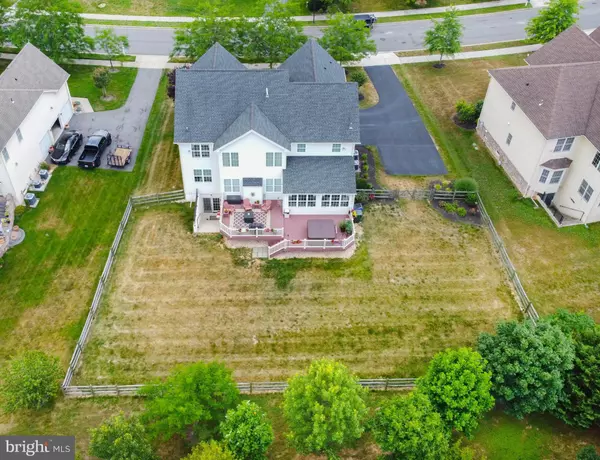$499,000
$499,000
For more information regarding the value of a property, please contact us for a free consultation.
1315 HEALY CT Bear, DE 19701
4 Beds
4 Baths
4,125 SqFt
Key Details
Sold Price $499,000
Property Type Single Family Home
Sub Type Detached
Listing Status Sold
Purchase Type For Sale
Square Footage 4,125 sqft
Price per Sqft $120
Subdivision Red Lion Chase
MLS Listing ID DENC503790
Sold Date 08/28/20
Style Colonial
Bedrooms 4
Full Baths 3
Half Baths 1
HOA Fees $116/mo
HOA Y/N Y
Abv Grd Liv Area 4,125
Originating Board BRIGHT
Year Built 2011
Annual Tax Amount $4,475
Tax Year 2020
Lot Size 0.360 Acres
Acres 0.36
Lot Dimensions 0.00 x 0.00
Property Description
I couldn't wait for the pictures to get this one on the market. Pictures will be coming soon. The video is available. This lovely brick colonial is located on a cul-de-sac. Super clean. This one has all the bells and whistles a buyer would expect from a Toll Brother's home. The two-story foyer splits the living room and dining room. The unique turned staircase has hardwood stairs with a carpet runner. Hardwood floors are on the entire first floor except for the sunroom that has tile. The 2-story family room has a gas fireplace and beautiful large windows with custom window treatments and mouldings. Located next to the family room is the home office, complete with built-in bookshelves. On the other side of the family room is the kitchen. The kitchen speaks for itself as you can see. You'll totally enjoy the sunroom. Bright and sunny. A beautiful place to relax. A door leads to the rear deck where you'll be able to entertain. The yard is fenced. On the second floor, you'll find 3 secondary bedrooms and a full bath. The Owner's suite is perfect! 2 large walk-in closets and a bathroom that will knock your socks off. Last but not least- The finished basement, with a full bath and walk-out to the rear yard. If the sellers weren't moving from the area, this house would not be available. There is nothing to do but move in. Come see it today!!
Location
State DE
County New Castle
Area New Castle/Red Lion/Del.City (30904)
Zoning S
Rooms
Other Rooms Living Room, Dining Room, Primary Bedroom, Bedroom 2, Bedroom 3, Bedroom 4, Kitchen, Family Room, Study
Basement Full, Partially Finished
Interior
Interior Features Built-Ins, Carpet, Ceiling Fan(s), Breakfast Area, Chair Railings, Crown Moldings, Floor Plan - Open, Formal/Separate Dining Room, Kitchen - Eat-In, Recessed Lighting, Walk-in Closet(s), Wood Floors
Hot Water Natural Gas
Cooling Central A/C
Flooring Hardwood, Carpet, Ceramic Tile
Fireplaces Number 1
Equipment Built-In Microwave, Dishwasher, Disposal, Range Hood
Fireplace Y
Appliance Built-In Microwave, Dishwasher, Disposal, Range Hood
Heat Source Natural Gas
Exterior
Parking Features Built In, Garage - Side Entry
Garage Spaces 2.0
Water Access N
Accessibility None
Attached Garage 2
Total Parking Spaces 2
Garage Y
Building
Story 2
Sewer Public Sewer
Water Public
Architectural Style Colonial
Level or Stories 2
Additional Building Above Grade
New Construction N
Schools
Elementary Schools Wilbur
Middle Schools Gunning Bedford
High Schools William Penn
School District Colonial
Others
HOA Fee Include Pool(s)
Senior Community No
Tax ID 12-026.00-187
Ownership Fee Simple
SqFt Source Assessor
Acceptable Financing Cash, Conventional, FHA, VA, Other
Listing Terms Cash, Conventional, FHA, VA, Other
Financing Cash,Conventional,FHA,VA,Other
Special Listing Condition Standard
Read Less
Want to know what your home might be worth? Contact us for a FREE valuation!

Our team is ready to help you sell your home for the highest possible price ASAP

Bought with Clifton O Skinner • Long & Foster Real Estate, Inc.




