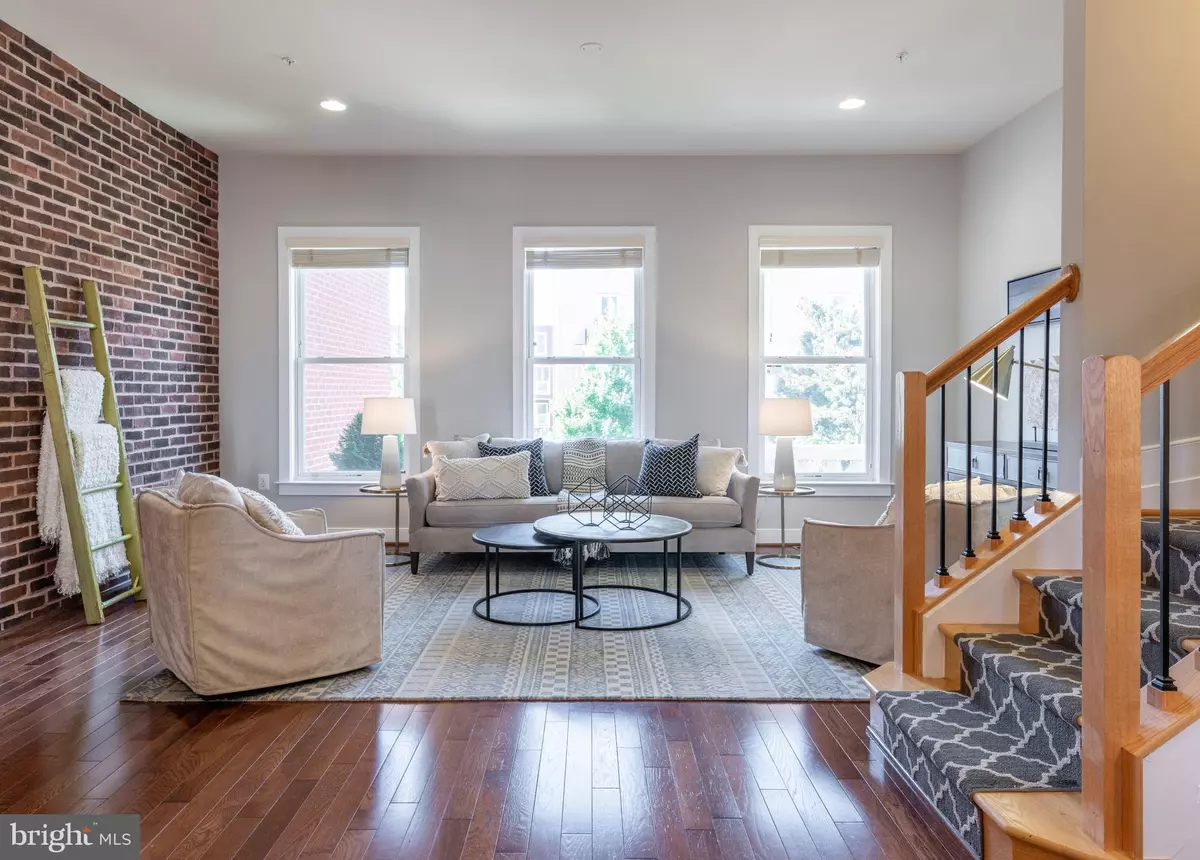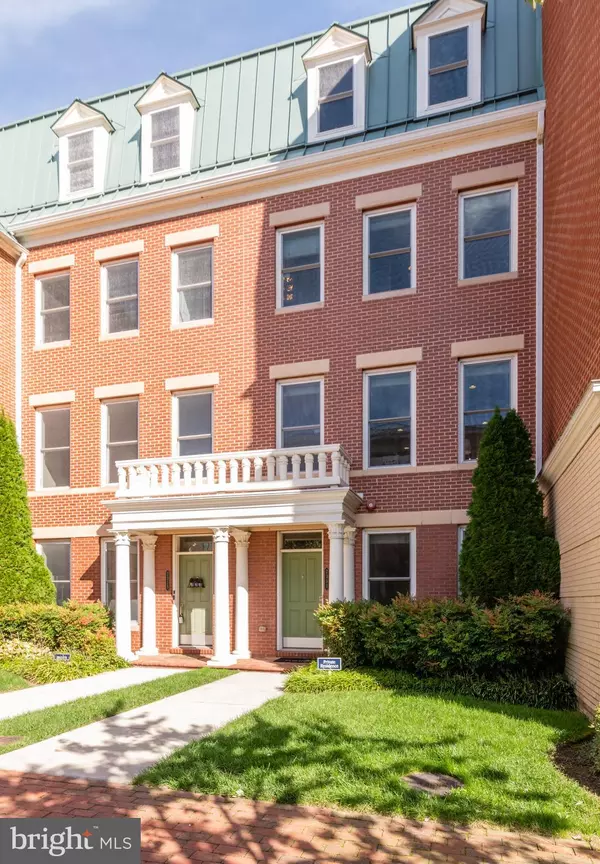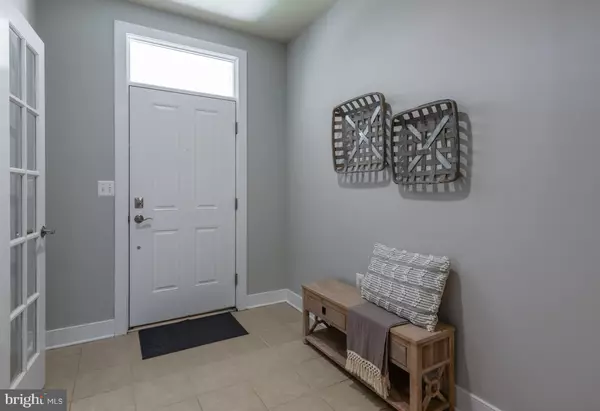$1,025,000
$1,049,900
2.4%For more information regarding the value of a property, please contact us for a free consultation.
2311 MAIN LINE BLVD Alexandria, VA 22301
3 Beds
5 Baths
2,363 SqFt
Key Details
Sold Price $1,025,000
Property Type Townhouse
Sub Type Interior Row/Townhouse
Listing Status Sold
Purchase Type For Sale
Square Footage 2,363 sqft
Price per Sqft $433
Subdivision Potomac Yard
MLS Listing ID VAAX252244
Sold Date 12/11/20
Style Federal
Bedrooms 3
Full Baths 3
Half Baths 2
HOA Fees $116/mo
HOA Y/N Y
Abv Grd Liv Area 2,363
Originating Board BRIGHT
Year Built 2012
Annual Tax Amount $10,113
Tax Year 2020
Lot Size 1,350 Sqft
Acres 0.03
Property Description
Fabulous, bright and spacious Potomac Yard townhome! You don't want to miss this former model home with hardwood floors and many other upgrades throughout. Featuring three bedrooms, three full bathrooms and two half baths, and a dedicated home office, this home has all the space you need with every update you want. Enter the main level into the foyer and you will find a bright and sunny office with French doors. This space could easily be used as a main level bedroom, gym or playroom and has a half bath off the hallway for convenience. To the rear of the home is a two car garage with loads of storage. When you head up the stairs prepare to be amazed. A large, exposed brick wall greets you to this open area that boasts a spacious living room with oversized windows, great dining room with updated lighting and a gourmet kitchen with wine refrigerator, plentiful storage and upgraded cabinetry, gas range, stainless appliances, wall oven, quartz counters. The patio just off the kitchen is a convenient area for grilling or just getting some fresh air. A half bathroom rounds out this level, which is truly ideal for entertaining or everyday living! Head upstairs and you will find three bedrooms, two full bathrooms and a conveniently located laundry area. Two bedrooms share a gorgeously updated hall bath with soaking tub, carrara marble tiling, updated lighting and spectacular finishes. The primary bedroom features two large windows, a walk-in closet with Elfa storage and an en-suite bath with oversized shower. The upper level is not one to be missed! This area can be used as a bedroom, recreation room or entertaining space. Another wall with exposed brick makes this room feel warm and inviting, but modern at the same time. This level includes a wet bar area with beverage fridge, full bathroom, large recreation room, tons of storage and a fabulous upper deck overlooking the city. Enjoy fantastic views of the fireworks from the deck on July 4th! The double sided fireplace will keep you warm on cool nights, whether you're hosting friends outside on the patio or getting cozy inside for movie night. From top to bottom, this four story townhouse has everything you've been looking for in a home. The Potomac Yard location cannot be beat - blocks to Del Ray, steps to Amazon's new HQ2 and the new Metro, close to Old Town, minutes to Reagan National Airport and a breezy commute into DC! Don't wait to see this beauty - it's truly spectacular! Welcome home!
Location
State VA
County Alexandria City
Zoning CDD#10
Rooms
Other Rooms Living Room, Dining Room, Primary Bedroom, Bedroom 2, Bedroom 3, Kitchen, Office, Recreation Room, Utility Room, Primary Bathroom
Interior
Interior Features Window Treatments, Bar, Combination Dining/Living, Family Room Off Kitchen, Floor Plan - Open, Kitchen - Gourmet, Primary Bath(s), Recessed Lighting, Soaking Tub, Upgraded Countertops, Wood Floors
Hot Water Natural Gas
Heating Forced Air
Cooling Central A/C
Fireplaces Number 1
Fireplaces Type Double Sided, Gas/Propane
Equipment Built-In Microwave, Dryer, Washer, Cooktop, Dishwasher, Disposal, Refrigerator, Icemaker, Oven - Wall
Fireplace Y
Appliance Built-In Microwave, Dryer, Washer, Cooktop, Dishwasher, Disposal, Refrigerator, Icemaker, Oven - Wall
Heat Source Natural Gas
Laundry Upper Floor
Exterior
Parking Features Garage Door Opener, Inside Access, Garage - Rear Entry
Garage Spaces 2.0
Water Access N
Accessibility None
Attached Garage 2
Total Parking Spaces 2
Garage Y
Building
Story 4
Sewer Public Sewer
Water Public
Architectural Style Federal
Level or Stories 4
Additional Building Above Grade, Below Grade
New Construction N
Schools
Elementary Schools Jefferson-Houston
Middle Schools Jefferson-Houston
High Schools Alexandria City
School District Alexandria City Public Schools
Others
HOA Fee Include Common Area Maintenance,Reserve Funds,Snow Removal
Senior Community No
Tax ID 035.02-03-24
Ownership Fee Simple
SqFt Source Assessor
Horse Property N
Special Listing Condition Standard
Read Less
Want to know what your home might be worth? Contact us for a FREE valuation!

Our team is ready to help you sell your home for the highest possible price ASAP

Bought with Sharif Ibrahim • Keller Williams Capital Properties





