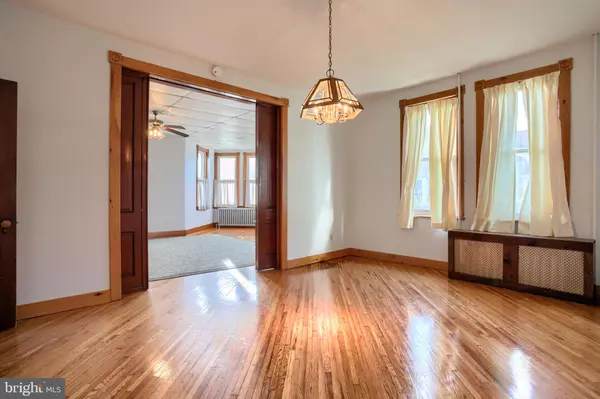$180,000
$199,900
10.0%For more information regarding the value of a property, please contact us for a free consultation.
284 S TULPEHOCKEN ST Pine Grove, PA 17963
3 Beds
2 Baths
1,950 SqFt
Key Details
Sold Price $180,000
Property Type Single Family Home
Sub Type Detached
Listing Status Sold
Purchase Type For Sale
Square Footage 1,950 sqft
Price per Sqft $92
Subdivision Pine Grove
MLS Listing ID PASK132850
Sold Date 02/26/21
Style Victorian
Bedrooms 3
Full Baths 1
Half Baths 1
HOA Y/N N
Abv Grd Liv Area 1,950
Originating Board BRIGHT
Year Built 1890
Annual Tax Amount $2,058
Tax Year 2020
Lot Size 0.310 Acres
Acres 0.31
Lot Dimensions 80.00 x 171.00
Property Description
Pine Grove Victorian looking for new owners! Welcome into the beautiful foyer of this home, which features stunning original woodwork. To the left, through the french doors, is the living room with more built-ins and beautiful hardwood floors. Through the pocket doors is the formal dining room with plenty of room for your holiday dinners. Large eat in kitchen has lots of cabinet space as well as a pantry and an island for all of your holiday baking. Off of the kitchen, head to the relaxing deck perfect for enjoying your morning coffee. Upstairs, the Master bedroom has plenty of room for that king size bed or large furniture you have always wanted but never had room for. 2 additional bedrooms and a full bath round out the second floor. With over 1900 Square feet, 1.5 bathrooms, Private driveway, and 2-car garage with extra loft storage, you don't want to miss out on this one! Close to 1-81 for easy commuting. This home is not in a flood zone!
Location
State PA
County Schuylkill
Area Pine Grove Boro (13358)
Zoning R-3
Direction East
Rooms
Other Rooms Living Room, Dining Room, Primary Bedroom, Bedroom 2, Bedroom 3, Kitchen, Foyer, Breakfast Room, Attic, Full Bath
Basement Outside Entrance, Unfinished
Interior
Interior Features Attic, Breakfast Area, Built-Ins, Carpet, Cedar Closet(s), Ceiling Fan(s), Dining Area, Floor Plan - Traditional, Kitchen - Eat-In, Pantry, Tub Shower, Wood Floors
Hot Water Oil
Heating Radiator
Cooling Ceiling Fan(s)
Flooring Carpet, Hardwood
Fireplace N
Heat Source Oil
Laundry Basement
Exterior
Exterior Feature Deck(s)
Parking Features Additional Storage Area, Garage - Front Entry
Garage Spaces 8.0
Water Access N
Accessibility None
Porch Deck(s)
Total Parking Spaces 8
Garage Y
Building
Story 3
Sewer Public Sewer
Water Public
Architectural Style Victorian
Level or Stories 3
Additional Building Above Grade, Below Grade
New Construction N
Schools
School District Pine Grove Area
Others
Senior Community No
Tax ID 58-09-0014
Ownership Fee Simple
SqFt Source Assessor
Special Listing Condition Standard
Read Less
Want to know what your home might be worth? Contact us for a FREE valuation!

Our team is ready to help you sell your home for the highest possible price ASAP

Bought with Jocelyn Jernigan • Coldwell Banker Realty




