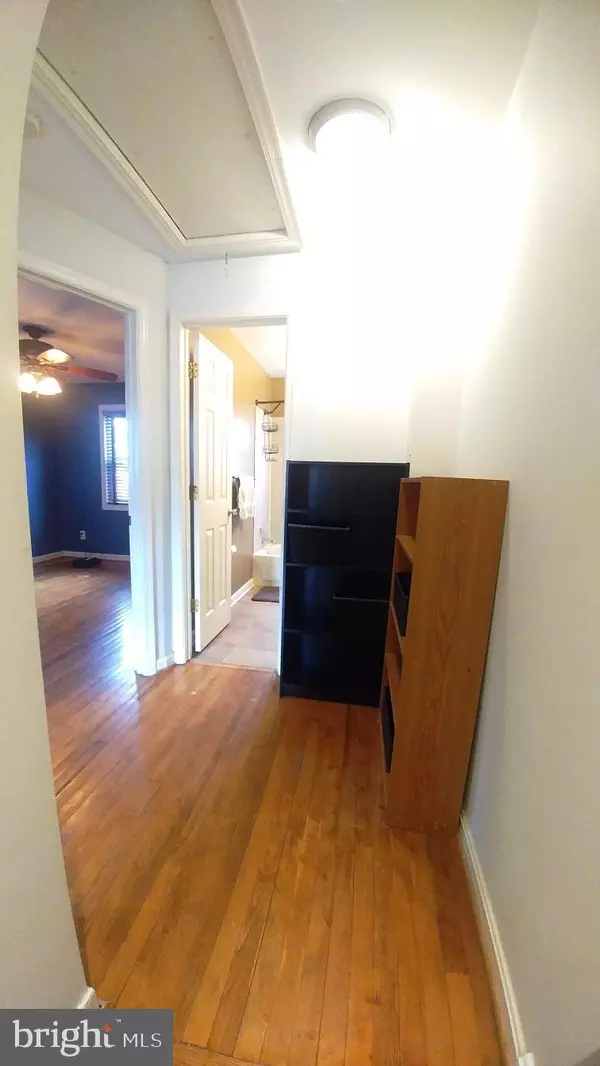$550,000
$540,000
1.9%For more information regarding the value of a property, please contact us for a free consultation.
5655 FENWICK DR Alexandria, VA 22303
3 Beds
2 Baths
1,196 SqFt
Key Details
Sold Price $550,000
Property Type Townhouse
Sub Type End of Row/Townhouse
Listing Status Sold
Purchase Type For Sale
Square Footage 1,196 sqft
Price per Sqft $459
Subdivision Huntington
MLS Listing ID VAFX2052308
Sold Date 03/31/22
Style Colonial
Bedrooms 3
Full Baths 2
HOA Y/N N
Abv Grd Liv Area 896
Originating Board BRIGHT
Year Built 1950
Annual Tax Amount $5,367
Tax Year 2022
Lot Size 3,616 Sqft
Acres 0.08
Property Description
Super Location! 3 Bedrooms, 2 Bath, 3 level, semi-detached house located just steps away from Huntington Metro. Hardwoods, crown molding and wainscotting in living and dining area. Updated kitchen with granite counters. 2 upper level bedrooms with hardwoods. Fully finished basement can be used as 3rd bedroom or large media/family room with full bathroom and laundry. Private fenced in backyard with deck, fire pit and shed. Long driveway with no thru street. Tankless hot water heater, cast iron pipes replaced in bathrooms. Attic floored for storage.. No HOA, but access to Huntington community center, Huntington Park and walking trail and Farrington Playground. Minutes to Old Town Alexandria. Close to major highways: 395, 495, 95 and Rt. 1.
Location
State VA
County Fairfax
Zoning 180
Rooms
Basement Full, Fully Finished
Interior
Interior Features Attic, Combination Kitchen/Dining, Wood Floors, Carpet, Upgraded Countertops, Crown Moldings
Hot Water Natural Gas
Heating Forced Air
Cooling Central A/C, Ceiling Fan(s)
Flooring Hardwood, Ceramic Tile, Carpet
Equipment Dishwasher, Disposal, Dryer, Refrigerator, Stove, Washer, Washer/Dryer Hookups Only, Water Heater - Tankless
Fireplace N
Appliance Dishwasher, Disposal, Dryer, Refrigerator, Stove, Washer, Washer/Dryer Hookups Only, Water Heater - Tankless
Heat Source Natural Gas
Laundry Has Laundry
Exterior
Exterior Feature Deck(s)
Fence Rear
Water Access N
Roof Type Asphalt
Accessibility None
Porch Deck(s)
Garage N
Building
Story 3
Foundation Concrete Perimeter
Sewer Public Sewer
Water Public
Architectural Style Colonial
Level or Stories 3
Additional Building Above Grade, Below Grade
Structure Type Dry Wall
New Construction N
Schools
Elementary Schools Cameron
Middle Schools Twain
High Schools Edison
School District Fairfax County Public Schools
Others
Senior Community No
Tax ID 0831 16 0007A
Ownership Fee Simple
SqFt Source Assessor
Security Features Smoke Detector
Acceptable Financing Conventional, Cash, VA, FHA
Listing Terms Conventional, Cash, VA, FHA
Financing Conventional,Cash,VA,FHA
Special Listing Condition Standard
Read Less
Want to know what your home might be worth? Contact us for a FREE valuation!

Our team is ready to help you sell your home for the highest possible price ASAP

Bought with Emily Blakeley • Samson Properties




