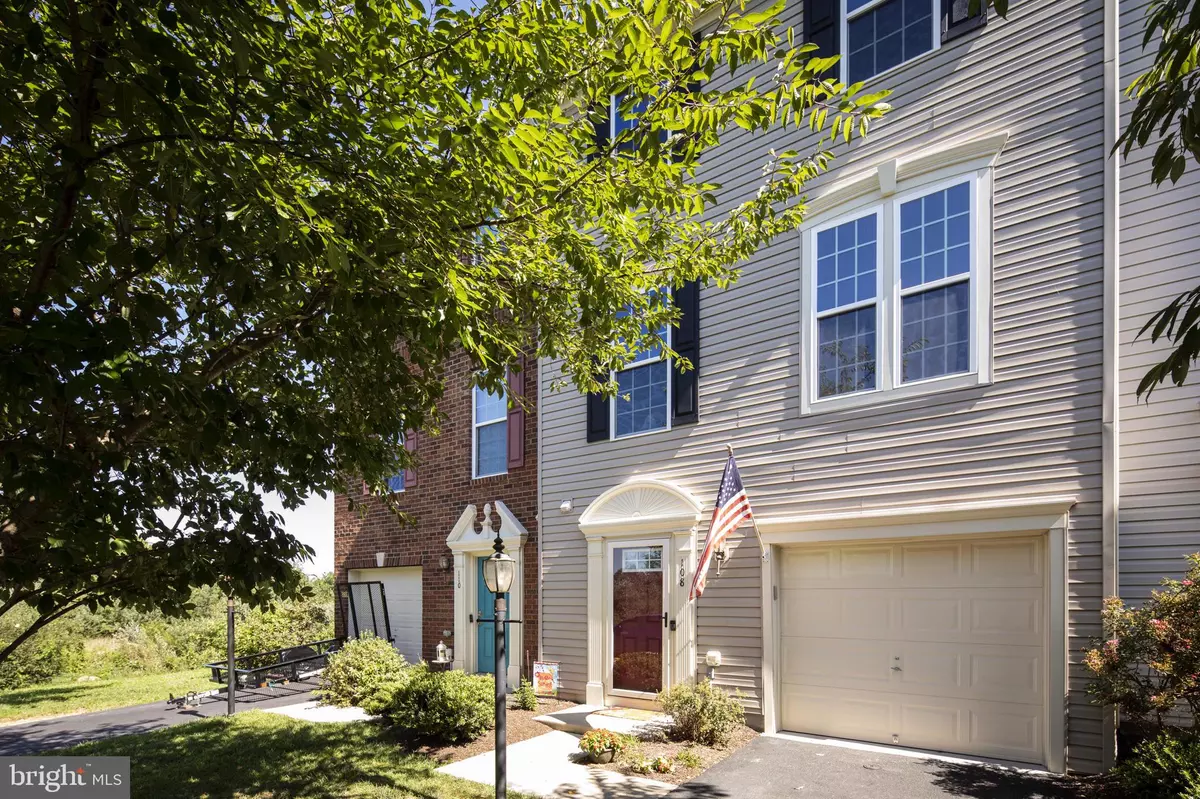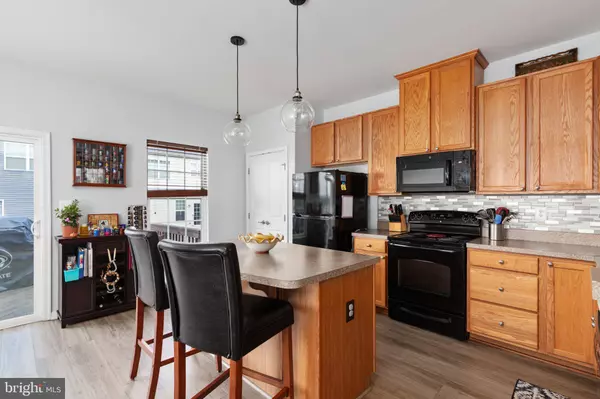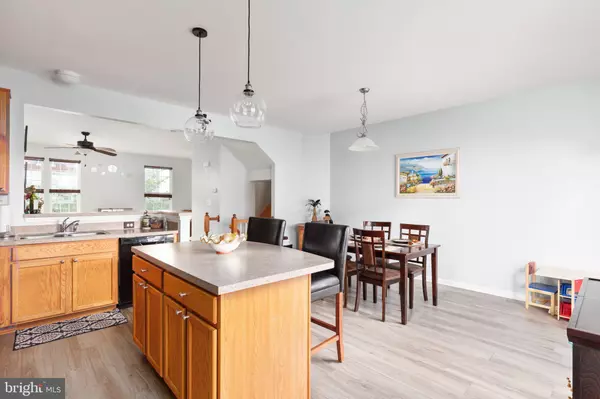$312,500
$314,900
0.8%For more information regarding the value of a property, please contact us for a free consultation.
108 TEMPLE CT Stephenson, VA 22656
3 Beds
3 Baths
1,980 SqFt
Key Details
Sold Price $312,500
Property Type Townhouse
Sub Type Interior Row/Townhouse
Listing Status Sold
Purchase Type For Sale
Square Footage 1,980 sqft
Price per Sqft $157
Subdivision Snowden Bridge
MLS Listing ID VAFV2008626
Sold Date 11/14/22
Style Colonial
Bedrooms 3
Full Baths 2
Half Baths 1
HOA Fees $153/mo
HOA Y/N Y
Abv Grd Liv Area 1,440
Originating Board BRIGHT
Year Built 2013
Annual Tax Amount $1,407
Tax Year 2022
Lot Size 1,742 Sqft
Acres 0.04
Property Description
Welcome to this lovely, single owner, and meticulously cared for home in the highly desirable Snowden Bridge Community (Amenities galore). Three finished floors, one car garage, deck and patio. Nothing to do but move in and enjoy! Plenty of counter and cabinet space in the kitchen along with a full pantry make the space perfect for all your needs. A deck off the kitchen with beautiful mountain views is perfect for relaxing. Move from the kitchen to the large family room, then upstairs to the well sized primary bedroom with full bath (double sinks) and walk-in closet. Two more bedrooms, full bath , and laundry with washer and dryer that convey, make a perfect layout for the upper level. Use the large bonus room in the lower level as a 4th bedroom or rec room for additional family space. Walkout level to a patio for more outside seating in the rear. A must see! Check out our 3D virtual tour as well.
Location
State VA
County Frederick
Zoning R4
Direction South
Rooms
Basement Fully Finished, Garage Access, Interior Access, Rear Entrance, Walkout Level
Interior
Hot Water Natural Gas
Heating Forced Air
Cooling Central A/C
Heat Source Natural Gas
Exterior
Parking Features Garage - Front Entry, Garage Door Opener, Inside Access
Garage Spaces 2.0
Amenities Available Basketball Courts, Bike Trail, Club House, Common Grounds, Dog Park, Jog/Walk Path, Meeting Room, Picnic Area, Pool - Outdoor, Recreational Center, Tennis - Indoor, Tot Lots/Playground
Water Access N
Accessibility None
Attached Garage 1
Total Parking Spaces 2
Garage Y
Building
Story 3
Foundation Slab
Sewer Public Sewer
Water Public
Architectural Style Colonial
Level or Stories 3
Additional Building Above Grade, Below Grade
New Construction N
Schools
School District Frederick County Public Schools
Others
HOA Fee Include Common Area Maintenance,Management,Pool(s),Recreation Facility,Road Maintenance,Snow Removal,Trash
Senior Community No
Tax ID 44E 3 1 29
Ownership Fee Simple
SqFt Source Assessor
Special Listing Condition Standard
Read Less
Want to know what your home might be worth? Contact us for a FREE valuation!

Our team is ready to help you sell your home for the highest possible price ASAP

Bought with Leah R Clowser • RE/MAX Roots




