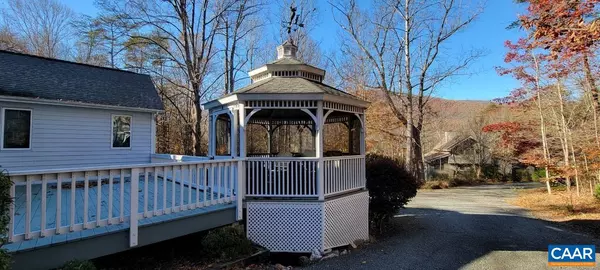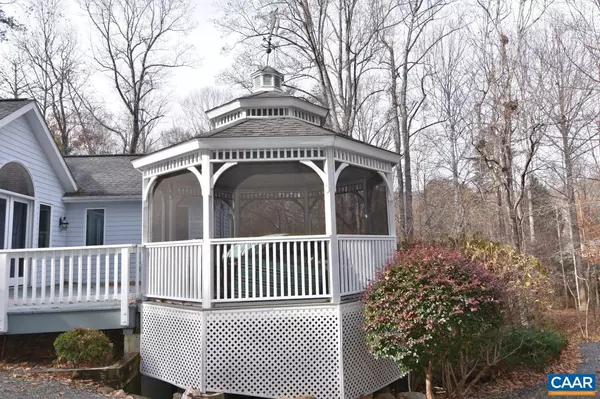$400,000
$415,000
3.6%For more information regarding the value of a property, please contact us for a free consultation.
81 BARN OWL LN Nellysford, VA 22958
2 Beds
4 Baths
2,768 SqFt
Key Details
Sold Price $400,000
Property Type Single Family Home
Sub Type Detached
Listing Status Sold
Purchase Type For Sale
Square Footage 2,768 sqft
Price per Sqft $144
Subdivision Unknown
MLS Listing ID 624668
Sold Date 03/07/22
Style Other
Bedrooms 2
Full Baths 2
Half Baths 2
HOA Fees $156/ann
HOA Y/N Y
Abv Grd Liv Area 1,733
Originating Board CAAR
Year Built 2002
Annual Tax Amount $2,646
Tax Year 2021
Lot Size 0.450 Acres
Acres 0.45
Property Description
Charming home with seasonal mountain views, a short walk to Lake Monocan. Located at the end of the cul de sac, bordering open space to the right and a home with large lot on the left, providing an ideal quiet and private location. Custom built for the current owner in 2002, with a screened gazebo addition to the large deck overlooking the lake and mountains. Lower level has a guest room and full bath, large family room with Murphy Bed and wet bar for extra guests. Large unfinished space for storage. Loft with half bath and office area. Sq. footage is approximate.,Fireplace in Living Room
Location
State VA
County Nelson
Zoning RPC
Rooms
Other Rooms Living Room, Dining Room, Primary Bedroom, Kitchen, Family Room, Laundry, Loft, Primary Bathroom, Full Bath, Half Bath, Additional Bedroom
Basement Heated, Interior Access, Outside Entrance, Partially Finished, Walkout Level, Windows
Main Level Bedrooms 1
Interior
Interior Features Entry Level Bedroom
Heating Heat Pump(s)
Cooling Heat Pump(s)
Fireplaces Type Gas/Propane
Equipment Dryer, Washer, Dishwasher, Microwave, Refrigerator, Oven - Wall, Cooktop
Fireplace N
Appliance Dryer, Washer, Dishwasher, Microwave, Refrigerator, Oven - Wall, Cooktop
Exterior
Exterior Feature Deck(s), Porch(es), Screened
Parking Features Other
Amenities Available Club House, Tot Lots/Playground, Security, Tennis Courts, Bar/Lounge, Basketball Courts, Beach, Boat Ramp, Community Center, Dining Rooms, Exercise Room, Golf Club, Guest Suites, Lake, Library, Meeting Room, Picnic Area, Swimming Pool, Horse Trails, Sauna, Riding/Stables, Volleyball Courts, Jog/Walk Path
Accessibility None
Porch Deck(s), Porch(es), Screened
Garage Y
Building
Story 2.5
Foundation Concrete Perimeter
Sewer Public Sewer
Water Public
Architectural Style Other
Level or Stories 2.5
Additional Building Above Grade, Below Grade
New Construction N
Schools
Elementary Schools Rockfish
Middle Schools Nelson
High Schools Nelson
School District Nelson County Public Schools
Others
HOA Fee Include Common Area Maintenance,Pool(s),Road Maintenance
Ownership Other
Security Features Security System
Special Listing Condition Standard
Read Less
Want to know what your home might be worth? Contact us for a FREE valuation!

Our team is ready to help you sell your home for the highest possible price ASAP

Bought with ANGELA ANDREWS • HERITAGE REAL ESTATE CO.




