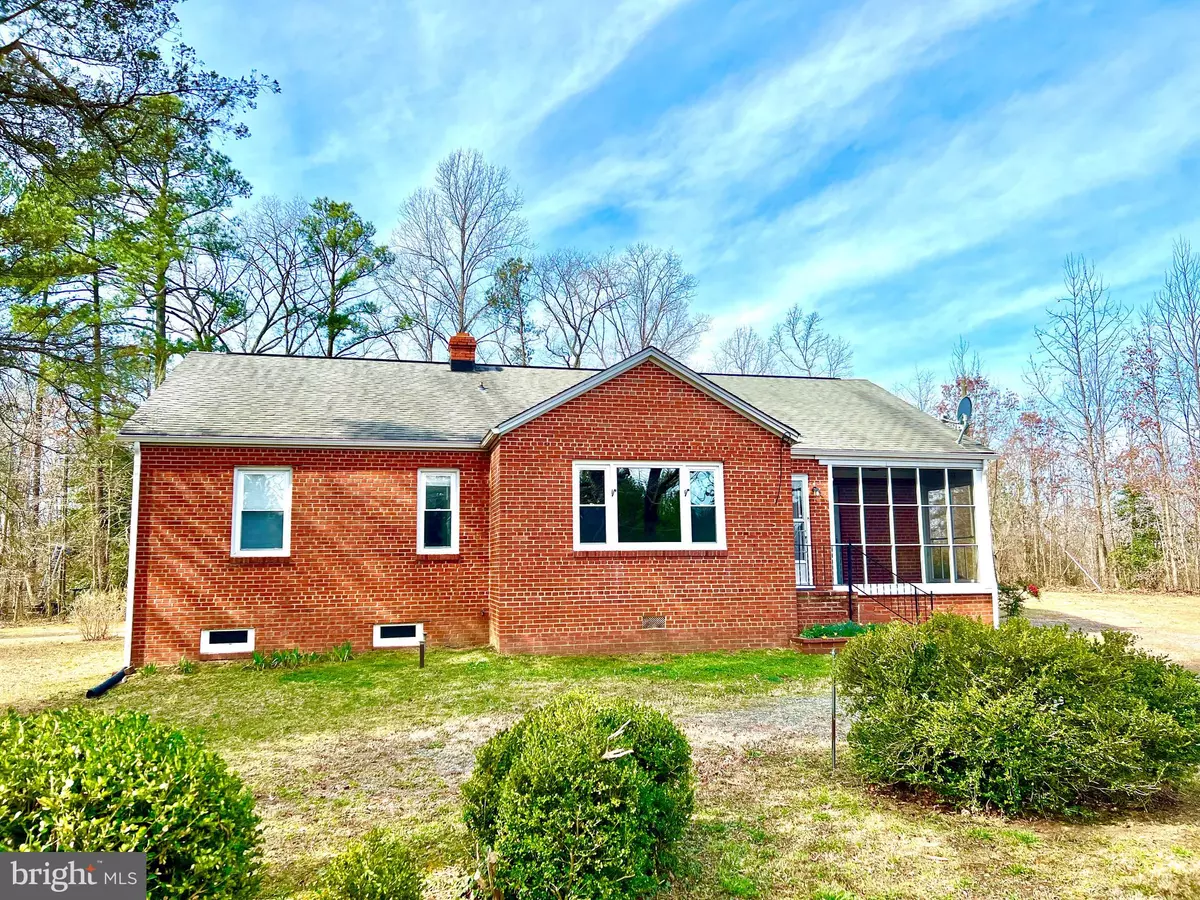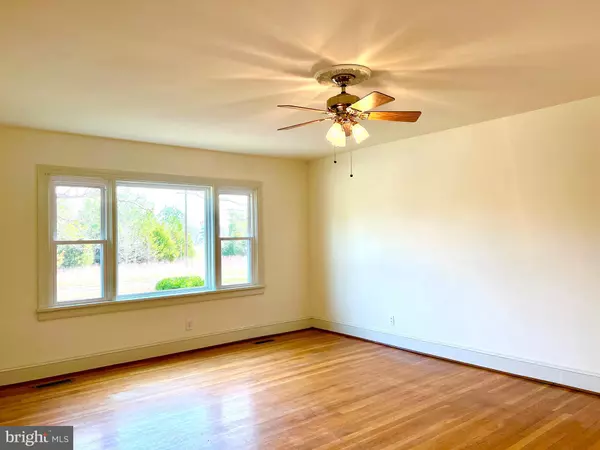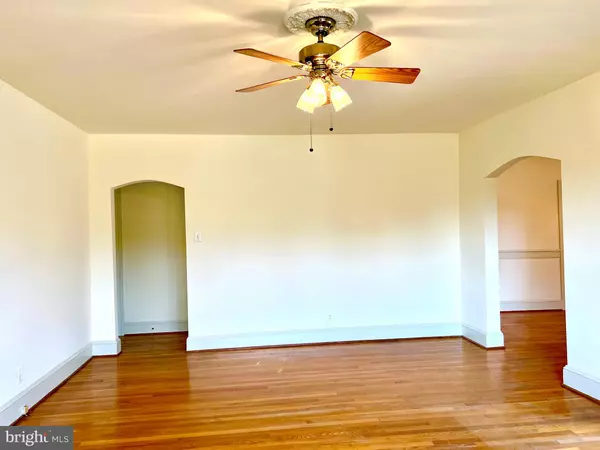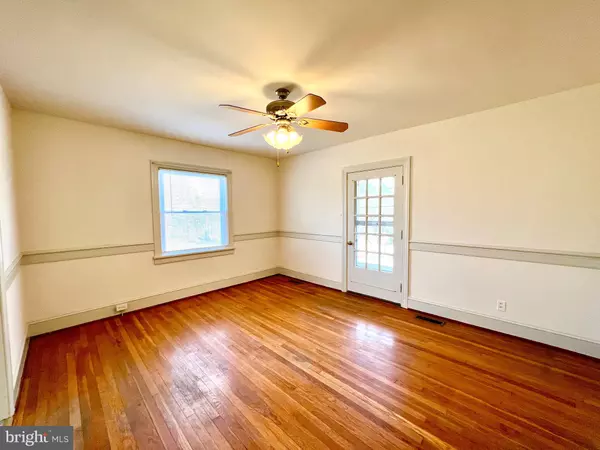$280,000
$275,000
1.8%For more information regarding the value of a property, please contact us for a free consultation.
24294 RUTHER GLEN RD Ruther Glen, VA 22546
3 Beds
1 Bath
1,553 SqFt
Key Details
Sold Price $280,000
Property Type Single Family Home
Sub Type Detached
Listing Status Sold
Purchase Type For Sale
Square Footage 1,553 sqft
Price per Sqft $180
Subdivision Reedy Church
MLS Listing ID VACV2001534
Sold Date 04/22/22
Style Raised Ranch/Rambler
Bedrooms 3
Full Baths 1
HOA Y/N N
Abv Grd Liv Area 1,553
Originating Board BRIGHT
Year Built 1948
Annual Tax Amount $1,423
Tax Year 2021
Lot Size 1.160 Acres
Acres 1.16
Property Description
Come home to this classic brick rancher, which has even been the site for marriages! It features 3 bedrooms, a living room with picture window, an eat in kitchen, wood floors, 2 screened porches, replacement windows, newer dimensional roof, the warmth of oil heat and AC too. The full basement offers all kinds of opportunities, and there is a second floor waiting to be turned into more living space. It also has a cottage out back with electricity, as well as a shed. The property is conveniently located off the I-95 Carmel Church exit.
Location
State VA
County Caroline
Zoning RP
Direction East
Rooms
Other Rooms Living Room, Dining Room, Primary Bedroom, Bedroom 2, Bedroom 3, Kitchen, Laundry, Office
Basement Full, Partially Finished, Rear Entrance
Main Level Bedrooms 3
Interior
Interior Features Ceiling Fan(s), Entry Level Bedroom, Formal/Separate Dining Room, Kitchen - Eat-In, Wood Floors
Hot Water Electric
Heating Heat Pump - Oil BackUp, Forced Air
Cooling Central A/C
Flooring Wood, Vinyl, Carpet
Window Features Replacement
Heat Source Oil, Electric
Laundry Basement
Exterior
Exterior Feature Porch(es)
Water Access N
View Trees/Woods
Roof Type Composite,Architectural Shingle
Accessibility None
Porch Porch(es)
Garage N
Building
Story 2
Foundation Brick/Mortar
Sewer On Site Septic
Water Well
Architectural Style Raised Ranch/Rambler
Level or Stories 2
Additional Building Above Grade, Below Grade
New Construction N
Schools
Elementary Schools Call School Board
Middle Schools Caroline
High Schools Caroline
School District Caroline County Public Schools
Others
Senior Community No
Tax ID 82-A-114
Ownership Fee Simple
SqFt Source Estimated
Special Listing Condition Standard
Read Less
Want to know what your home might be worth? Contact us for a FREE valuation!

Our team is ready to help you sell your home for the highest possible price ASAP

Bought with Jessica M Cooper • EXP Realty, LLC





