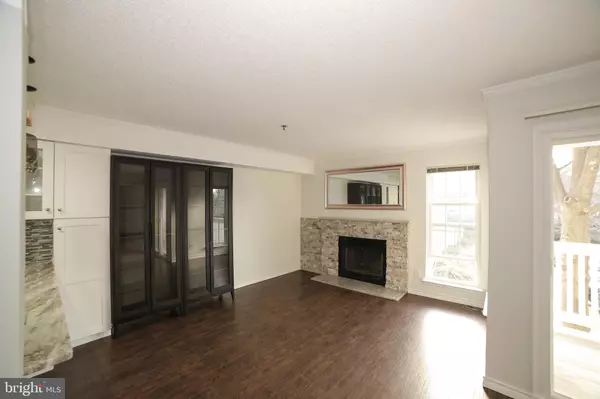$257,000
$245,000
4.9%For more information regarding the value of a property, please contact us for a free consultation.
1504 LINCOLN WAY #323 Mclean, VA 22102
1 Bed
1 Bath
689 SqFt
Key Details
Sold Price $257,000
Property Type Condo
Sub Type Condo/Co-op
Listing Status Sold
Purchase Type For Sale
Square Footage 689 sqft
Price per Sqft $373
Subdivision Fountains At Mclean
MLS Listing ID VAFX2055020
Sold Date 04/13/22
Style Traditional
Bedrooms 1
Full Baths 1
Condo Fees $676/mo
HOA Y/N N
Abv Grd Liv Area 689
Originating Board BRIGHT
Year Built 1988
Annual Tax Amount $2,881
Tax Year 2021
Property Description
BEST VALUE in Northern Virginia and McLean w/ 10-mile radius to Dulles Tech Corridor, Downtown DC, and Amazon HQ2. GORGEOUSLY FULLY UPDATED and open-plan 3rd floor 1 bedroom/1 bath unit (689 square feet) w/ secure gated entry, convenient trash chute and elevator access, and relaxing western-facing sunset view over pool and clubhouse. This is an EXTREMELY RARE 1 bedroom w/ 2 reserved garage spaces + 1 unreserved (3 total) within a popular condo community that's centrally located within the Tysons/McLean employment market (EY, Capital One, Freddie Mac, etc). Furthermore, enjoy PEACE OF MIND w/ newly replaced HVAC system (as of Sep 2021). Condo fee is $676 per month, which covers exterior maintenance, water (hot & cold; no boiler in-unit), sewer, trash, garage, community amenities, property management, emergency evening services and common area maintenance. New windows, balcony door and sidings.
_______________________________________________________________________________________________________________________
Meticulously renovated. Plentiful storage in a 1 bedroom w/ custom built-in storage throughout, including custom closet wardrobes, added pantries, added wine storage and display cabinets in addition to balcony, foyer and walk-in closets. On the floors are easy-to-maintain luxury laminate and tile. Chef-quality “open kitchen” features expanded counter-height seating w/ luxury granite countertops, stainless steel appliances, white shaker cabinets and pantries w/ built-in trash bin organizers. Stacked (front-loading) full-size LG washer and dryer. Bathroom is pristine w/ stone tiles tub surround; dual-flush one-piece toilet; custom vanity w/quartz counter; updated exhaust; and full height mirrors as doors for custom in-bath linen closets. Cozy up in front of the beautiful stone veneer fireplace, or enjoy coffee/tea on the resurfaced balcony.
_______________________________________________________________________________________________________________________
Unbeatable location for amenities, retail and commuting: adjacent to Dulles Toll Road w/ immediate access to I-66 and I-495 Beltway; across from regional transit station and Circulator bus stops, and within 1-mile of two Metro Stations; walking distance to Harris Teeter, Boro (flagship Whole Foods and Showplace Icon theater), Tysons Galleria and Tysons Corner Center. Be a part of the massive growth happening in Tysons and Fairfax County's continued economic development.
Location
State VA
County Fairfax
Zoning 230
Rooms
Main Level Bedrooms 1
Interior
Interior Features Combination Dining/Living, Primary Bath(s), Window Treatments, Floor Plan - Open
Hot Water Electric
Heating Central
Cooling Central A/C
Fireplaces Number 1
Equipment Dishwasher, Disposal, Oven - Single, Refrigerator, Stove, Washer, Dryer, Oven/Range - Electric
Fireplace Y
Appliance Dishwasher, Disposal, Oven - Single, Refrigerator, Stove, Washer, Dryer, Oven/Range - Electric
Heat Source Electric
Exterior
Parking Features Basement Garage
Garage Spaces 3.0
Amenities Available Club House, Community Center, Elevator, Exercise Room, Fitness Center, Party Room, Pool - Outdoor, Swimming Pool
Water Access N
Accessibility None
Attached Garage 3
Total Parking Spaces 3
Garage Y
Building
Story 1
Unit Features Garden 1 - 4 Floors
Sewer Public Sewer
Water Public
Architectural Style Traditional
Level or Stories 1
Additional Building Above Grade, Below Grade
New Construction N
Schools
School District Fairfax County Public Schools
Others
Pets Allowed Y
HOA Fee Include Custodial Services Maintenance,Ext Bldg Maint,Management,Insurance,Pool(s),Reserve Funds,Sewer,Snow Removal,Trash,Water
Senior Community No
Tax ID 0292 18020323
Ownership Condominium
Security Features Main Entrance Lock
Special Listing Condition Standard
Pets Allowed Dogs OK, Cats OK
Read Less
Want to know what your home might be worth? Contact us for a FREE valuation!

Our team is ready to help you sell your home for the highest possible price ASAP

Bought with Dorit Paz • Long & Foster Real Estate, Inc.




