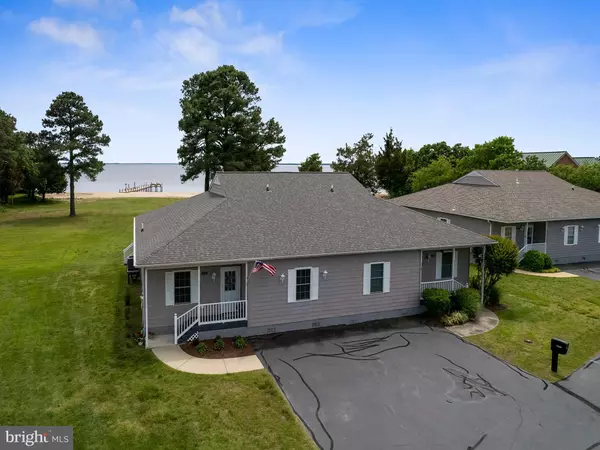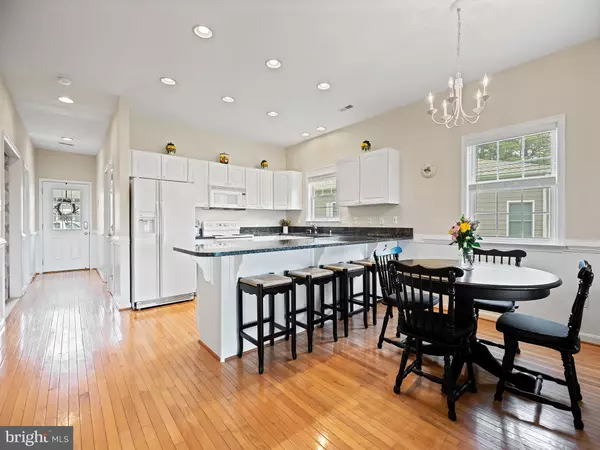$445,000
$445,000
For more information regarding the value of a property, please contact us for a free consultation.
17270 CRAB POT LN Piney Point, MD 20674
3 Beds
2 Baths
1,600 SqFt
Key Details
Sold Price $445,000
Property Type Single Family Home
Sub Type Twin/Semi-Detached
Listing Status Sold
Purchase Type For Sale
Square Footage 1,600 sqft
Price per Sqft $278
Subdivision Potomac Beach
MLS Listing ID MDSM2006870
Sold Date 06/30/22
Style Bungalow,Cottage
Bedrooms 3
Full Baths 2
HOA Fees $125/mo
HOA Y/N Y
Abv Grd Liv Area 1,600
Originating Board BRIGHT
Year Built 1998
Annual Tax Amount $3,460
Tax Year 2021
Lot Size 2,048 Sqft
Acres 0.05
Property Description
THE PERFECT BEACH PROPERTY! Just in time to enjoy July 4th fireworks with the Chesapeake lifestyle! Sweet 3BR/2BA home is one of few units here with direct Potomac River views. The community enjoys private access to a very special beach on the Potomac River...all just 90 minutes from the DC metro area. Low maintenance lifestyle and year round enjoyment are hallmarks of the Potomac Shores community. Enjoy water views from the primary suite, living room, kitchen and dining space every day. Have meals and entertain on the large 32 x 10 screened porch, sip your favorite beverage while enjoying summer sunsets on the community pier. Solar panels on the roof are owned and they convey, with transferable aggregate membership and rebates program in full swing. STORAGE. The home also has a separate storage shed on the community property. PARKING. Paved parking + overflow parking nearby for visitors.
Location
State MD
County Saint Marys
Zoning RL
Direction North
Rooms
Other Rooms Living Room, Dining Room, Primary Bedroom, Bedroom 2, Bedroom 3, Kitchen, Bathroom 2, Primary Bathroom, Screened Porch
Main Level Bedrooms 3
Interior
Interior Features Chair Railings, Combination Kitchen/Dining, Combination Dining/Living, Entry Level Bedroom, Pantry, Primary Bedroom - Bay Front, Recessed Lighting, Walk-in Closet(s), Wood Floors, Breakfast Area, Carpet, Ceiling Fan(s), Floor Plan - Open, Kitchen - Country, Primary Bath(s), Soaking Tub, Upgraded Countertops
Hot Water Electric
Heating Heat Pump(s)
Cooling Ceiling Fan(s), Central A/C
Flooring Bamboo, Wood, Carpet
Equipment Built-In Microwave, Dishwasher, Dryer, Icemaker, Refrigerator, Stove, Washer, Water Heater
Furnishings No
Fireplace N
Window Features Double Pane,Vinyl Clad
Appliance Built-In Microwave, Dishwasher, Dryer, Icemaker, Refrigerator, Stove, Washer, Water Heater
Heat Source Electric
Laundry Main Floor
Exterior
Exterior Feature Porch(es), Screened
Garage Spaces 2.0
Utilities Available Cable TV, Phone
Amenities Available Beach, Pier/Dock, Water/Lake Privileges
Water Access N
View River, Scenic Vista, Water
Roof Type Shingle,Architectural Shingle
Street Surface Black Top
Accessibility None
Porch Porch(es), Screened
Road Frontage Private
Total Parking Spaces 2
Garage N
Building
Lot Description No Thru Street, Private, Level, Backs - Open Common Area
Story 1
Foundation Crawl Space
Sewer Public Sewer
Water Public
Architectural Style Bungalow, Cottage
Level or Stories 1
Additional Building Above Grade, Below Grade
Structure Type 9'+ Ceilings,Vaulted Ceilings,Dry Wall
New Construction N
Schools
Elementary Schools Piney Point
Middle Schools Spring Ridge
High Schools Leonardtown
School District St. Mary'S County Public Schools
Others
Pets Allowed Y
HOA Fee Include Snow Removal,Lawn Maintenance,Pier/Dock Maintenance,Reserve Funds
Senior Community No
Tax ID 1902037556
Ownership Fee Simple
SqFt Source Assessor
Security Features Smoke Detector
Acceptable Financing Cash, Conventional, VA
Horse Property N
Listing Terms Cash, Conventional, VA
Financing Cash,Conventional,VA
Special Listing Condition Standard
Pets Allowed Dogs OK, Cats OK
Read Less
Want to know what your home might be worth? Contact us for a FREE valuation!

Our team is ready to help you sell your home for the highest possible price ASAP

Bought with Natalya P. Ford • EXP Realty, LLC





