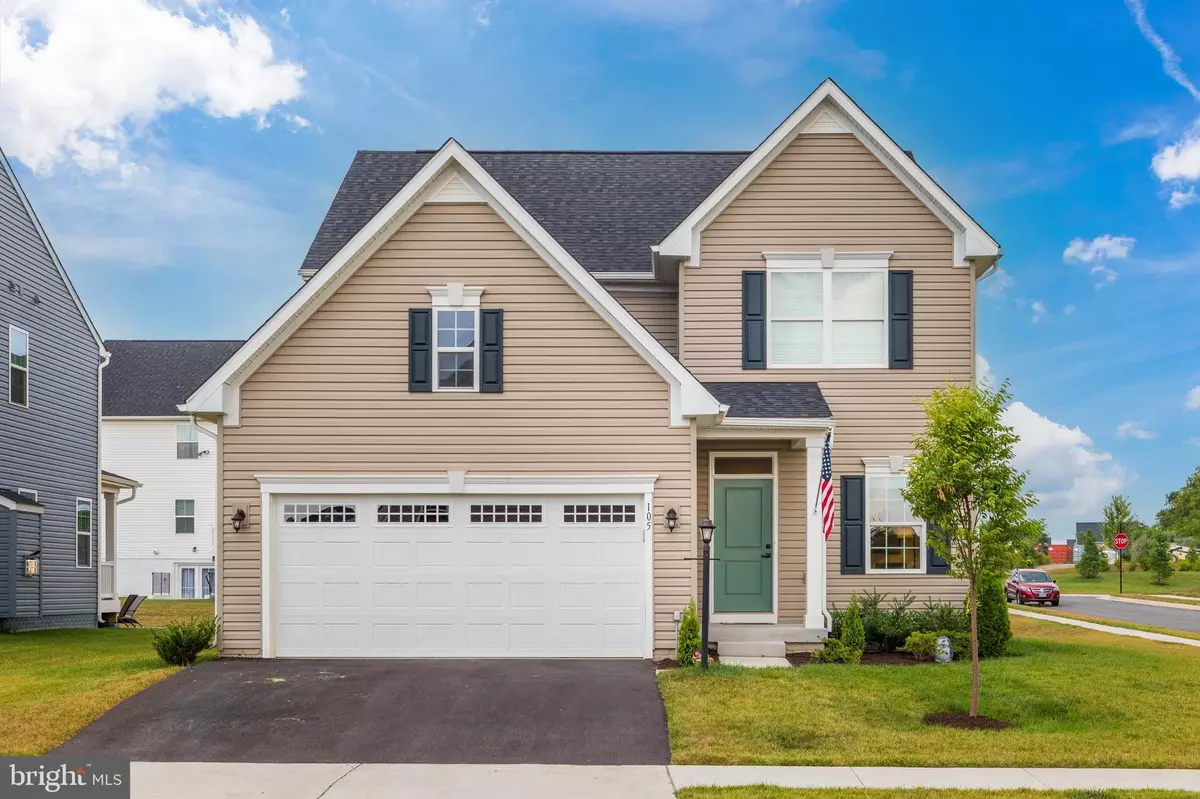$435,000
$449,900
3.3%For more information regarding the value of a property, please contact us for a free consultation.
105 BAILY WAY Stephenson, VA 22656
4 Beds
4 Baths
2,752 SqFt
Key Details
Sold Price $435,000
Property Type Single Family Home
Sub Type Detached
Listing Status Sold
Purchase Type For Sale
Square Footage 2,752 sqft
Price per Sqft $158
Subdivision Snowden Bridge
MLS Listing ID VAFV2001220
Sold Date 09/17/21
Style Colonial
Bedrooms 4
Full Baths 3
Half Baths 1
HOA Fees $139/mo
HOA Y/N Y
Abv Grd Liv Area 2,142
Originating Board BRIGHT
Year Built 2019
Annual Tax Amount $2,044
Tax Year 2021
Lot Size 7,841 Sqft
Acres 0.18
Property Description
Contemporary style meets traditional comfort in this nearly new construction by Ryan Homes! Completed in 2019, the 4 bedroom, 3.5 bath home is nestled in Frederick Countys premier master-planned community, Snowden Bridge, with charming Chalet-style architecture and a 2-car garage to welcome you home. Just inside, formal living proceeds to an airy, entertainers greatroom that seamlessly blends the family room, cozy fireplace, kitchen and dining. Host guests and enjoy casual breakfast bar dining at the massive granite-topped island, surrounded by stylish white cabinets and stainless appliances. Sliding doors pour with natural light, revealing a sun-kissed deck for outdoor living overlooking the lush green lawn. Upstairs, laundry and a linen closet are conveniently placed near the homes four bedrooms. The master suite showcases a beautiful dual-vanity master bath and two walk-in closets for ample storage. Even more living space is found on the lower level, with a large finished rec room, third full bath, and an unfinished storage/utility room. Exceptional community amenities at Snowden Bridge include a swimming pool, pirate splash park, indoor sportsplex, clubhouse, community park, tot lot, dog park, playground, bike track, trails, and picnic pavilion. An elementary school and Golden Path Academy, which offers programs for infants up to after-school age student care, are also located within the community. Welcome home to Snowden Bridge. Schedule a tour today!
Location
State VA
County Frederick
Zoning R4
Interior
Interior Features Breakfast Area, Combination Kitchen/Dining, Family Room Off Kitchen, Floor Plan - Open, Kitchen - Island, Tub Shower, Upgraded Countertops
Hot Water Natural Gas
Heating Forced Air
Cooling Central A/C
Fireplaces Number 1
Fireplaces Type Gas/Propane, Mantel(s)
Equipment Built-In Microwave, Dishwasher, Disposal, Dryer, Freezer, Icemaker, Oven/Range - Gas, Refrigerator, Washer
Fireplace Y
Appliance Built-In Microwave, Dishwasher, Disposal, Dryer, Freezer, Icemaker, Oven/Range - Gas, Refrigerator, Washer
Heat Source Natural Gas
Exterior
Parking Features Garage - Front Entry, Garage Door Opener
Garage Spaces 2.0
Water Access N
Roof Type Shingle
Accessibility None
Attached Garage 2
Total Parking Spaces 2
Garage Y
Building
Story 3
Sewer Public Sewer
Water Public
Architectural Style Colonial
Level or Stories 3
Additional Building Above Grade, Below Grade
New Construction N
Schools
School District Frederick County Public Schools
Others
Senior Community No
Tax ID 44E 13 1 30
Ownership Fee Simple
SqFt Source Assessor
Special Listing Condition Standard
Read Less
Want to know what your home might be worth? Contact us for a FREE valuation!

Our team is ready to help you sell your home for the highest possible price ASAP

Bought with Hailey A Mooney • RE/MAX Roots




