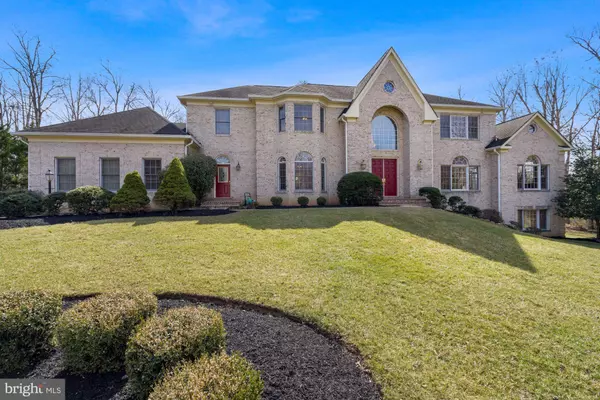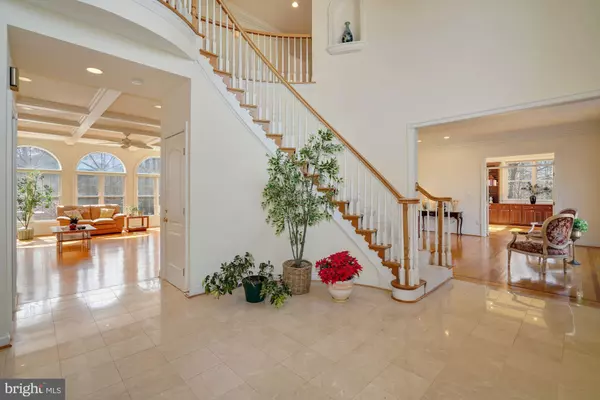$1,760,000
$1,625,000
8.3%For more information regarding the value of a property, please contact us for a free consultation.
11210 ALBERMYRTLE RD Potomac, MD 20854
6 Beds
6 Baths
7,847 SqFt
Key Details
Sold Price $1,760,000
Property Type Single Family Home
Sub Type Detached
Listing Status Sold
Purchase Type For Sale
Square Footage 7,847 sqft
Price per Sqft $224
Subdivision Darnestown Outside
MLS Listing ID MDMC2038464
Sold Date 03/31/22
Style Colonial
Bedrooms 6
Full Baths 5
Half Baths 1
HOA Y/N N
Abv Grd Liv Area 5,447
Originating Board BRIGHT
Year Built 1999
Annual Tax Amount $18,234
Tax Year 2022
Lot Size 2.120 Acres
Acres 2.12
Property Description
***MASKS ARE REQUIRED *******Offers are due by 5:00pm Monday 3/14***
OPEN SUN 3/13, 1-3PM.
A POTOMAC SPLENDOR!
Set on a lush 2.12-acre cul-de-sac in the heart of Potomac, this spectacular 1999-built all-brick
custom mansion by Baker Homes is energy efficient with high quality materials and extra thick insulations. It boasts eye-catching architecture, beautiful curb appeal and a total of 7,840 finished square feet of elegant spaces. With main-level IN-LAW SUITE, main-level extra large HOME OFFICE with Cathedral ceilings and wall of built-in's, SUN ROOM with vaulted ceiling, 2 sets of staircases, 3 fireplaces, and a side-loading 3-car garage, this thoughtfully designed quality home sets itself apart from other cookie cutter houses. The spacious, open floor plan flows seamlessly from room to room with style and comfort.
With rich architectural details throughout, the main level features 10-foot-tall ceilings, soaring 2-story foyer, extensive crown moldings, beautiful bordered hardwood floors in living/dining rooms, columned frames, and walls of floor to ceiling windows. A butler's pantry is off dining room adjacent to the kitchen. The huge island kitchen is an entertainers delight with an expansive granite-top island, 5-burner gas cooktop, built-in wine rack, and maple cabinets. The fabulous over-sized breakfast area, currently accommodating a 60 inches round table with eight chairs, opens to a sunroom. Enjoy relaxing and dining al fresco out of the French doors to the custom built wrap-around deck with cedar wood hand made Chippendale railings.
The upper level presents 4 bedrooms and 3 full baths, including the spacious owners
suite with a sitting room, a two-sided gas fireplace, a walk-in closet with ample shelving, and a luxe bathroom with a corner jetted tub, a glass-enclosed shower with built-in bench, and dual cherry vanities; a junior suite with an en-suite bath; and two additional bedrooms connected to a jack-and- jill bath with a double vanity.
The full-sized walkout basement offers a large recreation room with a brick fireplace and an extensive wet bar with granite top and a under-counter refrigerator. A sixth bedroom is ideal for a guest/au-pair suite, together with a full bath, a gym, a game/billiards room and ample
storage space rounding out the expansive lower level. Extensive landscaping all around, including the front courtyard, adds beauty to the brick paths and facade. Minutes from Potomac Village, Travilah Shopping Center, PGA golf courses, and the interstate corridor, this one-of-a-kind stately colonial will wow the most discerning buyers!
Location
State MD
County Montgomery
Zoning RE2
Rooms
Basement Connecting Stairway, Daylight, Full, Fully Finished, Heated, Improved, Outside Entrance, Rear Entrance, Sump Pump, Walkout Level
Main Level Bedrooms 1
Interior
Interior Features Attic, Breakfast Area, Chair Railings, Crown Moldings, Curved Staircase, Double/Dual Staircase, Dining Area, Family Room Off Kitchen, Floor Plan - Traditional, Kitchen - Eat-In, Kitchen - Island, Kitchen - Table Space, Primary Bath(s), Recessed Lighting, Upgraded Countertops, Wet/Dry Bar, Window Treatments, Wood Floors
Hot Water Natural Gas
Heating Forced Air
Cooling Central A/C
Flooring Carpet, Hardwood, Marble
Fireplaces Number 3
Equipment Cooktop - Down Draft, Dishwasher, Disposal, Dryer, Exhaust Fan, Extra Refrigerator/Freezer, Humidifier, Icemaker, Oven - Double, Refrigerator, Washer, Water Heater
Fireplace Y
Window Features Double Pane,Palladian,Transom
Appliance Cooktop - Down Draft, Dishwasher, Disposal, Dryer, Exhaust Fan, Extra Refrigerator/Freezer, Humidifier, Icemaker, Oven - Double, Refrigerator, Washer, Water Heater
Heat Source Natural Gas
Exterior
Parking Features Garage Door Opener
Garage Spaces 3.0
Water Access N
Accessibility None
Attached Garage 3
Total Parking Spaces 3
Garage Y
Building
Story 3.5
Foundation Brick/Mortar
Sewer Public Sewer
Water Public
Architectural Style Colonial
Level or Stories 3.5
Additional Building Above Grade, Below Grade
Structure Type 2 Story Ceilings,9'+ Ceilings,Brick,Cathedral Ceilings,High,Vaulted Ceilings
New Construction N
Schools
Elementary Schools Potomac
Middle Schools Herbert Hoover
High Schools Winston Churchill
School District Montgomery County Public Schools
Others
Senior Community No
Tax ID 160603264561
Ownership Fee Simple
SqFt Source Assessor
Special Listing Condition Standard
Read Less
Want to know what your home might be worth? Contact us for a FREE valuation!

Our team is ready to help you sell your home for the highest possible price ASAP

Bought with Xuri Wang • Hometown Elite Realty LLC





