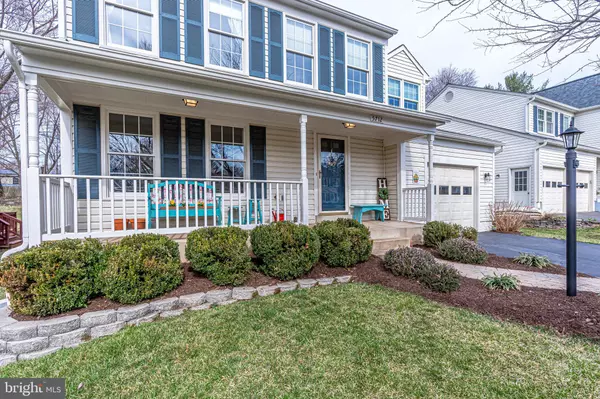$780,000
$698,000
11.7%For more information regarding the value of a property, please contact us for a free consultation.
5712 FLAGLER DR Centreville, VA 20120
4 Beds
4 Baths
2,585 SqFt
Key Details
Sold Price $780,000
Property Type Single Family Home
Sub Type Detached
Listing Status Sold
Purchase Type For Sale
Square Footage 2,585 sqft
Price per Sqft $301
Subdivision Sully Station Ii
MLS Listing ID VAFX2051580
Sold Date 04/27/22
Style Colonial
Bedrooms 4
Full Baths 3
Half Baths 1
HOA Fees $97/mo
HOA Y/N Y
Abv Grd Liv Area 2,038
Originating Board BRIGHT
Year Built 1995
Annual Tax Amount $7,252
Tax Year 2022
Lot Size 5,040 Sqft
Acres 0.12
Property Description
You are going to Love this house. This is a must see well maintained and immaculate move-in ready 4BR/3.5BA home in sought-after Sully Station II located on a quiet cul-de-sac. Front covered patio. 3 Finished levels with a den and full bath in basement. Screened in deck, Wood burning fireplace, Trim and gutters repaired and painted 10/21, All bedrooms painted 2021, All new flooring (LVT) on 1st floor 9/20, New AC unit and evaporator coils 8/20, Complete remodel of primary bath 9/19, New Architectural roof 8/18. Great location just minutes from shopping, dining, commuter routes including I66, Rt.28, Rt.29, Rt. 267 and Dulles Airport *** Desirable Westfield High School pyramid **** Community amenities include pool, community center, tennis courts, tot lots, basketball courts and more
Location
State VA
County Fairfax
Zoning 304
Direction Southeast
Rooms
Basement Outside Entrance, Walkout Stairs
Interior
Hot Water Natural Gas
Heating Forced Air
Cooling Central A/C
Flooring Concrete, Carpet, Luxury Vinyl Tile
Fireplaces Number 1
Heat Source Natural Gas
Exterior
Exterior Feature Enclosed, Screened, Patio(s)
Parking Features Garage - Front Entry
Garage Spaces 3.0
Amenities Available Basketball Courts, Community Center, Pool - Outdoor, Tennis Courts, Tot Lots/Playground
Water Access N
Roof Type Architectural Shingle
Accessibility None
Porch Enclosed, Screened, Patio(s)
Attached Garage 1
Total Parking Spaces 3
Garage Y
Building
Lot Description Cul-de-sac, Landscaping
Story 3
Foundation Concrete Perimeter
Sewer Public Sewer
Water Public
Architectural Style Colonial
Level or Stories 3
Additional Building Above Grade, Below Grade
New Construction N
Schools
Elementary Schools Deer Park
Middle Schools Stone
High Schools Westfield
School District Fairfax County Public Schools
Others
HOA Fee Include Common Area Maintenance,Snow Removal
Senior Community No
Tax ID 0532 06090031
Ownership Fee Simple
SqFt Source Assessor
Acceptable Financing Conventional
Listing Terms Conventional
Financing Conventional
Special Listing Condition Standard
Read Less
Want to know what your home might be worth? Contact us for a FREE valuation!

Our team is ready to help you sell your home for the highest possible price ASAP

Bought with Laura Conklin • Pearson Smith Realty, LLC





