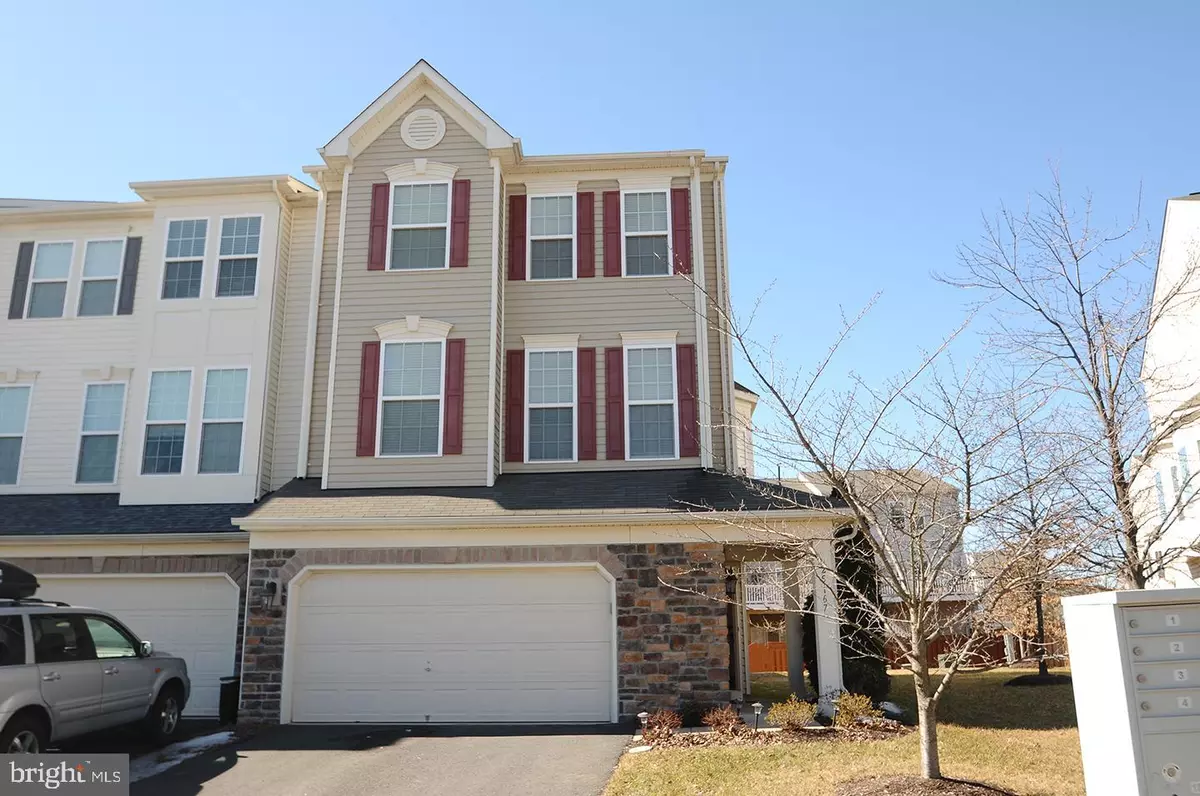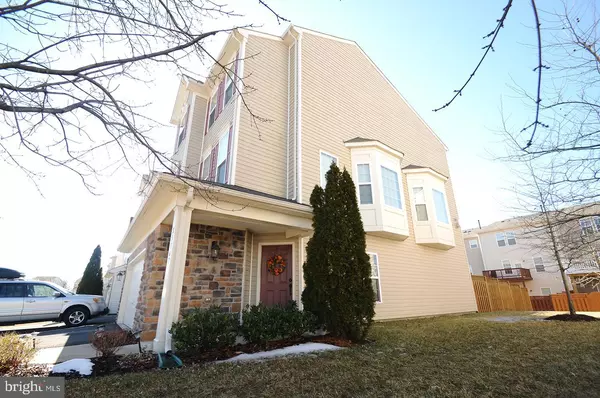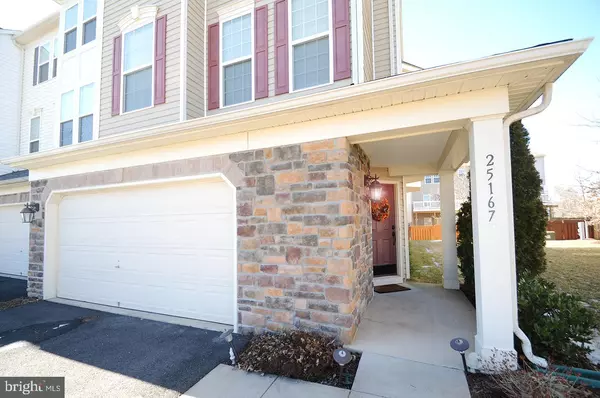$625,000
$579,990
7.8%For more information regarding the value of a property, please contact us for a free consultation.
25167 HUMMOCKY TER Aldie, VA 20105
3 Beds
3 Baths
2,678 SqFt
Key Details
Sold Price $625,000
Property Type Townhouse
Sub Type End of Row/Townhouse
Listing Status Sold
Purchase Type For Sale
Square Footage 2,678 sqft
Price per Sqft $233
Subdivision Stone Ridge South
MLS Listing ID VALO431352
Sold Date 03/31/21
Style Colonial
Bedrooms 3
Full Baths 2
Half Baths 1
HOA Fees $96/mo
HOA Y/N Y
Abv Grd Liv Area 2,678
Originating Board BRIGHT
Year Built 2011
Annual Tax Amount $4,979
Tax Year 2021
Lot Size 3,485 Sqft
Acres 0.08
Property Description
Meticulously maintained spacious townhome with ample natural light and loads of upgrades! This end-unit feature more than 2,600 sq.ft with 3 bedrooms and 2.5 baths over three finished levels. The open floorplan features a two level foyer with a multiple use basement, that can be used as an office space/home theater or can be converted into an optional 4th bedroom. The hardwood stairs from the basement lead to the main level, which features a spacious kitchen with stainless steel appliances, granite counter tops, beautiful backsplash, travertine flooring for easy cleaning, a breakfast nook and a large pantry. The main level also features cherry oak hardwood floors, family room with a fireplace, a bump out seating area in the living room, upgraded lighting in the dining area as well as the kitchen and bay windows. The upper level has a large owners suite with two separate closets, an upgraded master bath, two large bedrooms with a second full bath, and a conveniently located laundry room. The outdoor space features a large TREX deck, which is perfect for entertaining and a large fenced backyard. The home is wonderfully located with quick access to area amenities including a shopping center, restaurants, community center, multiple pools, library, tennis courts, basketball courts, beautiful ponds, play areas and walking trails. Quick access to major highways including Route 50, 29 and I-66. Your search ends here!
Location
State VA
County Loudoun
Zoning RESIDENTIAL
Rooms
Other Rooms Living Room, Dining Room, Primary Bedroom, Bedroom 2, Bedroom 3, Kitchen, Game Room, Family Room
Basement Rear Entrance, Fully Finished, Rough Bath Plumb, Walkout Level
Interior
Interior Features Attic, Breakfast Area, Kitchen - Island, Primary Bath(s), Upgraded Countertops, Window Treatments, Floor Plan - Traditional
Hot Water Natural Gas
Heating Forced Air
Cooling Central A/C, Ceiling Fan(s), Programmable Thermostat
Fireplaces Number 1
Fireplaces Type Fireplace - Glass Doors
Equipment Washer/Dryer Hookups Only, Dishwasher, Disposal, Dryer, Exhaust Fan, Icemaker, Microwave, Oven/Range - Gas, Refrigerator, Washer, Washer - Front Loading, Water Heater
Fireplace Y
Window Features Bay/Bow
Appliance Washer/Dryer Hookups Only, Dishwasher, Disposal, Dryer, Exhaust Fan, Icemaker, Microwave, Oven/Range - Gas, Refrigerator, Washer, Washer - Front Loading, Water Heater
Heat Source Natural Gas
Exterior
Exterior Feature Deck(s)
Parking Features Garage Door Opener
Garage Spaces 2.0
Fence Fully
Utilities Available Cable TV Available, Multiple Phone Lines
Amenities Available Basketball Courts, Bike Trail, Club House, Community Center, Fitness Center, Jog/Walk Path, Pool - Outdoor, Swimming Pool, Tennis Courts, Tot Lots/Playground, Exercise Room
Water Access N
Accessibility None
Porch Deck(s)
Attached Garage 2
Total Parking Spaces 2
Garage Y
Building
Story 3
Sewer Public Sewer
Water Public
Architectural Style Colonial
Level or Stories 3
Additional Building Above Grade
Structure Type Dry Wall,9'+ Ceilings
New Construction N
Schools
Elementary Schools Pinebrook
Middle Schools Mercer
School District Loudoun County Public Schools
Others
HOA Fee Include Lawn Maintenance,Snow Removal,Trash
Senior Community No
Tax ID 205158506000
Ownership Fee Simple
SqFt Source Estimated
Special Listing Condition Standard
Read Less
Want to know what your home might be worth? Contact us for a FREE valuation!

Our team is ready to help you sell your home for the highest possible price ASAP

Bought with Bala Geethadhar Gatla • Maram Realty, LLC





