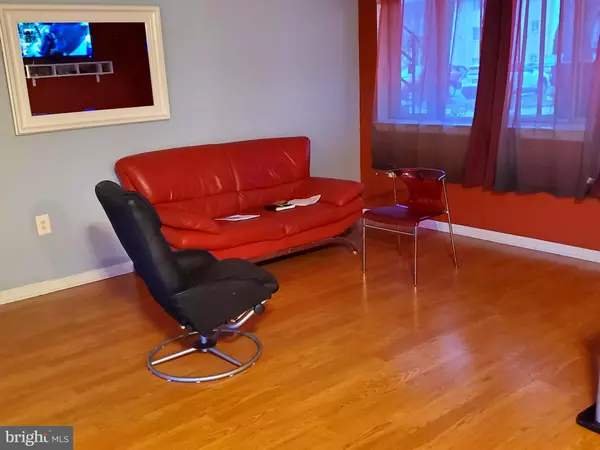$165,000
$165,000
For more information regarding the value of a property, please contact us for a free consultation.
11326 CHERRY HILL RD #101 Beltsville, MD 20705
2 Beds
2 Baths
989 SqFt
Key Details
Sold Price $165,000
Property Type Condo
Sub Type Condo/Co-op
Listing Status Sold
Purchase Type For Sale
Square Footage 989 sqft
Price per Sqft $166
Subdivision Maryland Farms
MLS Listing ID MDPG2034004
Sold Date 04/08/22
Style Other
Bedrooms 2
Full Baths 2
Condo Fees $439/mo
HOA Y/N N
Abv Grd Liv Area 989
Originating Board BRIGHT
Year Built 1965
Annual Tax Amount $1,712
Tax Year 2021
Property Description
UNIT #101 located down & left ***Great opportunity to own a two (2) bedrooms two (2) baths ground level beautiful condo in Beltsville. ***Combined Dinning & Living Room*** Shining wood floors, updated baths*** Main bedroom with full bath*** HUGE CLOSETS ***Low condo fee with ALL utilities included (Electricity, Gas, Water/Sewer)..Very convenient*** Close to interstates 95/495 -Beltway, ICC 200 and routes 1 & 29. Short distance to shopping centers, restaurants and public transportation (metro bus stops a few yards). Close to FDA, New Adventist Hospital and University of Maryland -College Park. Well care, SOLD AS IS but in very GOOD conditions. **MOVE IN READY*** Agents, please follow COVID guidelines ***IT WON'T LAST LONG*** Asigned Parking #473*** Plenty of visitors parking
Location
State MD
County Prince Georges
Zoning R18
Direction South
Rooms
Main Level Bedrooms 2
Interior
Interior Features Combination Dining/Living, Other
Hot Water Natural Gas
Heating Forced Air
Cooling Central A/C
Flooring Wood, Ceramic Tile
Equipment Dishwasher, Disposal, Exhaust Fan, Refrigerator, Stove
Fireplace N
Appliance Dishwasher, Disposal, Exhaust Fan, Refrigerator, Stove
Heat Source Natural Gas
Laundry Common
Exterior
Garage Spaces 1.0
Amenities Available Party Room, Pool - Outdoor, Other, Common Grounds
Water Access N
Roof Type Unknown
Accessibility None
Total Parking Spaces 1
Garage N
Building
Story 1
Unit Features Garden 1 - 4 Floors
Foundation Slab
Sewer Public Sewer
Water Public
Architectural Style Other
Level or Stories 1
Additional Building Above Grade, Below Grade
Structure Type Dry Wall
New Construction N
Schools
School District Prince George'S County Public Schools
Others
Pets Allowed Y
HOA Fee Include Air Conditioning,Electricity,Ext Bldg Maint,Gas,Heat,Management,Insurance,Parking Fee,Pool(s),Recreation Facility,Sewer,Snow Removal,Trash,Water,Other
Senior Community No
Tax ID 17010077487
Ownership Condominium
Acceptable Financing Cash, Conventional
Listing Terms Cash, Conventional
Financing Cash,Conventional
Special Listing Condition Standard
Pets Allowed Breed Restrictions
Read Less
Want to know what your home might be worth? Contact us for a FREE valuation!

Our team is ready to help you sell your home for the highest possible price ASAP

Bought with Caroline Paper • HomeSmart




