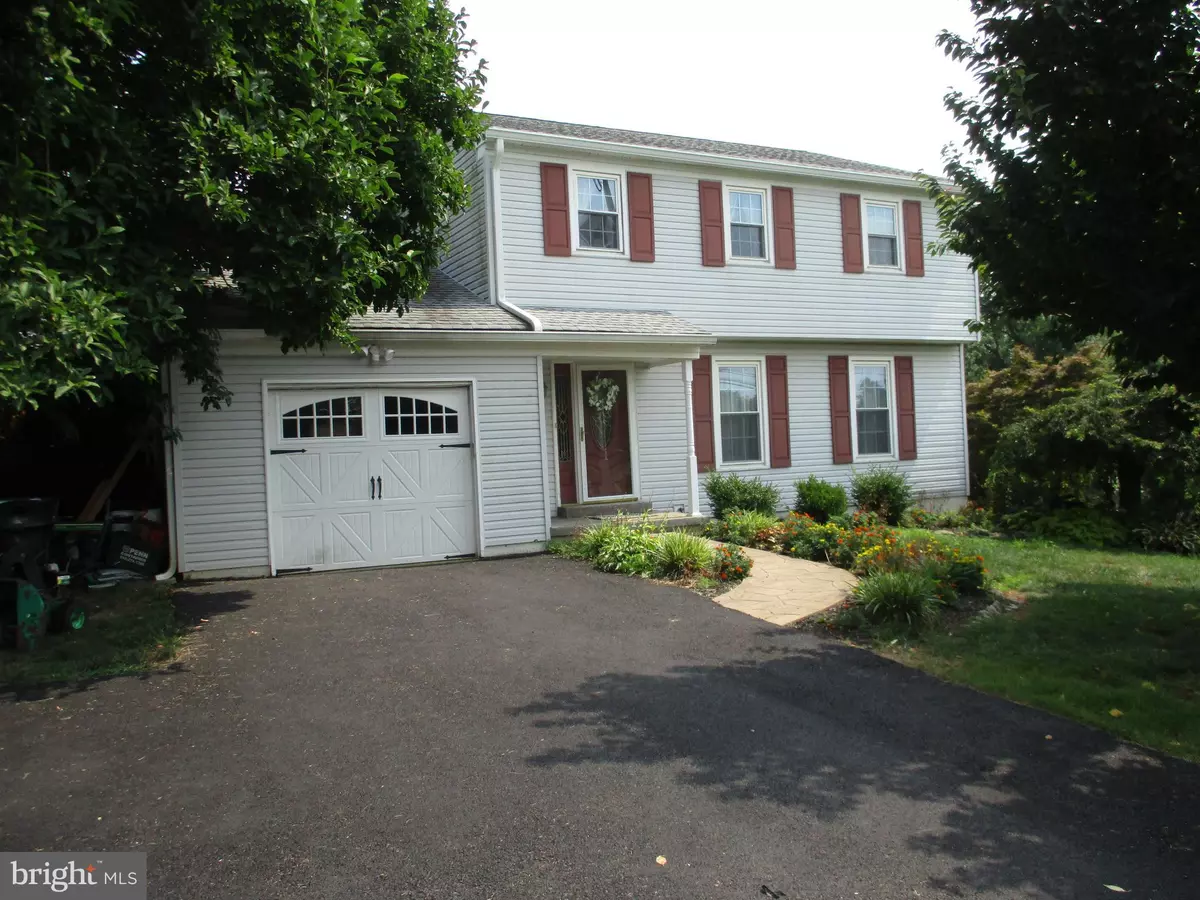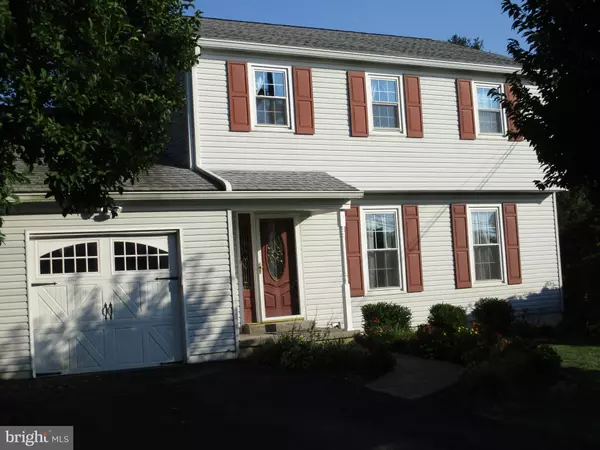$370,000
$369,900
For more information regarding the value of a property, please contact us for a free consultation.
1105 STATE RD Lincoln University, PA 19352
3 Beds
3 Baths
1,844 SqFt
Key Details
Sold Price $370,000
Property Type Single Family Home
Sub Type Detached
Listing Status Sold
Purchase Type For Sale
Square Footage 1,844 sqft
Price per Sqft $200
Subdivision Thunderhill
MLS Listing ID PACT2003822
Sold Date 09/02/21
Style Colonial
Bedrooms 3
Full Baths 2
Half Baths 1
HOA Y/N N
Abv Grd Liv Area 1,844
Originating Board BRIGHT
Year Built 1978
Annual Tax Amount $6,228
Tax Year 2021
Lot Size 1.100 Acres
Acres 1.1
Lot Dimensions 0.00 x 0.00
Property Description
Approach this charming 3 bedroom colonial on the flower lined pressed concrete walkway and front stoop. Inside you'll quickly see it is ready for you to entertain your friends and family. Prepare those special treats in the eat-in kitchen featuring beautiful Cherry cabinets, unique granite counter tops, center island and very attractive floor tile which is the perfect compliment to finish the room. Adjacent to the kitchen is a comfortable family room with wood burning fireplace adjoining a spacious fully windowed three season room. When the party moves outdoors enjoy yourselves on the roomy maintenance free Trex deck. The interior traditional floor plan is specially presented with wonderful crown molding in the living room, dining room and entrance hallway. You'll love the hardwood floors throughout the house. The second floor bathrooms have been updated . The large 1.1 acre lot is mostly level and will provide the perfect venue for the family wiffleball or soccer games. Be sure to let the dog run free because the invisible fence with its controller are included in this sale.
Location
State PA
County Chester
Area New London Twp (10371)
Zoning R10
Direction Northwest
Rooms
Other Rooms Living Room, Dining Room, Kitchen, Family Room
Basement Full
Interior
Hot Water Electric
Heating Forced Air
Cooling Central A/C
Flooring Hardwood, Tile/Brick, Vinyl
Fireplaces Number 1
Fireplaces Type Wood, Fireplace - Glass Doors
Equipment Built-In Microwave, Built-In Range, Dishwasher, Dryer - Electric, Refrigerator, Water Heater, Washer
Fireplace Y
Appliance Built-In Microwave, Built-In Range, Dishwasher, Dryer - Electric, Refrigerator, Water Heater, Washer
Heat Source Oil
Laundry Basement
Exterior
Exterior Feature Deck(s)
Garage Spaces 5.0
Utilities Available Above Ground, Cable TV, Electric Available, Phone Available
Water Access N
View Panoramic
Roof Type Asphalt
Street Surface Black Top
Accessibility None
Porch Deck(s)
Road Frontage State
Total Parking Spaces 5
Garage N
Building
Story 2
Foundation Block
Sewer On Site Septic
Water Private
Architectural Style Colonial
Level or Stories 2
Additional Building Above Grade, Below Grade
Structure Type Dry Wall
New Construction N
Schools
School District Avon Grove
Others
Senior Community No
Tax ID 71-01 -0052.0300
Ownership Fee Simple
SqFt Source Assessor
Acceptable Financing Cash, Conventional, FHA 203(b), VA
Horse Property N
Listing Terms Cash, Conventional, FHA 203(b), VA
Financing Cash,Conventional,FHA 203(b),VA
Special Listing Condition Standard
Read Less
Want to know what your home might be worth? Contact us for a FREE valuation!

Our team is ready to help you sell your home for the highest possible price ASAP

Bought with Brian D. Foraker • BHHS Fox & Roach - Hockessin




