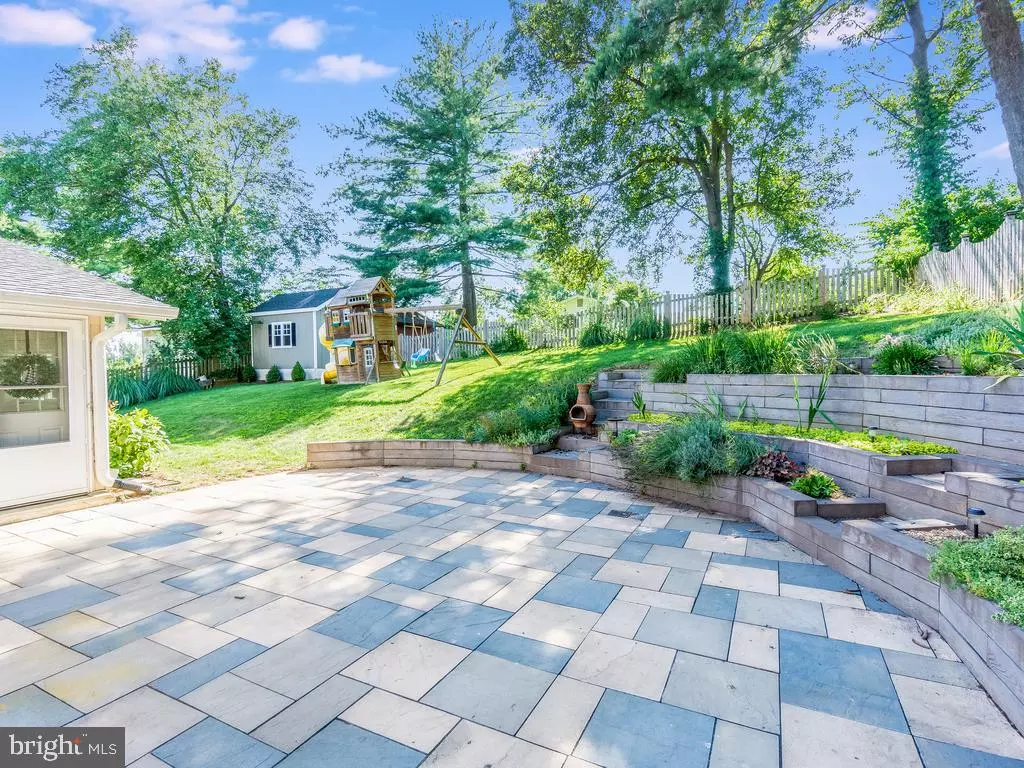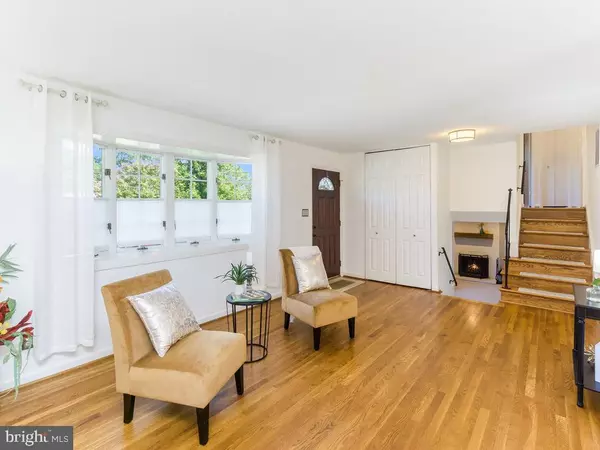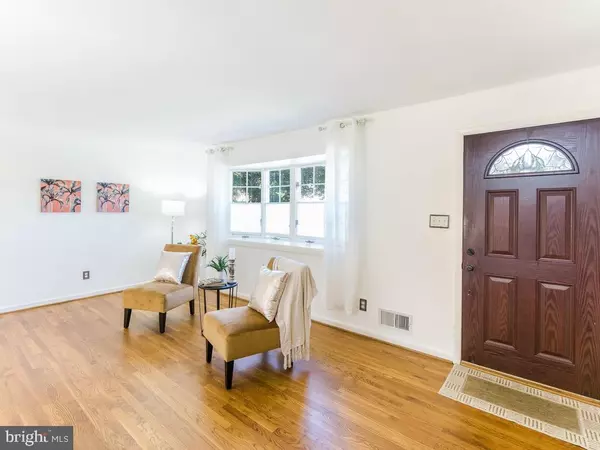$635,000
$650,000
2.3%For more information regarding the value of a property, please contact us for a free consultation.
5004 ROSLYN RD Annandale, VA 22003
4 Beds
3 Baths
2,051 SqFt
Key Details
Sold Price $635,000
Property Type Single Family Home
Sub Type Detached
Listing Status Sold
Purchase Type For Sale
Square Footage 2,051 sqft
Price per Sqft $309
Subdivision Ravensworth Park
MLS Listing ID VAFX2085576
Sold Date 10/14/22
Style Split Level
Bedrooms 4
Full Baths 2
Half Baths 1
HOA Y/N N
Abv Grd Liv Area 1,493
Originating Board BRIGHT
Year Built 1961
Annual Tax Amount $7,107
Tax Year 2022
Lot Size 10,500 Sqft
Acres 0.24
Property Description
Lots of space for the price, AND a beautiful yard with a new $8K shed, THIS HOME HAS IT ALL! Back yard flower beds are loaded with spring and summer perennials, landscapers have been hired to refresh and beautify the beds for fall. The chimenea conveys, get ready to enjoy a pumpkin spice latte by the fire in this gorgeous space, what are you waiting for?
Commuter's dream - close to the beltway but with plenty of space, nestled on a truly gorgeous lot with extensive hardscaping and perennial landscaping ** Popular Bristow model with added space in the owners' suite in the lower level and the flex room - great as a breakfast room/playroom/office ** SO many updates! ** New windows in the flex room, owners' suite, and 2 rear upstairs bedrooms in 2019 ** New front roof and ridge cap in 2019 ** Fabulous kitchen renovated in 2021! ** NEW quartz counter tops and custom tile backsplash ** Professionally painted cabinetry with on-trend brushed gold pulls and new brushed gold faucet ** Ceramic tile flooring, recessed lighting with dimmers and under-counter puck lights ** Stainless steel appliances including a NEW Maytag 3-rack dishwasher 2021 ** Roomy french door refrigerator ** Solid oak hardwood floors in great condition throughout the main and upper levels ** The living room has a bay window with top-down cellular shades for light and privacy ** The bright, sunny dining area has a NEW brushed gold light fixture and oversized glass doors to the gorgeous and private back yard, great flow for entertaining! ** On the upper level, three bedrooms, two with ceiling fans and one with an en-suite half bath, fully renovated with newer toilet, vanity, and fixtures, and shiplap detail! ** Plantation blinds in all bedrooms ** The upper level also holds a full bath with tub/shower combination with ceramic tile surround, RENO'D in 2020 with NEW ceramic tile flooring, NEW vanity, sink, fixtures, and flooring! ** There is a skytube for natural light! ** The kitchen steps down to the flex room with built-in cabinets and shelving, stylish barn-style doors to a large pantry and a broom closet, and new custom roman shades ** This room has another door to the back yard and also opens to the owners' suite ** Just 4 steps down from the main level living room there is a family room with a wood-burning fireplace with brick surround and pretty mantle, and built-in library shelving ** New custom shades! ** The lower level also holds a large laundry/storage room that walks out to the side yard ** There is a utility sink, great place to clean up after gardening! ** The lower level owners' suite has 10-foot ceilings, a wall of closets, new carpeting and light fixture, and plenty of light from the large window with plantation blinds ** The en-suite bath has just been renovated with a huge new shower and ceramic tile flooring ** There is a linen closet and the owners' bath has an additional pocket door for access from the family room ** Outside, the fully-fenced back yard with 2 gates includes a huge patio surrounded by three levels of raised planting beds leading to the lawn and play area ** The side yard is a gardener's delight with raised beds and compost containers ** To top it off, a NEW high-quality , $8,000 10 x 14 shed built on decking/pilings to support gym equipment, with an extra 12 inches of headroom to allow lifting ** Or, just make it into your man cave or she-shed, there is electric service just outside the shed ** The entire interior has been painted with high-quality Benjamin Moore paint **This home has everything you could ask for, close to everything! Wakefield Park, Audrey Moore Rec Center and Skate Park, and some of the best dining in the DMV are all just a stone's throw away! Please be sure to check out the virtual tour, floor plans and "dollhouse."
Location
State VA
County Fairfax
Zoning 130
Rooms
Basement Daylight, Full
Interior
Interior Features Breakfast Area, Built-Ins, Carpet, Ceiling Fan(s), Dining Area, Kitchen - Gourmet, Pantry, Primary Bath(s), Recessed Lighting, Tub Shower, Upgraded Countertops, Wood Floors
Hot Water Natural Gas
Heating Forced Air
Cooling Central A/C
Flooring Carpet, Ceramic Tile, Hardwood
Fireplaces Number 1
Fireplaces Type Mantel(s)
Equipment Built-In Microwave, Dishwasher, Disposal, Exhaust Fan, Icemaker, Oven/Range - Electric, Refrigerator, Stainless Steel Appliances, Washer/Dryer Hookups Only
Fireplace Y
Appliance Built-In Microwave, Dishwasher, Disposal, Exhaust Fan, Icemaker, Oven/Range - Electric, Refrigerator, Stainless Steel Appliances, Washer/Dryer Hookups Only
Heat Source Natural Gas
Laundry Hookup, Lower Floor
Exterior
Exterior Feature Patio(s)
Parking Features Garage - Front Entry
Garage Spaces 3.0
Fence Rear
Water Access N
Accessibility None
Porch Patio(s)
Attached Garage 1
Total Parking Spaces 3
Garage Y
Building
Lot Description Landscaping, Premium, Rear Yard
Story 3
Foundation Block
Sewer Public Sewer
Water Public
Architectural Style Split Level
Level or Stories 3
Additional Building Above Grade, Below Grade
New Construction N
Schools
High Schools Annandale
School District Fairfax County Public Schools
Others
Senior Community No
Ownership Fee Simple
SqFt Source Assessor
Special Listing Condition Standard
Read Less
Want to know what your home might be worth? Contact us for a FREE valuation!

Our team is ready to help you sell your home for the highest possible price ASAP

Bought with Richard J DiGiovanna • RE/MAX Allegiance





