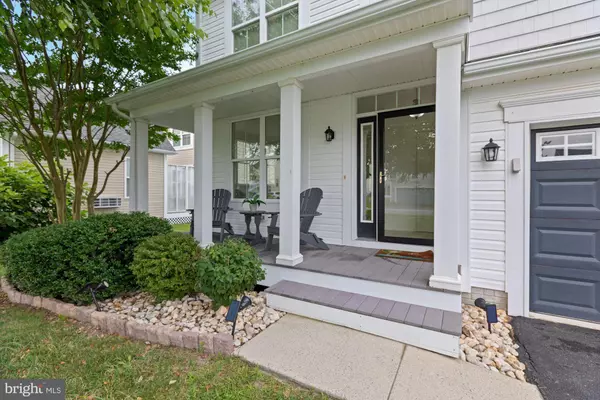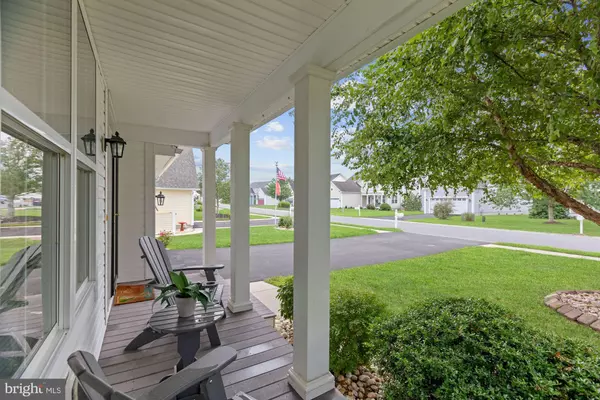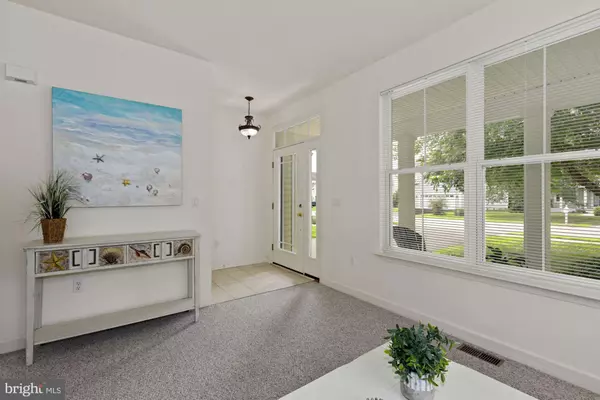$425,000
$400,000
6.3%For more information regarding the value of a property, please contact us for a free consultation.
36966 TROUT TER N Selbyville, DE 19975
3 Beds
3 Baths
2,421 SqFt
Key Details
Sold Price $425,000
Property Type Single Family Home
Sub Type Detached
Listing Status Sold
Purchase Type For Sale
Square Footage 2,421 sqft
Price per Sqft $175
Subdivision Swann Cove
MLS Listing ID DESU2002718
Sold Date 08/27/21
Style Coastal
Bedrooms 3
Full Baths 2
Half Baths 1
HOA Fees $75/mo
HOA Y/N Y
Abv Grd Liv Area 2,421
Originating Board BRIGHT
Year Built 2005
Annual Tax Amount $1,189
Tax Year 2020
Lot Size 7,405 Sqft
Acres 0.17
Lot Dimensions 63.00 x 118.00
Property Description
Beautiful coastal home located in the much sought-after amenity rich community of Swann Cove offering walking trails, a pier/dock to enjoy the beautiful sunsets, fishing or crabbing, picnic area, horseshoe pits, community center, workout room, playground, and an outdoor pool. Near Dirickson Creek, and just a short drive to Fenwick Island, DE and Ocean City MD beaches! The covered porch welcomes you into a bright interior showcasing a fresh white paint palette and expansive light filled windows. Enjoy an open floor plan ideal for easy entertaining and everyday living. Spend quality time with loved ones in the living room or the two-story family room complete with a cozy gas fireplace opening to a dining area graced by transom windows and two skylights. The spacious kitchen features modern plank flooring, 42 inch cabinetry, recessed lighting, stainless steel appliances, a stand-alone island and a generously sized breakfast bar perfect for casual meals. Ascend to the upper-level hosting a primary owners suite complete with a sitting area, walk-in closet, and an ensuite bath with dual sink vanity, soaking tub, and a separate stall shower. Two sizable bedrooms, a full bath, laundry room, and access to a floored attic for added storage space completes the upper level. Dining alfresco is one of summers greatest joys so take full advantage of the gorgeous, stamped paver patio ideal for BBQ get-togethers! This vibrant community has so much to offer with extremely low HOA fees. A MUST-SEE!
Location
State DE
County Sussex
Area Baltimore Hundred (31001)
Zoning MR
Rooms
Other Rooms Living Room, Dining Room, Primary Bedroom, Bedroom 2, Bedroom 3, Kitchen, Family Room, Foyer, Laundry
Interior
Interior Features Breakfast Area, Carpet, Ceiling Fan(s), Combination Kitchen/Dining, Combination Kitchen/Living, Dining Area, Floor Plan - Traditional, Floor Plan - Open, Kitchen - Eat-In, Kitchen - Island, Kitchen - Table Space, Primary Bath(s), Recessed Lighting, Skylight(s), Stall Shower, Walk-in Closet(s), Window Treatments
Hot Water Electric
Heating Heat Pump(s), Forced Air
Cooling Central A/C
Flooring Carpet, Laminated, Vinyl
Fireplaces Number 1
Fireplaces Type Gas/Propane
Equipment Built-In Microwave, Dishwasher, Disposal, Dryer, Icemaker, Microwave, Oven - Self Cleaning, Oven/Range - Electric, Stainless Steel Appliances, Stove, Washer, Water Heater
Fireplace Y
Window Features Double Pane,Insulated,Screens,Vinyl Clad
Appliance Built-In Microwave, Dishwasher, Disposal, Dryer, Icemaker, Microwave, Oven - Self Cleaning, Oven/Range - Electric, Stainless Steel Appliances, Stove, Washer, Water Heater
Heat Source Electric
Laundry Upper Floor
Exterior
Exterior Feature Patio(s), Porch(es), Roof
Parking Features Garage - Front Entry, Inside Access, Garage Door Opener
Garage Spaces 4.0
Amenities Available Fitness Center, Picnic Area, Pier/Dock, Tot Lots/Playground, Jog/Walk Path, Swimming Pool
Water Access N
View Garden/Lawn
Roof Type Architectural Shingle,Pitched
Accessibility Other
Porch Patio(s), Porch(es), Roof
Attached Garage 2
Total Parking Spaces 4
Garage Y
Building
Lot Description Front Yard, Landscaping, SideYard(s), Rear Yard
Story 2
Sewer Public Septic
Water Public
Architectural Style Coastal
Level or Stories 2
Additional Building Above Grade, Below Grade
Structure Type 2 Story Ceilings,9'+ Ceilings,Dry Wall
New Construction N
Schools
Elementary Schools Phillip C. Showell
Middle Schools Selbyville
High Schools Indian River
School District Indian River
Others
HOA Fee Include Management,Common Area Maintenance,Pool(s),Recreation Facility,Road Maintenance
Senior Community No
Tax ID 533-12.00-772.00
Ownership Fee Simple
SqFt Source Assessor
Security Features Main Entrance Lock,Smoke Detector
Special Listing Condition Standard
Read Less
Want to know what your home might be worth? Contact us for a FREE valuation!

Our team is ready to help you sell your home for the highest possible price ASAP

Bought with DANIEL TAGLIENTI • Keller Williams Realty




