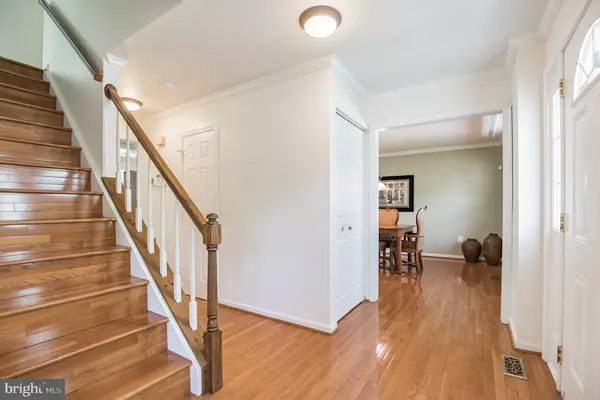$430,000
$399,000
7.8%For more information regarding the value of a property, please contact us for a free consultation.
10528 NAST DR Cheltenham, MD 20623
4 Beds
4 Baths
3,048 SqFt
Key Details
Sold Price $430,000
Property Type Single Family Home
Sub Type Detached
Listing Status Sold
Purchase Type For Sale
Square Footage 3,048 sqft
Price per Sqft $141
Subdivision Terraco Acres
MLS Listing ID MDPG604786
Sold Date 06/22/21
Style Colonial
Bedrooms 4
Full Baths 3
Half Baths 1
HOA Y/N N
Abv Grd Liv Area 2,000
Originating Board BRIGHT
Year Built 1992
Annual Tax Amount $4,888
Tax Year 2021
Lot Size 0.481 Acres
Acres 0.48
Property Description
This 3 level colonial well maintained house has a huge porch , hardwood floor on the entire main level. There is a separate dining and living room . The large beautiful updated kitchen with granite counter top , SS appliances, recessed lightings is next to the family room that leads to a large deck overlooking a stream with mature trees. You would just love to stay home , enjoy and relax. Head upstairs to find the 3 bedrooms with 2 full bath , walk in closet and ample widows that gives generous natural lights. The walk out basement has a bedroom and full bath , huge space which is very conducive for a work from home mom and dad. Don't miss your opportunity to own this amazing home. Move in ready !!
Location
State MD
County Prince Georges
Zoning R80
Rooms
Other Rooms Living Room, Dining Room, Kitchen, Family Room, Basement
Basement Daylight, Full, Full, Fully Finished, Heated, Rear Entrance, Sump Pump, Walkout Level, Connecting Stairway
Interior
Interior Features Family Room Off Kitchen, Formal/Separate Dining Room, Kitchen - Gourmet, Wood Floors
Hot Water Natural Gas
Heating Forced Air
Cooling Central A/C
Flooring Hardwood, Carpet, Ceramic Tile
Equipment Built-In Microwave, Dishwasher, Exhaust Fan, Oven/Range - Gas, Refrigerator, Dryer - Front Loading, Dryer - Gas, Washer
Fireplace N
Appliance Built-In Microwave, Dishwasher, Exhaust Fan, Oven/Range - Gas, Refrigerator, Dryer - Front Loading, Dryer - Gas, Washer
Heat Source Natural Gas
Laundry Has Laundry, Main Floor
Exterior
Exterior Feature Deck(s), Porch(es)
Parking Features Garage - Front Entry, Garage Door Opener, Oversized, Inside Access
Garage Spaces 6.0
Water Access N
View Trees/Woods
Roof Type Shingle,Composite
Accessibility None
Porch Deck(s), Porch(es)
Attached Garage 2
Total Parking Spaces 6
Garage Y
Building
Lot Description Backs to Trees
Story 3
Sewer Public Sewer
Water Public
Architectural Style Colonial
Level or Stories 3
Additional Building Above Grade, Below Grade
New Construction N
Schools
School District Prince George'S County Public Schools
Others
Senior Community No
Tax ID 17111186394
Ownership Fee Simple
SqFt Source Assessor
Acceptable Financing Cash, Conventional, FHA, VA
Listing Terms Cash, Conventional, FHA, VA
Financing Cash,Conventional,FHA,VA
Special Listing Condition Standard
Read Less
Want to know what your home might be worth? Contact us for a FREE valuation!

Our team is ready to help you sell your home for the highest possible price ASAP

Bought with gyimah kyei • Keller Williams Preferred Properties





