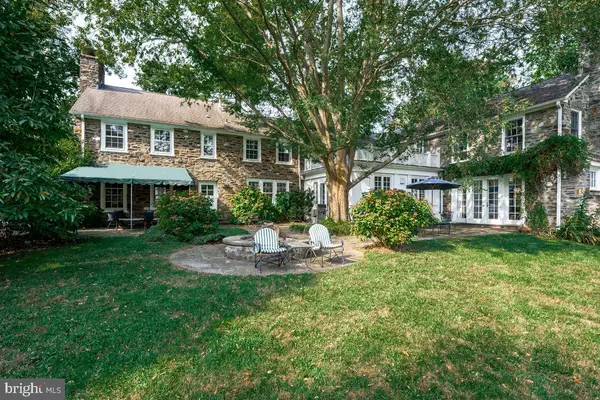$2,830,000
$2,795,000
1.3%For more information regarding the value of a property, please contact us for a free consultation.
501 N ROSE LN Haverford, PA 19041
5 Beds
6 Baths
6,232 SqFt
Key Details
Sold Price $2,830,000
Property Type Single Family Home
Sub Type Detached
Listing Status Sold
Purchase Type For Sale
Square Footage 6,232 sqft
Price per Sqft $454
Subdivision None Available
MLS Listing ID PAMC2014192
Sold Date 02/01/22
Style Colonial,Farmhouse/National Folk
Bedrooms 5
Full Baths 5
Half Baths 1
HOA Y/N N
Abv Grd Liv Area 6,232
Originating Board BRIGHT
Year Built 1925
Annual Tax Amount $51,153
Tax Year 2021
Lot Size 2.000 Acres
Acres 2.0
Property Description
Look no further. This stunning, completely renovated North- side Haverford residence is set on a breathtakingly landscaped private, flat 2 acre lot, in the highly sought- after "Merion Cricket" neighborhood. Walk to everything from this fabulous location including renowned schools, shopping, trains, restaurants, clubs and more, while enjoying the beauty of peaceful chemical free grounds, specimen trees, colorful perennials, a gorgeous pool and pool house with kitchen, full bath, recreation room, and peaceful terraces. The interior features open sun-filled spaces, beautifully restored wide plank oak floors throughout, original moldings and architectural features, graciously proportioned living room, dining room, office/ sunroom, expanded white gourmet kitchen with large eat in/ working island, incredible adjacent breakfast room as well as a grand family room with dramatic ceiling that directly opens up from this overall space. The completely renovated master suite offers a spacious bedroom, luxurious marble bath and his and hers walk-in closets. 4 additional bedrooms, 3 additional renovated baths, a sitting room, private office and laundry room complete this floor. This gem has it all including a generator!! Just minutes from Philadelphia and the airport. Move right in!
Location
State PA
County Montgomery
Area Lower Merion Twp (10640)
Zoning RESIDENTIAL
Rooms
Other Rooms Living Room, Dining Room, Primary Bedroom, Sitting Room, Bedroom 2, Bedroom 3, Kitchen, Family Room, Bedroom 1, Exercise Room, Mud Room, Other, Office, Attic
Basement Full, Unfinished, Drainage System, Improved, Interior Access, Space For Rooms, Water Proofing System
Interior
Interior Features Primary Bath(s), Butlers Pantry, Attic/House Fan, WhirlPool/HotTub, Air Filter System, Water Treat System, 2nd Kitchen, Wet/Dry Bar, Dining Area, Additional Stairway, Attic, Breakfast Area, Built-Ins, Combination Dining/Living, Combination Kitchen/Dining, Combination Kitchen/Living, Crown Moldings, Double/Dual Staircase, Family Room Off Kitchen, Floor Plan - Open, Floor Plan - Traditional, Formal/Separate Dining Room, Kitchen - Table Space, Kitchen - Gourmet, Kitchen - Island, Pantry, Recessed Lighting, Soaking Tub, Tub Shower, Studio, Upgraded Countertops, Wainscotting, Walk-in Closet(s), Window Treatments, Wine Storage, Wood Floors, Wood Stove
Hot Water Natural Gas
Heating Forced Air
Cooling Central A/C
Flooring Wood
Equipment Built-In Range, Oven - Double, Commercial Range, Dishwasher, Refrigerator, Disposal, Trash Compactor, Energy Efficient Appliances
Fireplace Y
Window Features Energy Efficient,Replacement
Appliance Built-In Range, Oven - Double, Commercial Range, Dishwasher, Refrigerator, Disposal, Trash Compactor, Energy Efficient Appliances
Heat Source Natural Gas
Laundry Upper Floor
Exterior
Exterior Feature Patio(s), Terrace
Parking Features Garage - Front Entry, Garage Door Opener, Inside Access
Garage Spaces 11.0
Fence Other
Pool Heated, In Ground, Lap/Exercise
Utilities Available Electric Available, Natural Gas Available, Cable TV Available, Phone, Sewer Available
Water Access N
View Garden/Lawn, Panoramic, Scenic Vista, Trees/Woods, Other
Roof Type Pitched,Shingle
Accessibility None
Porch Patio(s), Terrace
Road Frontage Boro/Township
Attached Garage 2
Total Parking Spaces 11
Garage Y
Building
Lot Description Corner, Level, Open, Rear Yard, SideYard(s), Subdivision Possible
Story 2
Foundation Stone
Sewer Public Sewer
Water Public
Architectural Style Colonial, Farmhouse/National Folk
Level or Stories 2
Additional Building Above Grade
Structure Type 9'+ Ceilings
New Construction N
Schools
Elementary Schools Gladwyne
High Schools Harriton Senior
School District Lower Merion
Others
Senior Community No
Tax ID 40-00-52912-004
Ownership Fee Simple
SqFt Source Estimated
Security Features Security System
Acceptable Financing Conventional
Listing Terms Conventional
Financing Conventional
Special Listing Condition Standard
Read Less
Want to know what your home might be worth? Contact us for a FREE valuation!

Our team is ready to help you sell your home for the highest possible price ASAP

Bought with Lisa Yakulis • Kurfiss Sotheby's International Realty




