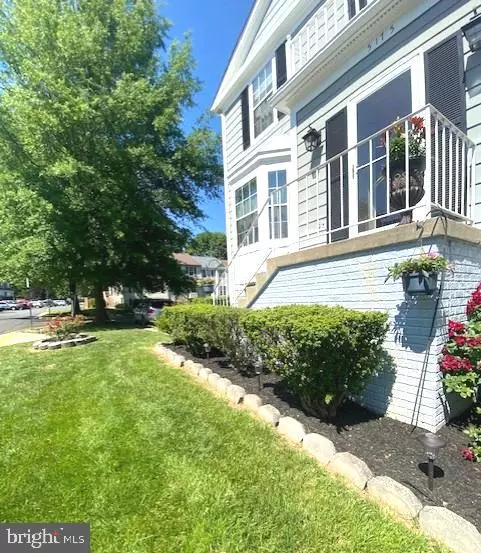$415,000
$415,000
For more information regarding the value of a property, please contact us for a free consultation.
5175 HAVERING WAY Woodbridge, VA 22193
4 Beds
3 Baths
1,902 SqFt
Key Details
Sold Price $415,000
Property Type Townhouse
Sub Type End of Row/Townhouse
Listing Status Sold
Purchase Type For Sale
Square Footage 1,902 sqft
Price per Sqft $218
Subdivision Ridgefield Village
MLS Listing ID VAPW2031628
Sold Date 07/27/22
Style Colonial
Bedrooms 4
Full Baths 2
Half Baths 1
HOA Fees $99/qua
HOA Y/N Y
Abv Grd Liv Area 1,406
Originating Board BRIGHT
Year Built 1991
Annual Tax Amount $4,110
Tax Year 2022
Property Description
PREVIOUS LISTING PHOTOS - WAIT UNTIL YOU SEE THIS AWESOME END UNIT WITH EXTENDED BACK DECK AND YARD AREA. GREAT ENTERTAINING SPACE!! 3 FINISHED LEVELS WITH WALK OUT BASEMENT - VERY NICE UPDATED EAT IN KITCHEN WITH TV THAT CONVEYS - GRANITE - BACKSPLASH - LOTS OF CABINET AND COUNTERTOP SPACE - SEPARATE FORMAL DINING ROOM - LARGE FORMAL LIVING ROOM - 3 BEDROOMS UPSTAIRS WITH 2 FULL BATHS- MASTER SUITE HAS EN SUITE BATH - FULLY FINISHED BASEMENT WITH 4TH BEDROOM, FIREPLACE, DESK AREA WITH BUILT INS - WALK OUT TO PATIO AND FENCED IN BACK YARD. A GREAT PLACE TO CALL HOME!!!
Location
State VA
County Prince William
Rooms
Basement Full, Walkout Level, Fully Finished
Interior
Interior Features Built-Ins, Carpet, Ceiling Fan(s), Crown Moldings, Floor Plan - Traditional, Formal/Separate Dining Room, Kitchen - Eat-In, Kitchen - Table Space, Walk-in Closet(s)
Hot Water Natural Gas
Heating Forced Air
Cooling Central A/C
Flooring Carpet
Fireplaces Number 1
Equipment Built-In Microwave, Dishwasher, Disposal, Dryer, Refrigerator, Stove, Washer
Furnishings No
Appliance Built-In Microwave, Dishwasher, Disposal, Dryer, Refrigerator, Stove, Washer
Heat Source Natural Gas
Exterior
Exterior Feature Deck(s), Patio(s)
Garage Spaces 2.0
Parking On Site 2
Fence Fully
Amenities Available Basketball Courts, Common Grounds, Jog/Walk Path, Tot Lots/Playground
Water Access N
Accessibility None
Porch Deck(s), Patio(s)
Total Parking Spaces 2
Garage N
Building
Story 3
Foundation Concrete Perimeter
Sewer Public Sewer
Water Public
Architectural Style Colonial
Level or Stories 3
Additional Building Above Grade, Below Grade
Structure Type Dry Wall
New Construction N
Schools
Elementary Schools Call School Board
Middle Schools Call School Board
High Schools Call School Board
School District Prince William County Public Schools
Others
Pets Allowed Y
HOA Fee Include Common Area Maintenance,Parking Fee,Snow Removal,Trash
Senior Community No
Tax ID 8093-70-3684
Ownership Other
Acceptable Financing Cash, Conventional, FHA, VA
Listing Terms Cash, Conventional, FHA, VA
Financing Cash,Conventional,FHA,VA
Special Listing Condition Standard
Pets Allowed Number Limit
Read Less
Want to know what your home might be worth? Contact us for a FREE valuation!

Our team is ready to help you sell your home for the highest possible price ASAP

Bought with Ahmed M Es-Haq • Samson Properties





