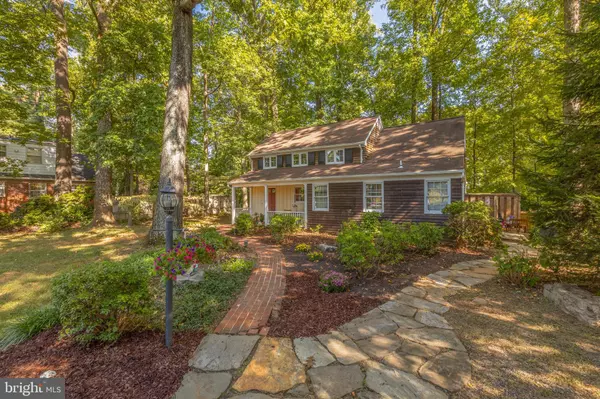$510,000
$519,990
1.9%For more information regarding the value of a property, please contact us for a free consultation.
3317 JERMANTOWN RD Fairfax, VA 22030
3 Beds
2 Baths
1,606 SqFt
Key Details
Sold Price $510,000
Property Type Single Family Home
Sub Type Detached
Listing Status Sold
Purchase Type For Sale
Square Footage 1,606 sqft
Price per Sqft $317
Subdivision Fairfax Acres
MLS Listing ID VAFX1155310
Sold Date 12/09/20
Style Colonial
Bedrooms 3
Full Baths 2
HOA Y/N N
Abv Grd Liv Area 1,606
Originating Board BRIGHT
Year Built 1983
Annual Tax Amount $5,962
Tax Year 2020
Lot Size 0.504 Acres
Acres 0.5
Property Description
$30,000 Price Improvement! Charming custom home nestled in a private and gorgeous setting of mature trees on a half-acre lot. Prime location in the desired subdivision of Fairfax Acres surrounded by New and recent construction selling for more than 1 million +. No HOA. Flexibility to create your home your way! Easy access to I-66, Route 123/Chain Bridge Road, Fairfax Boulevard (Route 50), and Lee Highway (Route 29), near I-495, and approximately 16 miles from DC. A very short distance from the Vienna Metro and downtown Vienna Half a mile from Oak Marr RECenter and Golf Complex. Only 1/3 mile from a beautiful area for walking, running, and biking, the Gerry Connolly Cross County Trail, a trail over 40 miles long connecting the entire county from one end to the other. Less than 5 miles from George Mason University. Close to Old Town Fairfax, Fairfax Corner, Fair Oaks Mall, as well as many other shops, restaurants, libraries, parks, and so much more! Beautiful wood floors throughout the ground level. The kitchen includes stainless steel appliances and granite countertops. Tile floors in the office and both bathrooms on upper and main floor. Recently added (2017), bright, spacious, and quiet office/bonus room with an exterior entrance to a secluded deck adjoins the primary bedroom. Large open living room/dining room with wood-burning fireplace. Large sun-filled Loft upstairs. Near bus stop for Hunters Woods Elementary for those accepted through the magnet school lottery, and the option for full-time AAP Level IV students to attend Mosby Woods Elementary. MASKS are required for entry. DONT MISS OUT ON THIS INCREDIBLE OPPORTUNITY! Schedule an appointment to view TODAY!
Location
State VA
County Fairfax
Zoning 120
Rooms
Other Rooms Primary Bedroom, Bedroom 2, Kitchen, Family Room, Foyer, Study, Laundry, Loft, Bathroom 2, Primary Bathroom
Main Level Bedrooms 1
Interior
Interior Features Built-Ins, Attic, Carpet, Ceiling Fan(s), Combination Dining/Living, Crown Moldings, Floor Plan - Open, Laundry Chute, Recessed Lighting, Skylight(s), Walk-in Closet(s), Wainscotting, Wood Floors
Hot Water Electric
Heating Heat Pump(s)
Cooling Ceiling Fan(s), Heat Pump(s), Central A/C
Flooring Hardwood, Ceramic Tile, Carpet
Fireplaces Number 1
Fireplaces Type Wood
Equipment Built-In Microwave, Dishwasher, Disposal, Oven/Range - Electric, Refrigerator, Stainless Steel Appliances
Fireplace Y
Window Features Wood Frame
Appliance Built-In Microwave, Dishwasher, Disposal, Oven/Range - Electric, Refrigerator, Stainless Steel Appliances
Heat Source Electric
Laundry Hookup
Exterior
Exterior Feature Porch(es), Deck(s)
Utilities Available Sewer Available
Water Access N
Accessibility None
Porch Porch(es), Deck(s)
Garage N
Building
Story 2
Sewer On Site Septic, Septic < # of BR
Water Public
Architectural Style Colonial
Level or Stories 2
Additional Building Above Grade, Below Grade
New Construction N
Schools
Elementary Schools Providence
Middle Schools Katherine Johnson
High Schools Fairfax
School District Fairfax County Public Schools
Others
Senior Community No
Tax ID 0473 07 0195
Ownership Fee Simple
SqFt Source Assessor
Security Features Security System
Special Listing Condition Standard
Read Less
Want to know what your home might be worth? Contact us for a FREE valuation!

Our team is ready to help you sell your home for the highest possible price ASAP

Bought with Julie Bracher • Samson Properties




