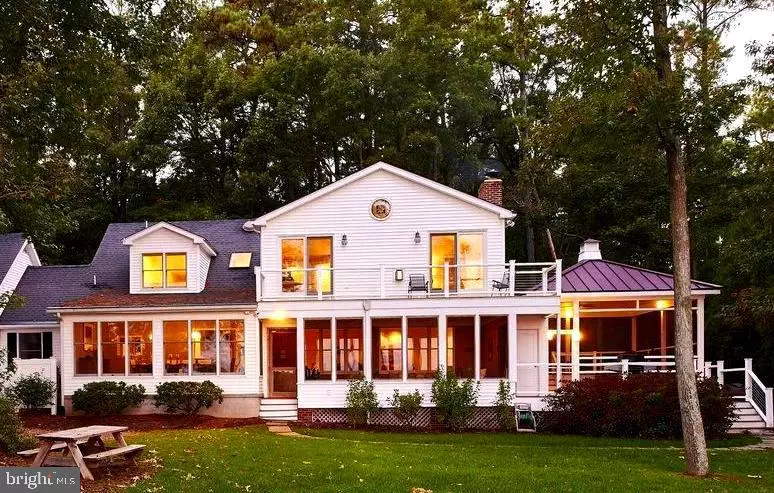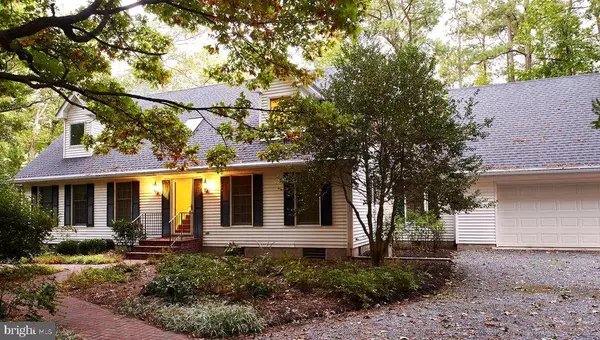$1,080,000
$1,195,000
9.6%For more information regarding the value of a property, please contact us for a free consultation.
7343 BOZMAN NEAVITT RD Bozman, MD 21612
4 Beds
4 Baths
2,582 SqFt
Key Details
Sold Price $1,080,000
Property Type Single Family Home
Sub Type Detached
Listing Status Sold
Purchase Type For Sale
Square Footage 2,582 sqft
Price per Sqft $418
Subdivision Bozman
MLS Listing ID MDTA138176
Sold Date 11/30/20
Style Other
Bedrooms 4
Full Baths 4
HOA Y/N N
Abv Grd Liv Area 2,582
Originating Board BRIGHT
Year Built 1987
Tax Year 2020
Lot Size 3.430 Acres
Acres 3.43
Property Description
Following the long private and wooded drive you will come upon the property known as Snug Cove. A beautiful property with recent upgrades. This 4 bedroom 4 bath home sits hidden in the woods. Once you enter through the front door you are greeted by wide water views that span the back of the home. The main floor family, dining and kitchen all are open to one another making it a great place to entertain. Also on the main floor are 2 guest bedroom suites and laundry . Directly off the dining area is a wonderful enclosed porch that leads to a screened in spa area. The second floor has another guest bedroom, bath and a master suite. A true retreat this master has a fireplace flanked by water views and doors leading to a private master deck. The master bath offers dual vanities and a large soaking tub. Bring your boat to the private dock with 4 ft depth and you'll be all set.
Location
State MD
County Talbot
Zoning RESIDENTIAL
Rooms
Main Level Bedrooms 2
Interior
Interior Features Built-Ins, Carpet, Ceiling Fan(s), Dining Area, Entry Level Bedroom, Family Room Off Kitchen, Floor Plan - Open, Kitchen - Gourmet, Primary Bath(s), Skylight(s), Soaking Tub, Stall Shower, Tub Shower, Upgraded Countertops, Walk-in Closet(s), WhirlPool/HotTub, Wood Floors, Other
Hot Water Other
Heating Ceiling
Cooling Central A/C
Fireplaces Number 2
Fireplace Y
Heat Source Electric
Exterior
Parking Features Garage Door Opener, Garage - Side Entry, Inside Access, Other
Garage Spaces 6.0
Waterfront Description Private Dock Site
Water Access Y
View Panoramic, Trees/Woods, Water, Other
Accessibility 2+ Access Exits
Attached Garage 2
Total Parking Spaces 6
Garage Y
Building
Lot Description Landscaping, Not In Development, Private, Secluded, Trees/Wooded, Other
Story 2
Sewer Community Septic Tank, Private Septic Tank
Water Private/Community Water
Architectural Style Other
Level or Stories 2
Additional Building Above Grade
New Construction N
Schools
School District Talbot County Public Schools
Others
Senior Community No
Tax ID 2102076616
Ownership Fee Simple
SqFt Source Estimated
Special Listing Condition Standard
Read Less
Want to know what your home might be worth? Contact us for a FREE valuation!

Our team is ready to help you sell your home for the highest possible price ASAP

Bought with Mark W Lappen • Meredith Fine Properties





