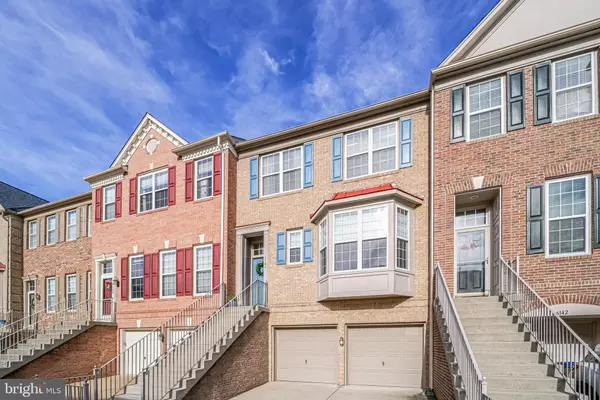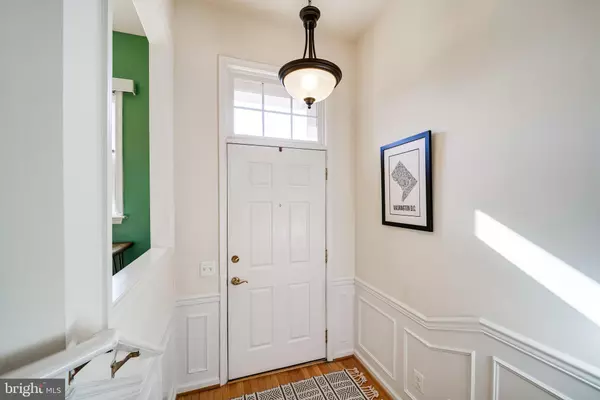$780,000
$718,500
8.6%For more information regarding the value of a property, please contact us for a free consultation.
6144 MANCHESTER PARK CIR Alexandria, VA 22310
3 Beds
4 Baths
1,984 SqFt
Key Details
Sold Price $780,000
Property Type Townhouse
Sub Type Interior Row/Townhouse
Listing Status Sold
Purchase Type For Sale
Square Footage 1,984 sqft
Price per Sqft $393
Subdivision Townes At Manchester Park
MLS Listing ID VAFX2042262
Sold Date 03/11/22
Style Colonial
Bedrooms 3
Full Baths 3
Half Baths 1
HOA Fees $123/mo
HOA Y/N Y
Abv Grd Liv Area 1,984
Originating Board BRIGHT
Year Built 1998
Annual Tax Amount $7,032
Tax Year 2021
Lot Size 2,076 Sqft
Acres 0.05
Property Description
BEAUTIFUL AND WELL MAINTAINED BRICK-FRONT TOWNHOME IN POPULAR TOWNES AT MANCHESTER PARK * LOCATION LOCATION * Three Level Townhome with Two-Car Oversized Garage with Garage Openers * Covered entry with Recessed Porch Light * Foyer with Hardwood Floors, Wainscotting, Recessed Wall Niche, Coat Closet and Chandelier * MAIN LEVEL with Hardwood Floors Throughout * White Gourmet Kitchen with Granite Counters and Island, Breakfast Bar, Recessed Lights, Pantry, Stainless Steel Appliances, French Doors, Bay Window and Breakfast Area with Chandelier * Living Room with Ceiling Fan and access to Large Private Deck Backing to Trees and Manchester Lakes Park * Dining Room with Tray Ceiling, Crown Molding, Wainscotting and Chandelier * Powder Room with Pedestal Sink * UPPER LEVEL Owners Suite with Vaulted Ceilings, Hardwood Floors, Ceiling Fan with Remote Control and Large Walk-In Closet with Closet Organizers * Ensuite Owners Bath with Double Sink Vanity, Soaking Tub, Heated Floors, Water Closet and Walk-In Shower with Frameless Glass Door * Hallway Laundry Room with Washer & Dryer, Hall Bathroom with Sink Vanity and Tub/Shower * 2nd and 3rd Bedrooms with Carpets and Closets * LOWER LEVEL Family Room with Walk-Out to Private Backyard, 3rd Full Bathroom with Sink Vanity and Tub/Shower * Garage access to Oversized Two-Car Garage with Garage Openers * RECENT UPGRADES BY OWNERS: NEW High-End Carpets with Premium Padding (2020) * NEW Luxury LVP Flooring in Lower Level Bathroom and Garage entry (2020) * NEW Main Level Paint (2020) * Refinished and Painted Kitchen Cabinets (2021) * NEW Single Bowl Kitchen Sink, Chefs Style Faucet and Cabinet Hardware (2021) * NEW Owners Bath Walk-In Shower with Ceramic and Marble Tile * NEW Mirror and Vanity Backsplash (2021) * NEW Toilet Plumbing in all Bathrooms (2021) * NEW Thermo Glass in all Kitchen Windows (2022) * NEW Screens on entire Front of Home (2022) * MOVE-IN CONDITION AND A COMMUTERS DREAM with easy access to all major roads, Springfield, Fort Belvoir and NGA * KINGSTOWNE TOWN CENTER with Wegmans, Movie Theater, Shopping and Restaurants just Minutes Away * OPEN HOUSE SUNDAY 2/6 1-4 PM *
Location
State VA
County Fairfax
Zoning 308
Rooms
Other Rooms Living Room, Dining Room, Primary Bedroom, Bedroom 2, Bedroom 3, Kitchen, Family Room, Foyer, Breakfast Room, Laundry, Storage Room, Primary Bathroom, Full Bath, Half Bath
Basement Daylight, Full, Fully Finished, Garage Access, Heated, Interior Access, Rear Entrance, Walkout Level, Windows
Interior
Interior Features Breakfast Area, Carpet, Ceiling Fan(s), Chair Railings, Crown Moldings, Floor Plan - Traditional, Formal/Separate Dining Room, Kitchen - Gourmet, Kitchen - Island, Kitchen - Table Space, Pantry, Primary Bath(s), Recessed Lighting, Soaking Tub, Stall Shower, Upgraded Countertops, Wainscotting, Walk-in Closet(s), Window Treatments, Wood Floors, Tub Shower
Hot Water Natural Gas
Heating Central, Programmable Thermostat
Cooling Central A/C, Ceiling Fan(s), Programmable Thermostat
Flooring Carpet, Ceramic Tile, Hardwood, Luxury Vinyl Plank
Equipment Built-In Microwave, Dishwasher, Disposal, Dryer, Exhaust Fan, Oven/Range - Gas, Refrigerator, Stove, Stainless Steel Appliances, Washer, Water Heater
Fireplace N
Window Features Screens,Vinyl Clad
Appliance Built-In Microwave, Dishwasher, Disposal, Dryer, Exhaust Fan, Oven/Range - Gas, Refrigerator, Stove, Stainless Steel Appliances, Washer, Water Heater
Heat Source Natural Gas
Laundry Upper Floor
Exterior
Exterior Feature Deck(s), Brick
Parking Features Garage - Front Entry, Garage Door Opener, Oversized
Garage Spaces 4.0
Amenities Available Common Grounds, Jog/Walk Path, Tennis Courts, Tot Lots/Playground
Water Access N
View Garden/Lawn, Park/Greenbelt, Scenic Vista, Street, Trees/Woods
Accessibility None
Porch Deck(s), Brick
Attached Garage 2
Total Parking Spaces 4
Garage Y
Building
Lot Description Backs to Trees, Backs - Parkland, Level, No Thru Street, Partly Wooded, Private, Rear Yard, Trees/Wooded
Story 3
Foundation Slab
Sewer Public Sewer
Water Public
Architectural Style Colonial
Level or Stories 3
Additional Building Above Grade, Below Grade
New Construction N
Schools
Elementary Schools Franconia
Middle Schools Twain
High Schools Edison
School District Fairfax County Public Schools
Others
HOA Fee Include Common Area Maintenance,Insurance,Management,Reserve Funds,Snow Removal,Trash,Lawn Care Rear
Senior Community No
Tax ID 0911 24 0058
Ownership Fee Simple
SqFt Source Assessor
Special Listing Condition Standard
Read Less
Want to know what your home might be worth? Contact us for a FREE valuation!

Our team is ready to help you sell your home for the highest possible price ASAP

Bought with Cheryl H Wood • Redfin Corporation





