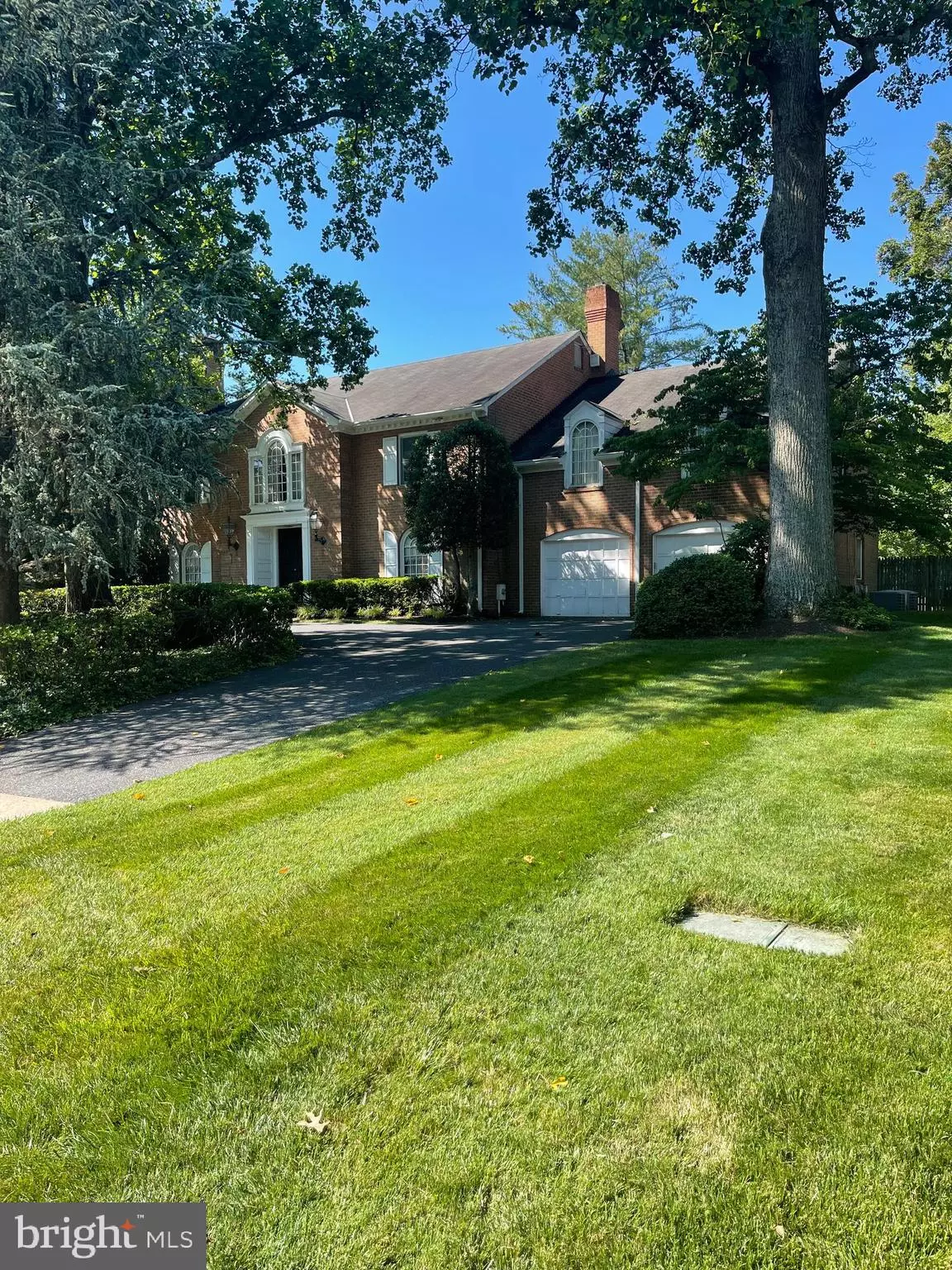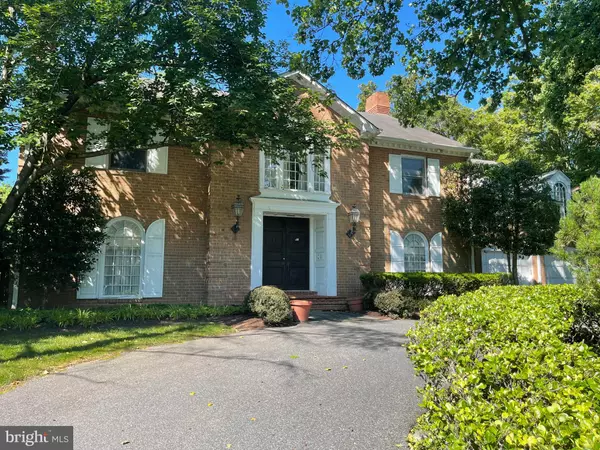$1,150,000
$1,199,000
4.1%For more information regarding the value of a property, please contact us for a free consultation.
9900 SORREL AVE Potomac, MD 20854
7 Beds
6 Baths
5,388 SqFt
Key Details
Sold Price $1,150,000
Property Type Single Family Home
Sub Type Detached
Listing Status Sold
Purchase Type For Sale
Square Footage 5,388 sqft
Price per Sqft $213
Subdivision Potomac Village
MLS Listing ID MDMC2002384
Sold Date 08/20/21
Style Colonial
Bedrooms 7
Full Baths 4
Half Baths 2
HOA Y/N N
Abv Grd Liv Area 4,588
Originating Board BRIGHT
Year Built 1976
Annual Tax Amount $11,959
Tax Year 2020
Lot Size 0.420 Acres
Acres 0.42
Lot Dimensions 16.3 x 104
Property Description
Offers due by Tuesday July 6, 2021 by 5:00PM. Estate sale. House has great curb appeal in the heart of Potomac minutes from Potomac Village and the Beltway. House needs renovating and is sold in AS IS CONDITION. Formal living room, dining room, eat in kitchen with adjacent family room. Full finished basement with wet bar. Five bedrooms with three full baths on second level and maid's quarters with full bath on main level. Half baths on main and basement levels. Mud room on second level with new washer. Three fireplaces. This house has great potential.
Location
State MD
County Montgomery
Zoning R200
Direction Southeast
Rooms
Other Rooms Living Room, Dining Room, Primary Bedroom, Sitting Room, Bedroom 2, Bedroom 3, Bedroom 4, Kitchen, Family Room, Bedroom 1, Maid/Guest Quarters, Mud Room, Office
Basement Full, Garage Access, Poured Concrete
Main Level Bedrooms 1
Interior
Interior Features Additional Stairway, Bar, Breakfast Area, Built-Ins, Carpet, Central Vacuum, Crown Moldings, Curved Staircase, Double/Dual Staircase, Entry Level Bedroom, Family Room Off Kitchen, Floor Plan - Traditional, Formal/Separate Dining Room, Kitchen - Eat-In, Kitchen - Island, Recessed Lighting, Stall Shower, Tub Shower, Walk-in Closet(s), Wet/Dry Bar, Wine Storage
Hot Water Electric
Heating Central, Forced Air
Cooling Central A/C
Flooring Carpet, Marble
Fireplaces Number 3
Fireplaces Type Brick
Equipment Air Cleaner, Built-In Microwave, Built-In Range, Central Vacuum, Compactor, Cooktop, Cooktop - Down Draft, Dishwasher, Disposal, Dryer, Dryer - Electric, Exhaust Fan, Extra Refrigerator/Freezer, Icemaker, Oven - Double, Oven - Self Cleaning, Oven - Wall, Refrigerator, Trash Compactor, Washer, Water Heater
Fireplace Y
Window Features Bay/Bow,Double Hung,Wood Frame
Appliance Air Cleaner, Built-In Microwave, Built-In Range, Central Vacuum, Compactor, Cooktop, Cooktop - Down Draft, Dishwasher, Disposal, Dryer, Dryer - Electric, Exhaust Fan, Extra Refrigerator/Freezer, Icemaker, Oven - Double, Oven - Self Cleaning, Oven - Wall, Refrigerator, Trash Compactor, Washer, Water Heater
Heat Source Natural Gas
Laundry Upper Floor
Exterior
Exterior Feature Patio(s)
Parking Features Garage - Front Entry
Garage Spaces 6.0
Fence Wood
Water Access N
Roof Type Shingle
Street Surface Access - On Grade,Black Top,Paved
Accessibility None
Porch Patio(s)
Attached Garage 2
Total Parking Spaces 6
Garage Y
Building
Story 3
Sewer Public Sewer
Water Public
Architectural Style Colonial
Level or Stories 3
Additional Building Above Grade, Below Grade
New Construction N
Schools
School District Montgomery County Public Schools
Others
Senior Community No
Tax ID 161000905332
Ownership Fee Simple
SqFt Source Estimated
Security Features Smoke Detector
Special Listing Condition Standard
Read Less
Want to know what your home might be worth? Contact us for a FREE valuation!

Our team is ready to help you sell your home for the highest possible price ASAP

Bought with Jaipal S Paul • NBI Realty, LLC




