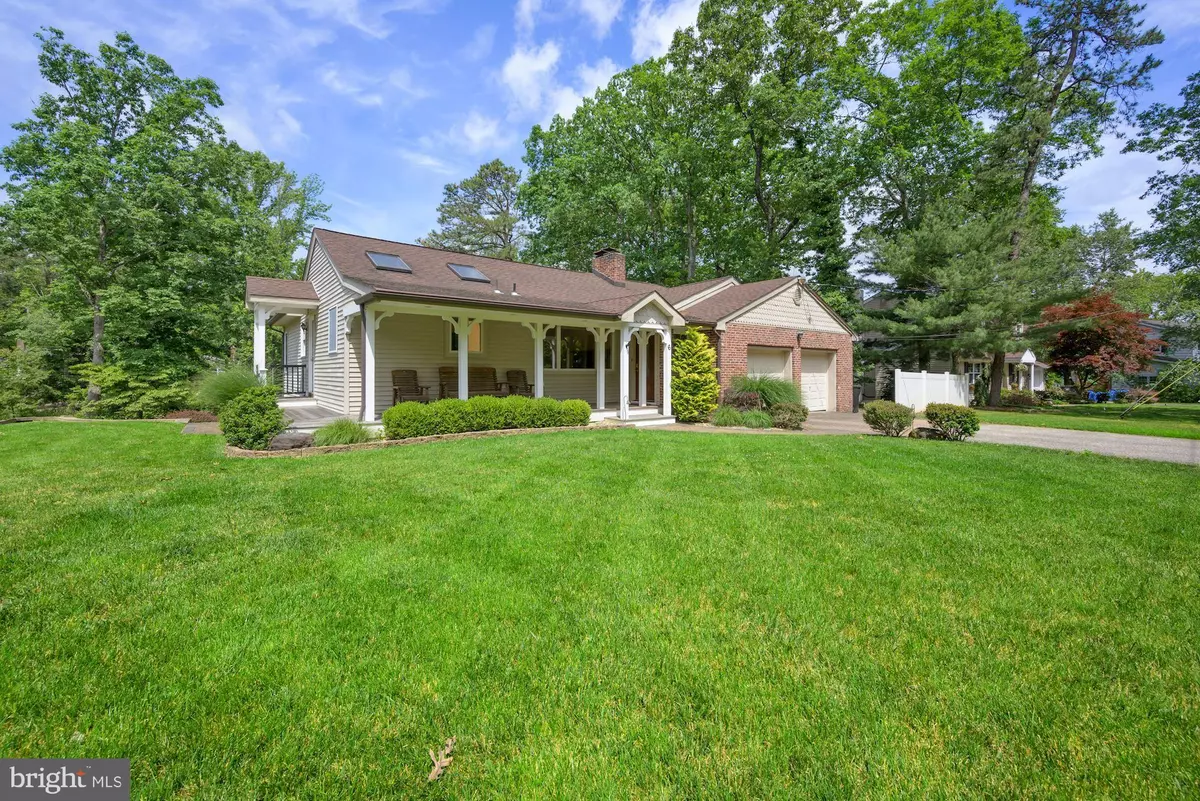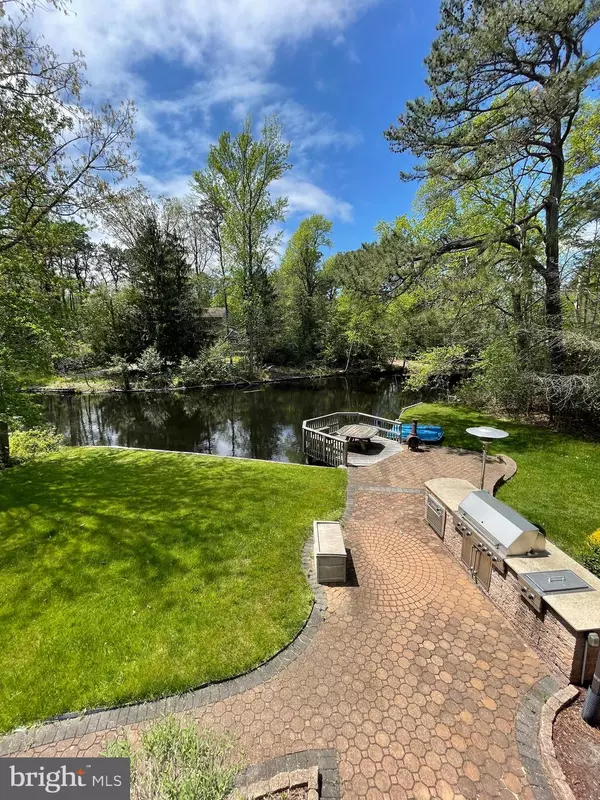$530,000
$480,000
10.4%For more information regarding the value of a property, please contact us for a free consultation.
6 BROOKSIDE DR Medford, NJ 08055
4 Beds
3 Baths
1,737 SqFt
Key Details
Sold Price $530,000
Property Type Single Family Home
Sub Type Detached
Listing Status Sold
Purchase Type For Sale
Square Footage 1,737 sqft
Price per Sqft $305
Subdivision Birchwood Lakes
MLS Listing ID NJBL2026282
Sold Date 08/08/22
Style Ranch/Rambler
Bedrooms 4
Full Baths 3
HOA Fees $30/ann
HOA Y/N Y
Abv Grd Liv Area 1,737
Originating Board BRIGHT
Year Built 1958
Annual Tax Amount $11,958
Tax Year 2021
Lot Size 0.350 Acres
Acres 0.35
Lot Dimensions 0.00 x 0.00
Property Description
Great Open Floor Plan on quiet street located in the desirable Lake Community of Birchwood Lakes! Birchwood Lakes features private swimming beaches, Tennis and Basketball Courts, clubhouse Baseball field and more! Hardwood floors on main level with 3 Bedrooms, primary bath and another main bath. Large Gas Fireplace, lake views from Kitchen/Dinning area from large vaulted ceiling open concept space, Cedar deck off Living room. Lower level is walk out with another Bedroom, full bath and small kitchen area, second living room, large bonus room with Temp control Wine storage area, additional unfinished storage space and patio doors leading to lake area and screened porch. Pavers, built-in exterior kitchen area and octagon cedar deck over water, covered wrap around porch and screened porch in rear. Walk out Lower level includes Family room with Wet Bar/Kitchen area, gas fireplace, Bedroom and full bath. Could perfect teen suite or In-law suite. Lake feed in-ground sprinkler system. So much opportunity with this amazing property.
Location
State NJ
County Burlington
Area Medford Twp (20320)
Zoning RES
Rooms
Basement Partially Finished, Walkout Level, Water Proofing System
Main Level Bedrooms 3
Interior
Interior Features Stall Shower, 2nd Kitchen, Breakfast Area, Ceiling Fan(s), Combination Kitchen/Dining, Entry Level Bedroom, Family Room Off Kitchen, Floor Plan - Open, Kitchen - Island, Recessed Lighting, Sprinkler System, Tub Shower, Walk-in Closet(s), Wine Storage, Wood Floors
Hot Water Natural Gas
Heating Baseboard - Hot Water
Cooling Central A/C
Flooring Carpet, Solid Hardwood
Fireplaces Number 2
Fireplaces Type Gas/Propane
Equipment Cooktop - Down Draft, Dishwasher, Dryer - Front Loading, Microwave, Oven - Self Cleaning, Washer - Front Loading
Furnishings No
Fireplace Y
Appliance Cooktop - Down Draft, Dishwasher, Dryer - Front Loading, Microwave, Oven - Self Cleaning, Washer - Front Loading
Heat Source Natural Gas
Exterior
Parking Features Garage - Front Entry, Garage Door Opener
Garage Spaces 6.0
Utilities Available Cable TV, Electric Available, Natural Gas Available
Amenities Available Baseball Field, Basketball Courts, Beach, Club House, Lake, Tennis Courts, Tot Lots/Playground, Water/Lake Privileges
Water Access Y
Water Access Desc Private Access
View Water
Roof Type Architectural Shingle
Accessibility Chairlift
Attached Garage 2
Total Parking Spaces 6
Garage Y
Building
Story 2
Foundation Block
Sewer Public Septic
Water Private
Architectural Style Ranch/Rambler
Level or Stories 2
Additional Building Above Grade, Below Grade
Structure Type Dry Wall
New Construction N
Schools
Middle Schools Medford Twp Memorial
High Schools Shawnee
School District Medford Township Public Schools
Others
Pets Allowed Y
Senior Community No
Tax ID 20-04904-00183
Ownership Fee Simple
SqFt Source Assessor
Acceptable Financing Cash, Conventional, VA
Listing Terms Cash, Conventional, VA
Financing Cash,Conventional,VA
Special Listing Condition Standard
Pets Allowed No Pet Restrictions
Read Less
Want to know what your home might be worth? Contact us for a FREE valuation!

Our team is ready to help you sell your home for the highest possible price ASAP

Bought with Christine Isaksen • HomeSmart First Advantage Realty





