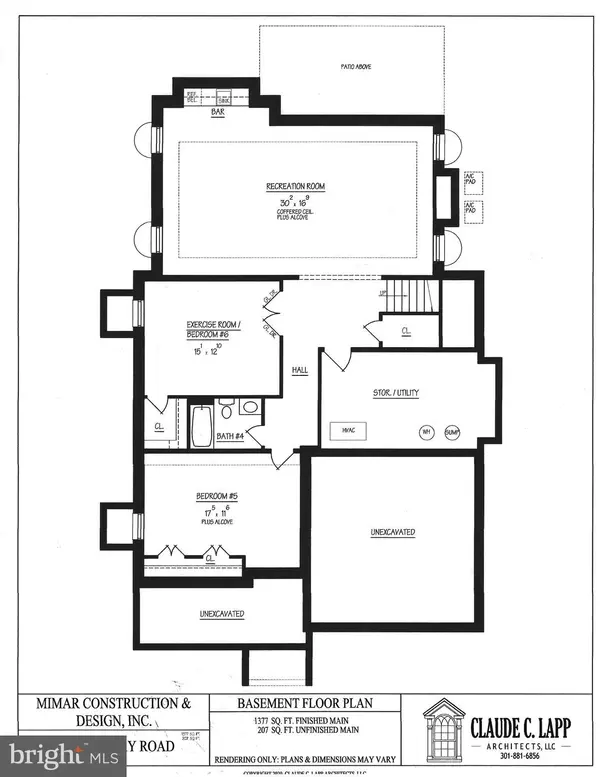$1,989,000
$1,989,000
For more information regarding the value of a property, please contact us for a free consultation.
5924 CONWAY RD Bethesda, MD 20817
6 Beds
5 Baths
5,079 SqFt
Key Details
Sold Price $1,989,000
Property Type Single Family Home
Sub Type Detached
Listing Status Sold
Purchase Type For Sale
Square Footage 5,079 sqft
Price per Sqft $391
Subdivision Alta Vista Terrace
MLS Listing ID MDMC2000873
Sold Date 12/07/21
Style Craftsman
Bedrooms 6
Full Baths 4
Half Baths 1
HOA Y/N N
Abv Grd Liv Area 3,702
Originating Board BRIGHT
Year Built 2021
Annual Tax Amount $7,368
Tax Year 2020
Lot Size 7,196 Sqft
Acres 0.17
Property Description
Stunning new construction. 99% completed. Finest material and craftsman. Open plan, Gourmet kitchen, Quartz countertops, water fall quartz island countertop. Thermador professional Appliances, Anderson windows, Solid interior doors. Family room with fireplace. Hardwood flooring on first and second floors. 4 bedrooms on upper level. Bonus large open family room on second floor. Fully finished basement with 2 bedrooms ( 6 bedrooms total) and full bathroom. large open recreation room with beautiful wet bar. 2 separate cooling and heating systems. 75 gallon high efficiency water heater.
Beautiful level backyard with large stone patio and gas grill hook up.
Location
State MD
County Montgomery
Zoning R60
Rooms
Other Rooms Living Room, Dining Room, Primary Bedroom, Bedroom 4, Bedroom 5, Kitchen, Family Room, Breakfast Room, Great Room, Laundry, Mud Room, Other, Office, Recreation Room, Storage Room, Utility Room, Bedroom 6, Bathroom 1, Bathroom 2, Bathroom 3, Primary Bathroom, Half Bath
Basement Connecting Stairway, Fully Finished, Heated, Interior Access, Poured Concrete, Windows, Sump Pump
Interior
Interior Features Attic, Breakfast Area, Built-Ins, Bar, Butlers Pantry, Ceiling Fan(s), Crown Moldings, Family Room Off Kitchen, Floor Plan - Open, Formal/Separate Dining Room, Kitchen - Eat-In, Kitchen - Galley, Kitchen - Gourmet, Kitchen - Island, Kitchen - Table Space, Pantry, Recessed Lighting, Store/Office, Wainscotting, Walk-in Closet(s), Wet/Dry Bar, Wood Floors, Other
Hot Water 60+ Gallon Tank
Cooling Central A/C
Flooring Hardwood
Fireplaces Number 1
Fireplaces Type Fireplace - Glass Doors
Equipment Built-In Microwave, Dishwasher, Disposal, Exhaust Fan, Freezer, Icemaker, Oven - Self Cleaning, Oven/Range - Gas, Range Hood, Refrigerator, Stainless Steel Appliances, Water Heater - High-Efficiency
Fireplace Y
Appliance Built-In Microwave, Dishwasher, Disposal, Exhaust Fan, Freezer, Icemaker, Oven - Self Cleaning, Oven/Range - Gas, Range Hood, Refrigerator, Stainless Steel Appliances, Water Heater - High-Efficiency
Heat Source Natural Gas
Laundry Upper Floor
Exterior
Parking Features Garage - Front Entry, Garage Door Opener, Inside Access
Garage Spaces 4.0
Water Access N
Roof Type Shingle
Accessibility 36\"+ wide Halls, >84\" Garage Door, Doors - Lever Handle(s), Low Closet Rods
Attached Garage 2
Total Parking Spaces 4
Garage Y
Building
Story 2
Foundation Concrete Perimeter
Sewer Public Sewer
Water Public
Architectural Style Craftsman
Level or Stories 2
Additional Building Above Grade, Below Grade
Structure Type 9'+ Ceilings,Dry Wall,Tray Ceilings
New Construction Y
Schools
High Schools Walter Johnson
School District Montgomery County Public Schools
Others
Senior Community No
Tax ID 160700680097
Ownership Fee Simple
SqFt Source Assessor
Acceptable Financing Cash, Conventional
Listing Terms Cash, Conventional
Financing Cash,Conventional
Special Listing Condition Standard
Read Less
Want to know what your home might be worth? Contact us for a FREE valuation!

Our team is ready to help you sell your home for the highest possible price ASAP

Bought with Caitlin P Helman • Compass




