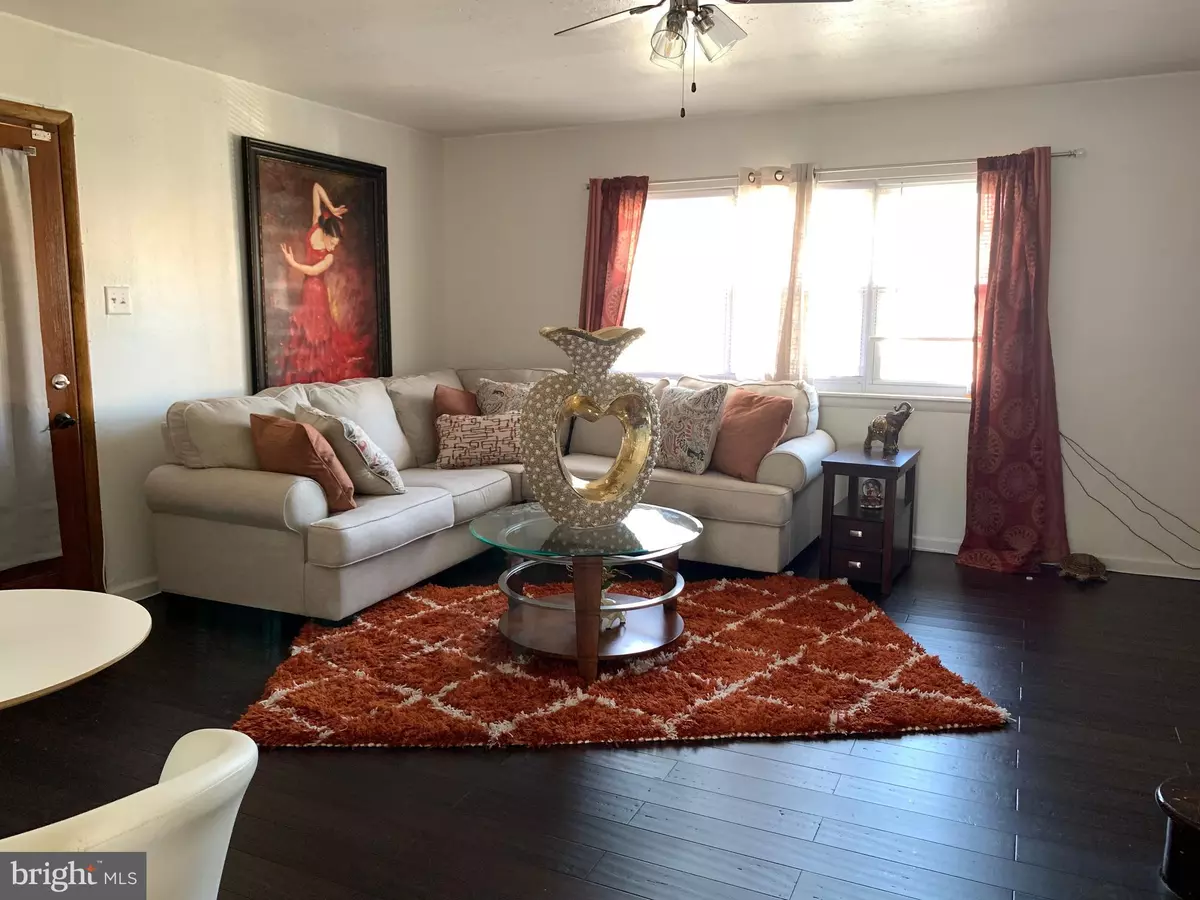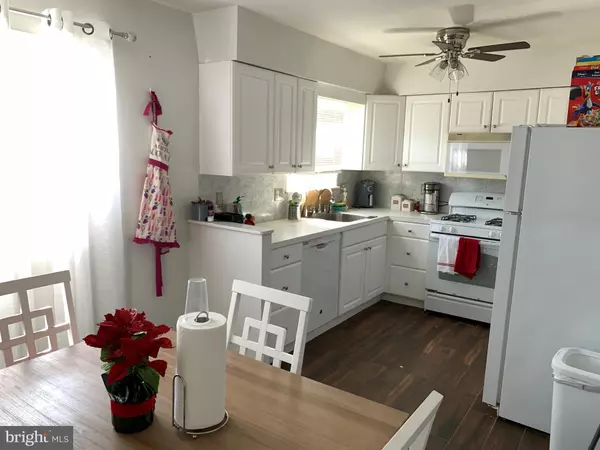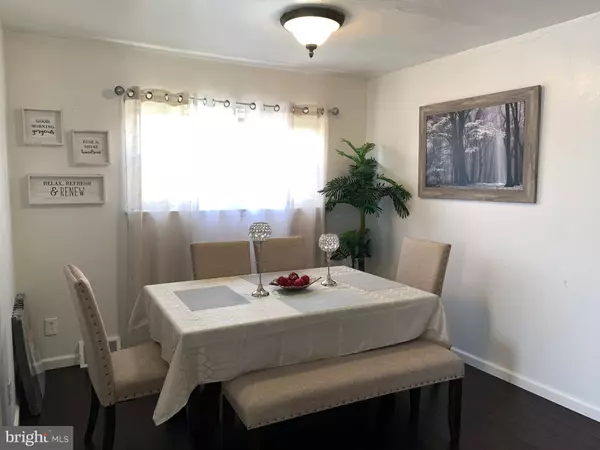$285,000
$278,000
2.5%For more information regarding the value of a property, please contact us for a free consultation.
8941 HAVEN PL Philadelphia, PA 19152
3 Beds
2 Baths
1,632 SqFt
Key Details
Sold Price $285,000
Property Type Single Family Home
Sub Type Twin/Semi-Detached
Listing Status Sold
Purchase Type For Sale
Square Footage 1,632 sqft
Price per Sqft $174
Subdivision Philadelphia (Northeast)
MLS Listing ID PAPH1004176
Sold Date 07/01/21
Style AirLite
Bedrooms 3
Full Baths 1
Half Baths 1
HOA Y/N N
Abv Grd Liv Area 1,332
Originating Board BRIGHT
Year Built 1956
Annual Tax Amount $2,891
Tax Year 2021
Lot Size 3,871 Sqft
Acres 0.09
Lot Dimensions 20.43 x 102.03
Property Description
Well maintained TWIN HOUSE with LARGE backyard and side yard, 20.43 x 102.03 lot total about 3871 sqft. This house features an above-ground Finished Basement (300sqft), and 1-Car Drive Way Parking, Central Air and Central Heating system. The first floor contains a sunlight-filling living room with a spacious dining room, an eat-in kitchen full of cabinet storage space. Downstairs is the above-ground finished basement, a half bathroom, and a laundry area. Close to the basement entrance, you can find an extra room/den! Walk out of the basement, here are a large backyard and side yard. Upstairs there are one large main bedroom and two nice-sized guest bedrooms, a full bathroom with a double sink. The second floor needs some update, lots of closets, and storage space. Brand New roof installed in 2014, Brand New Central Air system and Heating system installed in 2018, Water Heater updated in 2019. First floor Luxury vinyl floor installed in 2018. This location is 8 minutes to I-95, 5 minutes to the grocery and shopping center. This house is both good for homeowners or investors. House is easy to show with appointment.
Location
State PA
County Philadelphia
Area 19152 (19152)
Zoning RSA3
Rooms
Basement Full, Daylight, Full, Fully Finished, Walkout Level
Main Level Bedrooms 3
Interior
Interior Features Ceiling Fan(s), Dining Area, Kitchen - Eat-In
Hot Water Natural Gas
Heating Forced Air, Central
Cooling Central A/C
Flooring Vinyl, Carpet, Ceramic Tile
Equipment Dishwasher, Dryer, Oven/Range - Gas, Stove, Washer
Fireplace N
Window Features Double Pane
Appliance Dishwasher, Dryer, Oven/Range - Gas, Stove, Washer
Heat Source Natural Gas
Exterior
Garage Spaces 1.0
Utilities Available Electric Available, Water Available, Sewer Available
Water Access N
Accessibility None
Total Parking Spaces 1
Garage N
Building
Lot Description Rear Yard, SideYard(s)
Story 2
Sewer Public Sewer
Water Public
Architectural Style AirLite
Level or Stories 2
Additional Building Above Grade, Below Grade
New Construction N
Schools
Elementary Schools Robert B. Pollock School
Middle Schools Austin Meehan
High Schools Abraham Lincoln
School District The School District Of Philadelphia
Others
Senior Community No
Tax ID 571254300
Ownership Fee Simple
SqFt Source Assessor
Acceptable Financing Cash, Conventional
Listing Terms Cash, Conventional
Financing Cash,Conventional
Special Listing Condition Standard
Read Less
Want to know what your home might be worth? Contact us for a FREE valuation!

Our team is ready to help you sell your home for the highest possible price ASAP

Bought with Jerome J. Washington • Neighborhood Assistance Corp. of America (NACA)




