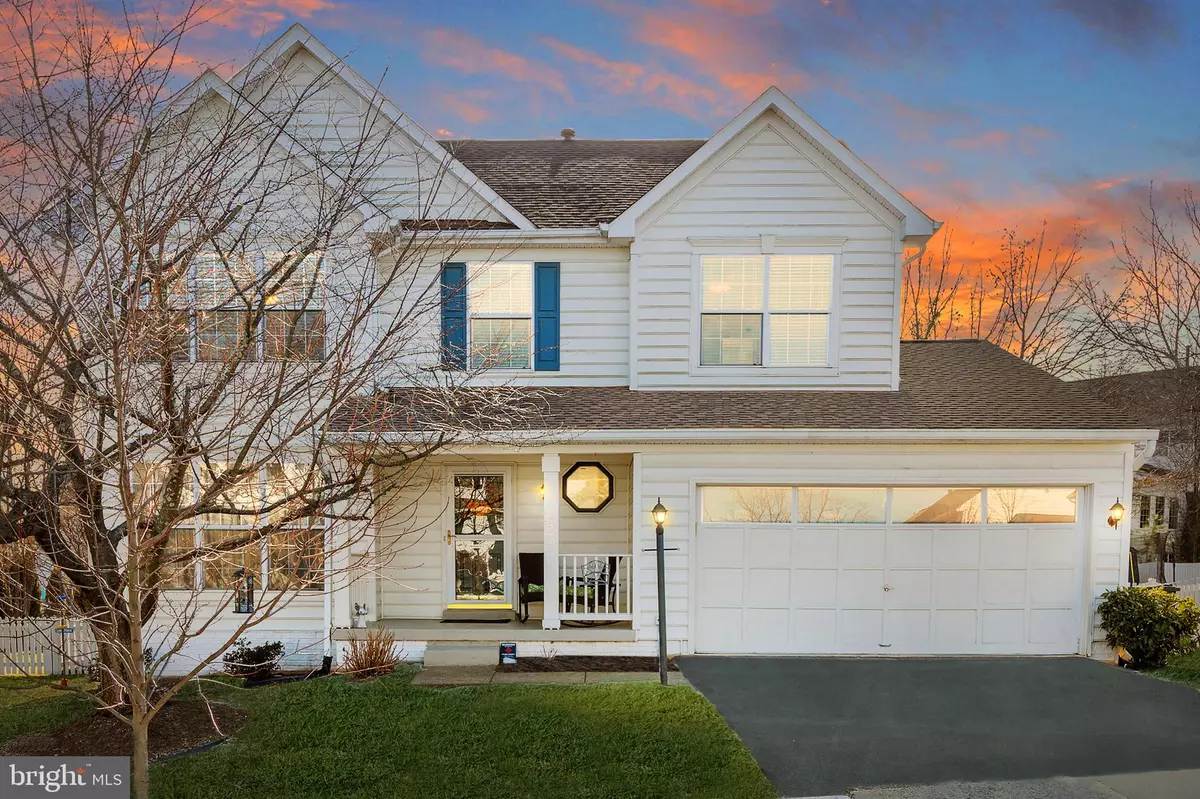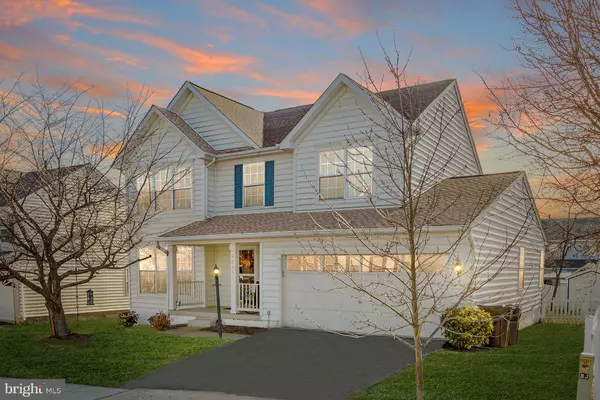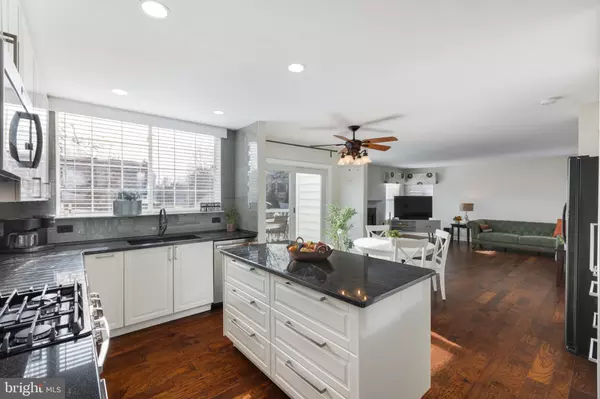$865,000
$850,000
1.8%For more information regarding the value of a property, please contact us for a free consultation.
42857 KIRKLAND ST Ashburn, VA 20147
4 Beds
4 Baths
2,827 SqFt
Key Details
Sold Price $865,000
Property Type Single Family Home
Sub Type Detached
Listing Status Sold
Purchase Type For Sale
Square Footage 2,827 sqft
Price per Sqft $305
Subdivision Belmont Forest
MLS Listing ID VALO2016806
Sold Date 02/22/22
Style Colonial
Bedrooms 4
Full Baths 3
Half Baths 1
HOA Fees $105/mo
HOA Y/N Y
Abv Grd Liv Area 2,073
Originating Board BRIGHT
Year Built 1998
Annual Tax Amount $6,224
Tax Year 2021
Lot Size 7,405 Sqft
Acres 0.17
Property Description
You must see this beautiful 4 bedroom, 3.5 bath, 2827 sq foot home in sought-after Belmont Green, within the Stone Bridge High School attendance zone. Youll enjoy creating culinary delights in your gourmet, eat-in kitchen. Its loaded with all the details including gas cooking, recessed lighting, attractive backsplash, and granite countertops, and most appliances are stainless steel, including the built-in microwave! The stunning, soft close wall cabinets extend to the ceiling to provide space for all the extra appliances and groceries. Youll love the glass doors on the island cabinetry. Right off the kitchen is the large Trex deck where you can fire up the grill while enjoying an adult beverage on weekends.
The wide plank engineered hardwood floors flow throughout the main and upper levels. The spacious family room adjacent the gourmet kitchen boasts a warm gas fireplace and is a great place to watch the game or entertain. The formal dining room comes complete with chair railing and crown molding. The formal living room is also detailed with crown molding.
The primary bath is recently updated in 2022 and has dual sinks, soaking tub, new shower tile along with a new seamless glass door! The upper hall full bath is also recently updated in 2022. One of the four bedrooms has been converted into a wonderful, upscale wardrobe. It can be easily converted back by the owner, depending upon buyer preference.
The finished lower level has a walk-up to the rear yard and new carpet installed in 2018. The rear yard has a fence to provide a protected place for pets and little ones to play. The shed has plenty of room for all the yard equipment. The roof was replaced in 2018.
Conveniently located to everything! Minutes from Dulles Airport, the Dulles Towne Center, and surrounded by a wide variety of quality restaurants. Whether you buy groceries from Wegmans, Whole Foods, Trader Joes, or any of the specialty stores, you don't have to travel more than a few minutes. Multiple movie theaters, an entertaining night life, and several breweries are within an easy drive! Whether you travel by the Metro, the Greenway, Route 7 or Route 28, you don't have far to go. Belmont Green has a community pool, tennis courts and 2 tot lots.
Location
State VA
County Loudoun
Zoning 19
Rooms
Other Rooms Living Room, Dining Room, Primary Bedroom, Bedroom 2, Bedroom 3, Bedroom 4, Kitchen, Game Room, Family Room, Foyer, Laundry, Other
Basement Outside Entrance, Walkout Stairs, Fully Finished
Interior
Interior Features Combination Kitchen/Dining, Kitchen - Island, Dining Area, Family Room Off Kitchen, Primary Bath(s), Chair Railings, Crown Moldings, Window Treatments, Wood Floors, Upgraded Countertops, Recessed Lighting, Floor Plan - Open
Hot Water Natural Gas
Heating Forced Air
Cooling Central A/C, Ceiling Fan(s)
Flooring Hardwood, Carpet
Fireplaces Number 1
Fireplaces Type Gas/Propane, Fireplace - Glass Doors, Mantel(s)
Equipment Dishwasher, Disposal, Dryer, Icemaker, Microwave, Oven/Range - Gas, Refrigerator, Washer
Fireplace Y
Window Features Double Pane,Insulated,Vinyl Clad
Appliance Dishwasher, Disposal, Dryer, Icemaker, Microwave, Oven/Range - Gas, Refrigerator, Washer
Heat Source Natural Gas
Exterior
Exterior Feature Deck(s), Porch(es)
Parking Features Garage Door Opener
Garage Spaces 4.0
Fence Rear, Wood
Utilities Available Cable TV Available
Amenities Available Pool - Outdoor, Jog/Walk Path, Tot Lots/Playground
Water Access N
View Garden/Lawn
Roof Type Shingle
Accessibility None
Porch Deck(s), Porch(es)
Road Frontage City/County
Attached Garage 2
Total Parking Spaces 4
Garage Y
Building
Story 2
Foundation Slab
Sewer Public Sewer
Water Public
Architectural Style Colonial
Level or Stories 2
Additional Building Above Grade, Below Grade
New Construction N
Schools
High Schools Stone Bridge
School District Loudoun County Public Schools
Others
HOA Fee Include Management,Insurance,Reserve Funds
Senior Community No
Tax ID 153396077000
Ownership Fee Simple
SqFt Source Assessor
Special Listing Condition Standard
Read Less
Want to know what your home might be worth? Contact us for a FREE valuation!

Our team is ready to help you sell your home for the highest possible price ASAP

Bought with Kevin E LaRue • Century 21 Redwood Realty




