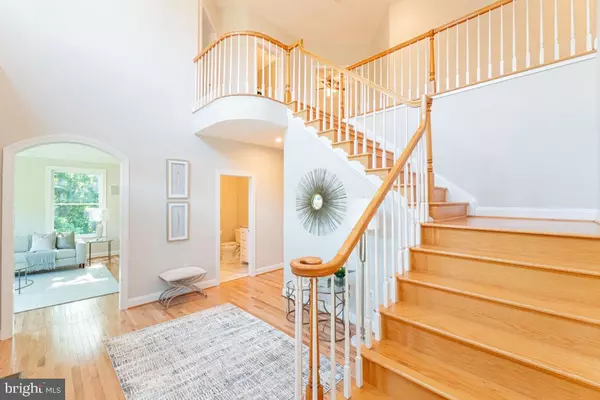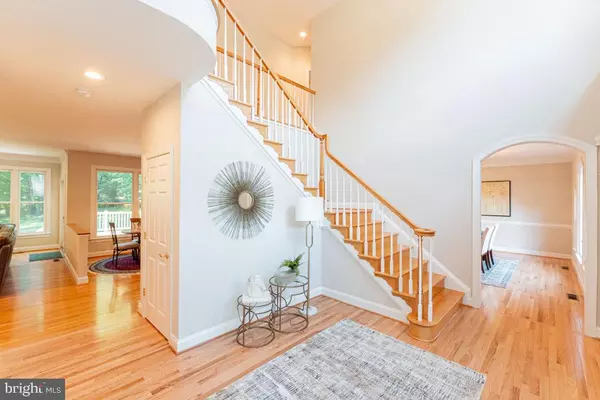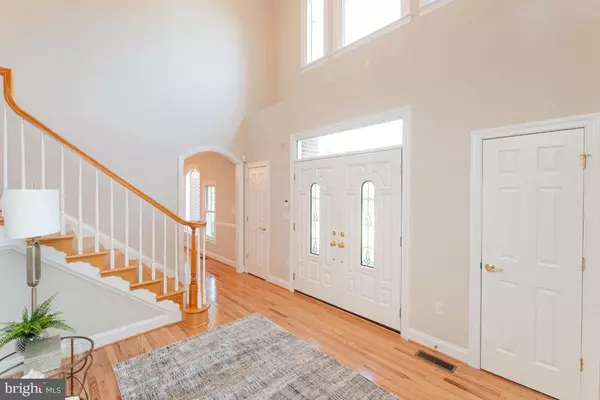$1,500,000
$1,537,500
2.4%For more information regarding the value of a property, please contact us for a free consultation.
11000 GREEN BRANCH CT Great Falls, VA 22066
5 Beds
5 Baths
5,721 SqFt
Key Details
Sold Price $1,500,000
Property Type Single Family Home
Sub Type Detached
Listing Status Sold
Purchase Type For Sale
Square Footage 5,721 sqft
Price per Sqft $262
Subdivision None Available
MLS Listing ID VAFX1205396
Sold Date 08/12/21
Style Colonial
Bedrooms 5
Full Baths 5
HOA Y/N Y
Abv Grd Liv Area 4,321
Originating Board BRIGHT
Year Built 1999
Annual Tax Amount $15,673
Tax Year 2020
Lot Size 1.722 Acres
Acres 1.72
Property Description
Immaculate and well-maintained, this custom-built residence awaits you with too many features to count! A brand-new roof, Trex deck, Anderson windows, fresh paint throughout, and central vacuum, to name a few (see expanded list on MLS docs). The sun-drenched 2-story foyer will greet you with newly installed wood floors which lead you to the formal living and dining rooms. The main level further consists of a main level bedroom that also has the new hardwood floor, a recently renovated full bath with a shower, the kitchen with a large central island including a breakfast bar perfect for entertaining and a separate breakfast area that communicates with the large family room where you can enjoy a glass of wine across from the gas fireplace. From the breakfast room, you can have marvelous BBQs on the large deck and enjoy the view of the flat lawn and private backyard which is enclosed by lush greenery and trees. The laundry room off the kitchen is on the way to 3-car garage with freshly coated epoxy floors. Go upstairs where there are three generously sized bedrooms with newly installed carpet, two of which share a full bath and the third which has its own full bath. The master suite has tray ceilings, two walk-in closets, a spacious bathroom with Carrera marble, a separate soaking tub & shower, and his & her vanities. The best part of this master oasis, is the office/nursery full of windows perfect for bird watching or witnessing the change of seasons. The lower level has the fifth full bath, an exercise room, a rec room, a flex room currently used as a second office but can double as a sixth bedroom, and an unfinished room (currently used for storage) which can be a future theatre room or whatever your heart desires. There is a side exit from the basement and once outside youll notice there is fresh landscaping, plenty of parking space along the long driveway where there is even a built-in basketball hoop. There is an additional secure shed which is great for storing your lawn essentials or an ATV. This home is part of the desirable Langley school pyramid and on a cul-de-sac with only 3 other homes on it, so if privacy, luxury, and easy access to downtown Great Falls call to you, then hurry quick! Its also just minutes to Reston Town Center, Tysons Corner & the Metro.
Location
State VA
County Fairfax
Zoning 100
Rooms
Other Rooms Living Room, Dining Room, Bedroom 2, Bedroom 3, Bedroom 4, Bedroom 5, Kitchen, Family Room, Breakfast Room, Bedroom 1, Exercise Room, Laundry, Recreation Room, Storage Room, Utility Room, Bathroom 1, Bathroom 2, Bathroom 3, Bonus Room, Full Bath
Basement Full, Partially Finished, Side Entrance, Windows
Main Level Bedrooms 1
Interior
Interior Features Attic, Breakfast Area, Carpet, Crown Moldings, Dining Area, Entry Level Bedroom, Family Room Off Kitchen, Floor Plan - Traditional, Formal/Separate Dining Room, Kitchen - Eat-In, Pantry, Soaking Tub, Walk-in Closet(s), Water Treat System, Wood Floors
Hot Water Natural Gas
Heating Forced Air
Cooling Central A/C
Flooring Hardwood, Ceramic Tile, Carpet
Fireplaces Number 1
Fireplaces Type Gas/Propane
Equipment Built-In Microwave, Central Vacuum, Cooktop, Dishwasher, Disposal, Dryer, Icemaker, Oven - Double, Refrigerator, Washer, Water Heater
Fireplace Y
Appliance Built-In Microwave, Central Vacuum, Cooktop, Dishwasher, Disposal, Dryer, Icemaker, Oven - Double, Refrigerator, Washer, Water Heater
Heat Source Natural Gas
Laundry Main Floor, Washer In Unit, Dryer In Unit
Exterior
Exterior Feature Deck(s)
Parking Features Garage - Side Entry, Garage Door Opener, Inside Access
Garage Spaces 10.0
Water Access N
View Trees/Woods
Roof Type Asphalt
Accessibility None
Porch Deck(s)
Attached Garage 3
Total Parking Spaces 10
Garage Y
Building
Lot Description Cul-de-sac, Level, Private, Rear Yard
Story 3
Sewer Septic = # of BR
Water Well
Architectural Style Colonial
Level or Stories 3
Additional Building Above Grade, Below Grade
Structure Type 2 Story Ceilings
New Construction N
Schools
Elementary Schools Forestville
Middle Schools Cooper
High Schools Langley
School District Fairfax County Public Schools
Others
Senior Community No
Tax ID 0073 13 0004
Ownership Fee Simple
SqFt Source Assessor
Security Features Smoke Detector,Electric Alarm
Acceptable Financing Cash, Conventional, FHA, VA
Listing Terms Cash, Conventional, FHA, VA
Financing Cash,Conventional,FHA,VA
Special Listing Condition Standard
Read Less
Want to know what your home might be worth? Contact us for a FREE valuation!

Our team is ready to help you sell your home for the highest possible price ASAP

Bought with Betty A Lewis • Long & Foster Real Estate, Inc.





