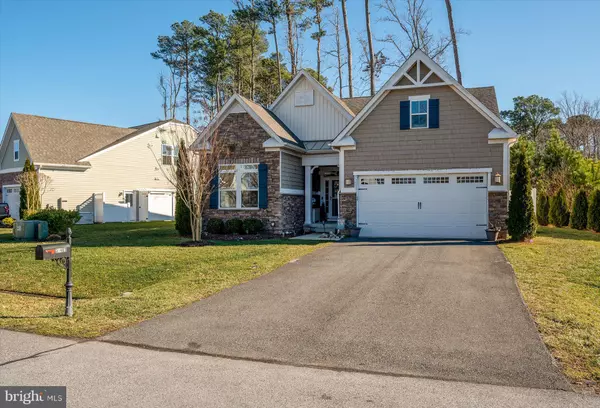$553,500
$549,900
0.7%For more information regarding the value of a property, please contact us for a free consultation.
37403 WOODS RUN CIR Selbyville, DE 19975
4 Beds
3 Baths
2,500 SqFt
Key Details
Sold Price $553,500
Property Type Single Family Home
Sub Type Detached
Listing Status Sold
Purchase Type For Sale
Square Footage 2,500 sqft
Price per Sqft $221
Subdivision Waters Run
MLS Listing ID DESU2014272
Sold Date 02/25/22
Style Coastal
Bedrooms 4
Full Baths 3
HOA Fees $251/mo
HOA Y/N Y
Abv Grd Liv Area 2,500
Originating Board BRIGHT
Year Built 2014
Annual Tax Amount $1,139
Tax Year 2021
Lot Size 8,502 Sqft
Acres 0.2
Lot Dimensions 95.00 x 115.00
Property Description
Community with Water Access! This beautiful home features 4 Bedrooms plus an extra room for an Office or 5th Bedroom and 3 Full Bathrooms. 2 Bedrooms and the Office Space are on the 1st Floor. The Main Living area has been extended with the addition of a Sunroom. Gourmet Kitchen with upgraded cabinets and stainless appliances, the cooktop has been switched over to Gas and there are 2 Wall Ovens. Underneath the stairs is a closet for extra storage. The Laundry room has added cabinets and a utility sink. In the 2 Car Garage custom cabinetry has been added throughout. The Owner's Suite has been extended and there is a large walk in closet. Upstairs you will find 2 Bedrooms for Family and Guests and a spacious walk in Attic for additional Storage. Downstairs you'll love sitting in front of your gorgeous stone Fireplace on cooler days or step outside to enjoy a sunny day on your custom paver Patio. The Backyard is Fenced and there is irrigation in the front and backyard. The home backs to common area that adds extra room to your outdoor space. Water's Run provides Water Access, Kayak Storage, a Pier/Dock, Boat Slips, Outdoor Pool, Tennis, Pickleball & Basketball Courts, Clubhouse, Playground and Fitness Center.
Location
State DE
County Sussex
Area Baltimore Hundred (31001)
Zoning AR-1
Rooms
Main Level Bedrooms 2
Interior
Interior Features Attic, Ceiling Fan(s), Entry Level Bedroom, Family Room Off Kitchen, Floor Plan - Open, Kitchen - Gourmet, Recessed Lighting, Walk-in Closet(s), Wood Floors
Hot Water Electric
Heating Forced Air, Heat Pump(s)
Cooling Central A/C
Fireplaces Number 1
Fireplaces Type Gas/Propane
Equipment Cooktop, Dishwasher, Disposal, Dryer, Oven - Double, Oven - Wall, Oven/Range - Gas, Refrigerator, Washer
Fireplace Y
Appliance Cooktop, Dishwasher, Disposal, Dryer, Oven - Double, Oven - Wall, Oven/Range - Gas, Refrigerator, Washer
Heat Source Electric
Exterior
Parking Features Garage - Front Entry
Garage Spaces 2.0
Fence Rear
Water Access N
Accessibility None
Attached Garage 2
Total Parking Spaces 2
Garage Y
Building
Lot Description Backs - Open Common Area, Backs to Trees
Story 2
Foundation Crawl Space
Sewer Public Sewer
Water Public
Architectural Style Coastal
Level or Stories 2
Additional Building Above Grade, Below Grade
New Construction N
Schools
School District Indian River
Others
Pets Allowed Y
HOA Fee Include Common Area Maintenance,Lawn Maintenance,Pier/Dock Maintenance,Pool(s),Recreation Facility
Senior Community No
Tax ID 533-12.00-876.00
Ownership Fee Simple
SqFt Source Estimated
Acceptable Financing Cash, Conventional, FHA, VA
Listing Terms Cash, Conventional, FHA, VA
Financing Cash,Conventional,FHA,VA
Special Listing Condition Standard
Pets Allowed Dogs OK, Cats OK
Read Less
Want to know what your home might be worth? Contact us for a FREE valuation!

Our team is ready to help you sell your home for the highest possible price ASAP

Bought with Madeleine Forrester • Coldwell Banker Realty




