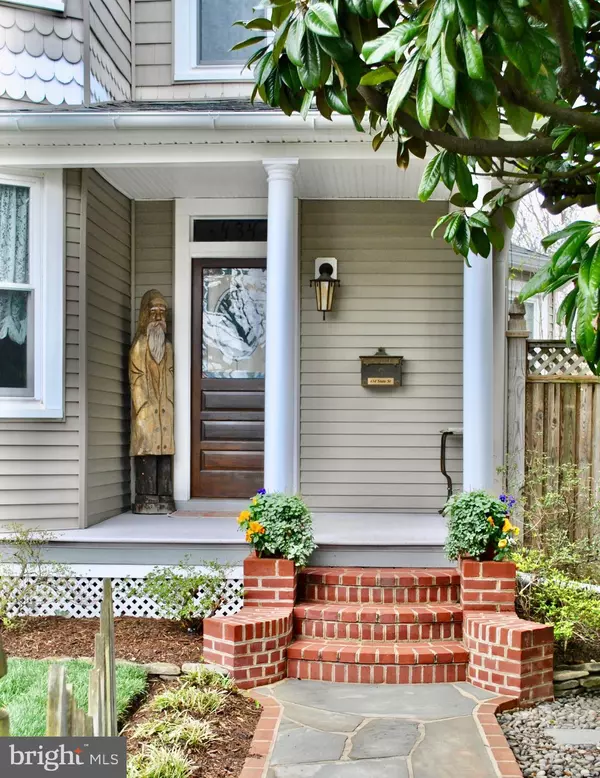$975,000
$1,080,000
9.7%For more information regarding the value of a property, please contact us for a free consultation.
434 STATE ST Annapolis, MD 21403
4 Beds
4 Baths
2,690 SqFt
Key Details
Sold Price $975,000
Property Type Single Family Home
Sub Type Detached
Listing Status Sold
Purchase Type For Sale
Square Footage 2,690 sqft
Price per Sqft $362
Subdivision Eastport
MLS Listing ID MDAA432782
Sold Date 11/10/20
Style Transitional
Bedrooms 4
Full Baths 2
Half Baths 2
HOA Y/N N
Abv Grd Liv Area 2,690
Originating Board BRIGHT
Year Built 2006
Annual Tax Amount $10,127
Tax Year 2019
Lot Size 7,400 Sqft
Acres 0.17
Property Description
A picket fence welcomes you to this seamless blend of old and new - this house was doubled in size in 2005. The original home retains the old world charm of a welcoming foyer and dining/living room with beveled glass pocket doors and beautiful trim work. The large dining room, open to what was originally a bright living room with bay window, can now use that space for quiet reading, music or even accommodate a second dining table for large family/holiday dinners. A butler's pantry/service bar leads to a hallway with 1/2 bath (small bureau with vessel sink) and a mud room/laundry that can only be described as charming with it's re-claimed brick floor (see if you can spot the bricks with original doggie paw prints), antique pedestal sink with exposed copper piping/faucet and exterior door. The new large, multi-purpose family room has a wood-burning fireplace, log storage and glass French doors leading to a fabulous brick-edged flagstone patio with seating & dining areas and a second brick fireplace outfitted with wrought iron cooking apparatus, all looking at the fully-fenced, sodded and beautifully landscaped backyard. This is a true oasis for close-in Eastport, all on a quiet one-way, 1 block of State St.A lovely staircase with stained glass window leads to an upstairs sitting area, a front sunny guest room, 2nd guest bedroom, hall bath with antique clawfoot tub (updated with Euro brass fixtures) and a 3rd bedroom currently used as home office for 2. The 4th bedroom is the Master Suite with his/her walk-in closets (Elfa Decor Birch & Platinum organization system) has French doors to a large balcony overlooking the stunning backyard.The very large Master bath can only be described a sumptuous - sunken spa shower for 2 with heated pebble floor, dual sink vanity and soaking tub.A partial basement is dry and pristine - spotless, with natural gas water heater & furnace serving zoned, heated floors throughout the house and has an exterior side door at top of stairs in addition to access from the kitchen.There is a 1-car garage/workshop and gravel off-street parking for 5 cars, side-by-side, accessed by Emory G. Bowen, Sr. alley between 802 & 806 Chesapeake Ave. A gate leads into the backyard.This is truly a special property - one that has been thoughtfully expanded and upgraded, including custom masonry and meticulous attention to detail throughout - will not disappoint!
Location
State MD
County Anne Arundel
Zoning RESIDENTIAL
Rooms
Other Rooms Living Room, Dining Room, Primary Bedroom, Bedroom 3, Kitchen, Family Room, Basement, Foyer, Laundry, Other, Office, Bathroom 2, Primary Bathroom, Full Bath, Half Bath
Basement Connecting Stairway, Outside Entrance, Partial
Interior
Interior Features Wet/Dry Bar, Window Treatments, Wood Floors, Walk-in Closet(s), Wainscotting, Upgraded Countertops, Tub Shower, Stall Shower, Stain/Lead Glass, Soaking Tub, Recessed Lighting, Primary Bath(s), Kitchen - Table Space, Kitchen - Gourmet, Kitchen - Eat-In, Formal/Separate Dining Room, Family Room Off Kitchen, Crown Moldings, Combination Dining/Living, Chair Railings, Ceiling Fan(s), Carpet, Butlers Pantry, Built-Ins, Breakfast Area
Hot Water Natural Gas
Heating Radiant, Radiator, Zoned
Cooling Ceiling Fan(s), Central A/C, Zoned
Flooring Hardwood, Partially Carpeted, Heated, Tile/Brick
Fireplaces Number 2
Fireplaces Type Brick, Mantel(s), Screen
Equipment Built-In Microwave, Built-In Range, Dishwasher, Disposal, Dryer, Dryer - Electric, Exhaust Fan, Icemaker, Oven - Self Cleaning, Oven/Range - Gas, Refrigerator, Stainless Steel Appliances, Washer, Water Heater
Fireplace Y
Window Features Bay/Bow,Double Hung,Energy Efficient,Replacement,Screens
Appliance Built-In Microwave, Built-In Range, Dishwasher, Disposal, Dryer, Dryer - Electric, Exhaust Fan, Icemaker, Oven - Self Cleaning, Oven/Range - Gas, Refrigerator, Stainless Steel Appliances, Washer, Water Heater
Heat Source Natural Gas
Laundry Dryer In Unit, Has Laundry, Main Floor, Washer In Unit
Exterior
Parking Features Garage - Rear Entry
Garage Spaces 6.0
Fence Board, Fully, Picket, Privacy, Wood
Utilities Available Cable TV, Natural Gas Available, Sewer Available, Water Available
Water Access N
Roof Type Asphalt
Accessibility None
Total Parking Spaces 6
Garage Y
Building
Lot Description Front Yard, Landscaping, Level, Rear Yard
Story 3
Sewer Public Sewer
Water Public
Architectural Style Transitional
Level or Stories 3
Additional Building Above Grade, Below Grade
New Construction N
Schools
School District Anne Arundel County Public Schools
Others
Senior Community No
Tax ID 020600006388200
Ownership Fee Simple
SqFt Source Assessor
Acceptable Financing Cash, Conventional
Listing Terms Cash, Conventional
Financing Cash,Conventional
Special Listing Condition Standard
Read Less
Want to know what your home might be worth? Contact us for a FREE valuation!

Our team is ready to help you sell your home for the highest possible price ASAP

Bought with Teresa M Dennison • Long & Foster Real Estate, Inc.




