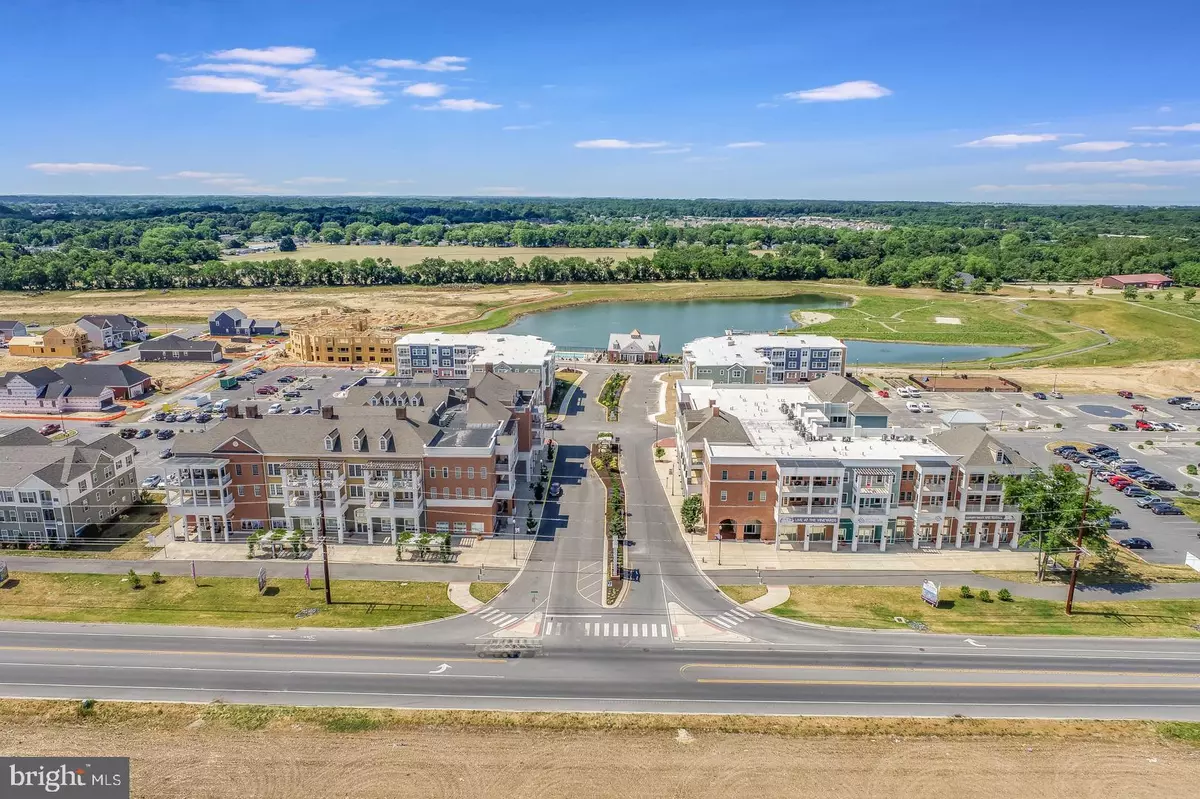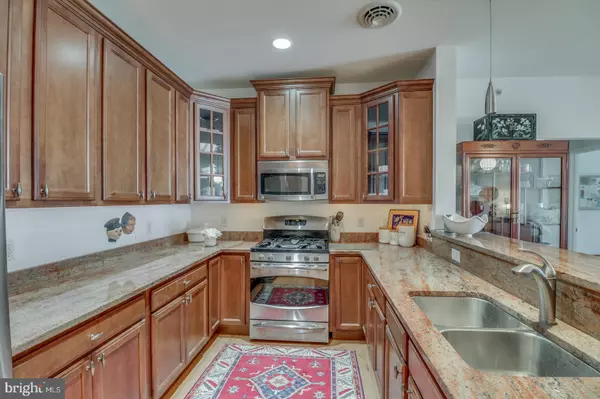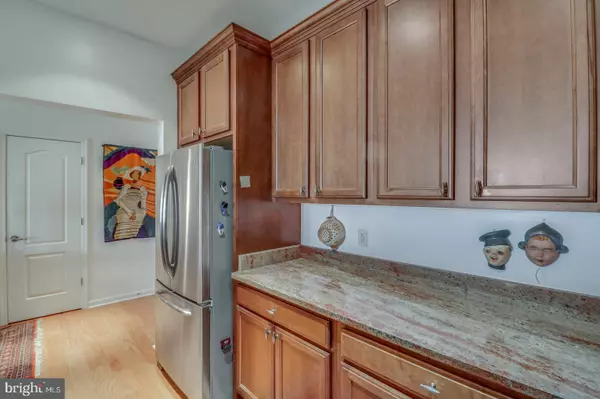$304,000
$343,000
11.4%For more information regarding the value of a property, please contact us for a free consultation.
12001 OLD VINE BLVD #302 Lewes, DE 19958
3 Beds
2 Baths
Key Details
Sold Price $304,000
Property Type Condo
Sub Type Condo/Co-op
Listing Status Sold
Purchase Type For Sale
Subdivision Vineyards At Nassau Valley
MLS Listing ID DESU183958
Sold Date 01/21/22
Style Unit/Flat,Contemporary
Bedrooms 3
Full Baths 2
Condo Fees $249/mo
HOA Y/N N
Originating Board BRIGHT
Land Lease Amount 211.0
Land Lease Frequency Monthly
Year Built 2010
Annual Tax Amount $857
Tax Year 2021
Lot Dimensions 0.00 x 0.00
Property Description
Rarely available, this prime 3 bedroom, 2 full bath, 3rd floor condo with large covered balcony is now for sale in The Vineyards of Nassau Valley. The spacious, open floorplan is light filled and offers easy one floor living. The beautifully appointed open kitchen features lovely upgraded granite counter tops and 42" cabinets w/under cabinet lighting, stainless steel appliances including a gas stove, wide plank hardwood floors and a breakfast bar with pendant lighting open to the dining area and living room. The wide plank hardwood floors continue through the dining area and the living room. The living room also has a fireplace flanked by deep built-in bookcases which add good storage, and sliders out to the large balcony perfect for open air dining and entertaining. Off one side of the main living area is the spacious laundry room with new washer (2021), dryer & tile floor and the primary bedroom. The main bedroom has a full bath that features a double vanity, shower and water closet, as well as an enormous walk-in closet. There is access to the balcony from this bedroom as well. On the other side of the main living area are 2 additional bedrooms and another full bath with tub/shower. Each of the secondary bedrooms have large walk-in closets. One of the bedrooms, which is currently used as a craft room, also has a sink which would be convenient for overnight guests. The building offers an elevator and garbage chute. The community offers an outside pool, clubhouse and fitness center, a lake for kayaking, a small beach area, dog park and walking trail. The location offers easy access to Route 1 and is just a short drive to downtown Lewes, Cape Henlopen State Park, and the biking trails. Whether you are looking for a year round home at the beach or a seasonal get-away, be sure to view this beautiful condo.
Location
State DE
County Sussex
Area Lewes Rehoboth Hundred (31009)
Zoning RESIDENTIAL
Rooms
Other Rooms Living Room, Dining Room, Primary Bedroom, Bedroom 2, Bedroom 3, Kitchen, Bathroom 2, Primary Bathroom
Main Level Bedrooms 3
Interior
Hot Water Electric
Heating Forced Air
Cooling Central A/C
Flooring Hardwood, Partially Carpeted, Tile/Brick
Fireplaces Number 1
Fireplaces Type Fireplace - Glass Doors, Electric
Equipment Refrigerator, Oven/Range - Gas, Dishwasher, Built-In Microwave, Washer, Dryer - Electric
Fireplace Y
Appliance Refrigerator, Oven/Range - Gas, Dishwasher, Built-In Microwave, Washer, Dryer - Electric
Heat Source Natural Gas
Laundry Has Laundry
Exterior
Amenities Available Fitness Center, Pool - Outdoor, Exercise Room, Community Center, Jog/Walk Path, Pier/Dock, Water/Lake Privileges
Water Access N
Accessibility Elevator
Garage N
Building
Story 1
Unit Features Garden 1 - 4 Floors
Sewer Public Sewer
Water Public
Architectural Style Unit/Flat, Contemporary
Level or Stories 1
Additional Building Above Grade, Below Grade
New Construction N
Schools
School District Cape Henlopen
Others
Pets Allowed Y
HOA Fee Include Ext Bldg Maint,Common Area Maintenance,Snow Removal,Trash
Senior Community No
Tax ID 334-05.00-152.07-3E302
Ownership Land Lease
Security Features Exterior Cameras,Intercom
Special Listing Condition Standard
Pets Allowed Cats OK, Dogs OK
Read Less
Want to know what your home might be worth? Contact us for a FREE valuation!

Our team is ready to help you sell your home for the highest possible price ASAP

Bought with Jackie M Ogden • Long & Foster Real Estate, Inc.




